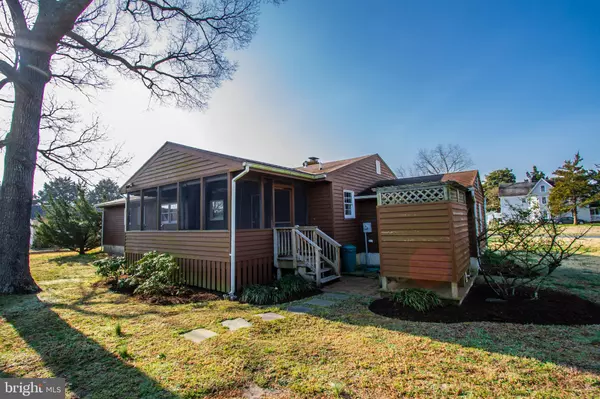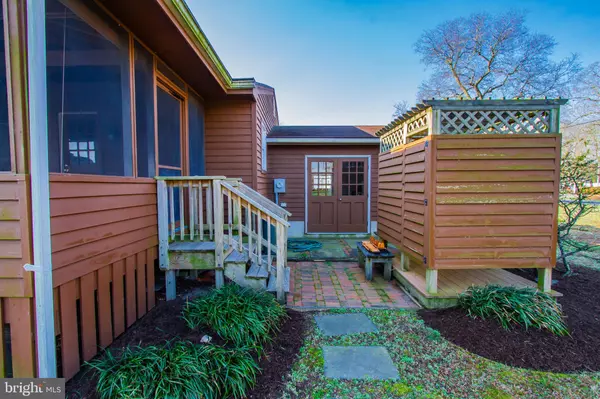$300,000
$319,000
6.0%For more information regarding the value of a property, please contact us for a free consultation.
3 Beds
2 Baths
1,800 SqFt
SOLD DATE : 05/22/2019
Key Details
Sold Price $300,000
Property Type Single Family Home
Sub Type Detached
Listing Status Sold
Purchase Type For Sale
Square Footage 1,800 sqft
Price per Sqft $166
Subdivision Sea Oaks
MLS Listing ID DESU137926
Sold Date 05/22/19
Style Ranch/Rambler
Bedrooms 3
Full Baths 1
Half Baths 1
HOA Y/N N
Abv Grd Liv Area 1,800
Originating Board BRIGHT
Year Built 1982
Annual Tax Amount $1,360
Tax Year 2018
Lot Size 0.317 Acres
Acres 0.32
Lot Dimensions 157.00 x 88.00
Property Description
This charming 3 bed, 1.5 bath ranch-style home is located in the heart of Ocean View. Lovingly cared for, this house has new paint, gleaming hard wood floors, new bathroom tile, and sits on a generous corner lot. Centrally located less than 3 miles from the beach, across the street from John West Park and within minutes of grocery stores, shops, and restaurants. A large workshop adds extra space to the house and could be transformed to an additional room if needed or left as is for the hobbyist. Come add your special touch to this home and call it yours!
Location
State DE
County Sussex
Area Baltimore Hundred (31001)
Zoning L
Rooms
Main Level Bedrooms 3
Interior
Interior Features Ceiling Fan(s), Combination Kitchen/Dining, Entry Level Bedroom, Wood Floors
Hot Water Electric
Heating Baseboard - Electric, Heat Pump(s)
Cooling Central A/C
Flooring Hardwood
Fireplaces Type Wood
Equipment Oven - Single, Oven/Range - Electric, Washer/Dryer Hookups Only, Water Heater, Refrigerator
Furnishings No
Fireplace Y
Appliance Oven - Single, Oven/Range - Electric, Washer/Dryer Hookups Only, Water Heater, Refrigerator
Heat Source Propane - Owned
Laundry Main Floor
Exterior
Exterior Feature Screened
Garage Spaces 2.0
Water Access N
Roof Type Shingle
Accessibility Level Entry - Main
Porch Screened
Road Frontage City/County
Total Parking Spaces 2
Garage N
Building
Story 1
Sewer Public Sewer
Water Public
Architectural Style Ranch/Rambler
Level or Stories 1
Additional Building Above Grade, Below Grade
New Construction N
Schools
School District Indian River
Others
Senior Community No
Tax ID 134-13.00-11.00
Ownership Fee Simple
SqFt Source Estimated
Acceptable Financing Conventional, Cash
Listing Terms Conventional, Cash
Financing Conventional,Cash
Special Listing Condition Standard
Read Less Info
Want to know what your home might be worth? Contact us for a FREE valuation!

Our team is ready to help you sell your home for the highest possible price ASAP

Bought with CHRISTINE MCCOY • 1ST CHOICE PROPERTIES LLC
GET MORE INFORMATION
Agent | License ID: 0225193218 - VA, 5003479 - MD
+1(703) 298-7037 | jason@jasonandbonnie.com






