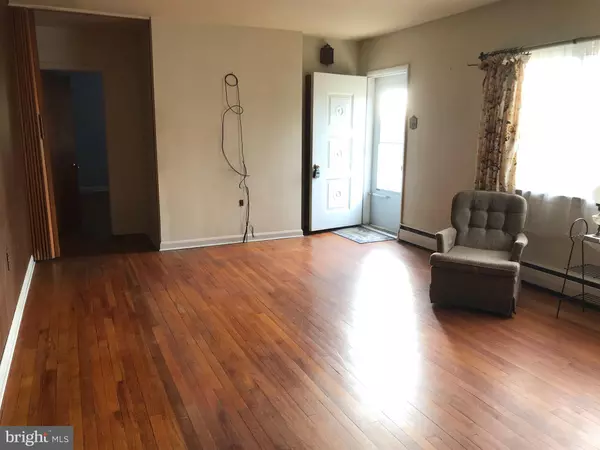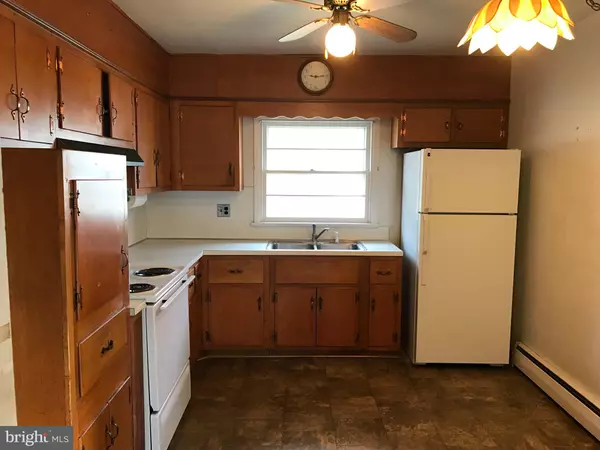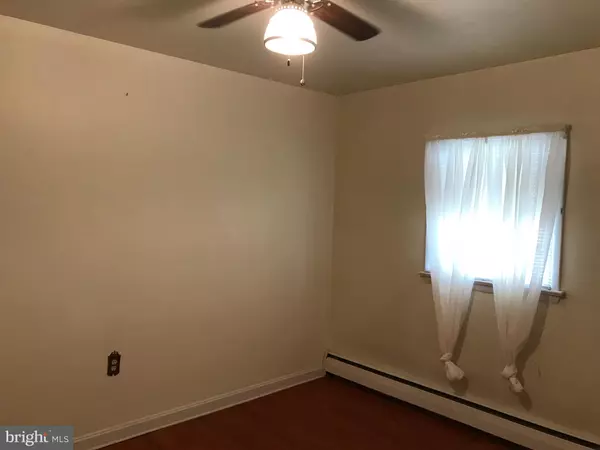$159,900
$159,900
For more information regarding the value of a property, please contact us for a free consultation.
3 Beds
1 Bath
1,120 SqFt
SOLD DATE : 05/22/2019
Key Details
Sold Price $159,900
Property Type Single Family Home
Sub Type Detached
Listing Status Sold
Purchase Type For Sale
Square Footage 1,120 sqft
Price per Sqft $142
Subdivision None Available
MLS Listing ID PACT418384
Sold Date 05/22/19
Style Ranch/Rambler
Bedrooms 3
Full Baths 1
HOA Y/N N
Abv Grd Liv Area 1,120
Originating Board BRIGHT
Year Built 1960
Annual Tax Amount $5,852
Tax Year 2018
Lot Size 0.334 Acres
Acres 0.33
Lot Dimensions 0.00 x 0.00
Property Description
They don't build them like this anymore! All it needs are your finishing touches! This delightfully cozy single is conveniently located at the fringe of the borough, but with all the benefits! As you enter, the large living room is drenched in natural light and features beautiful hardwood floors courtesy of the large windows. The classic country kitchen features an eat-in area and plenty of cabinetry. You'll appreciate first-floor living with the master bedroom boasting his-and-her closets, and two other bedrooms and hall bath. The basement is semi-finished with wood paneling, drop ceiling and lighting. A separate workshop area and powder room area is perfect for hobbyists and extra storage. The one-car attached garage and two large storage sheds provide plenty of additional storage. This location is conveniently near major travel routes; only minutes to the Rt. 30 bypass, less than 30 minutes to Exton and West Chester.
Location
State PA
County Chester
Area Parkesburg Boro (10308)
Zoning R2
Rooms
Other Rooms Living Room, Primary Bedroom, Bedroom 2, Bedroom 3, Kitchen, Basement, Bathroom 1
Basement Full
Main Level Bedrooms 3
Interior
Interior Features Ceiling Fan(s)
Heating Hot Water
Cooling None
Flooring Hardwood, Vinyl
Fireplace N
Heat Source Natural Gas
Laundry Basement
Exterior
Exterior Feature Patio(s)
Parking Features Inside Access
Garage Spaces 1.0
Water Access N
Roof Type Asphalt,Pitched
Accessibility None
Porch Patio(s)
Attached Garage 1
Total Parking Spaces 1
Garage Y
Building
Story 1
Sewer Public Sewer
Water Public
Architectural Style Ranch/Rambler
Level or Stories 1
Additional Building Above Grade, Below Grade
New Construction N
Schools
Middle Schools Octorara
High Schools Octorara
School District Octorara Area
Others
Senior Community No
Tax ID 08-04 -0087.0400
Ownership Fee Simple
SqFt Source Estimated
Acceptable Financing Cash, FHA, VA, Conventional
Horse Property N
Listing Terms Cash, FHA, VA, Conventional
Financing Cash,FHA,VA,Conventional
Special Listing Condition Standard
Read Less Info
Want to know what your home might be worth? Contact us for a FREE valuation!

Our team is ready to help you sell your home for the highest possible price ASAP

Bought with Matthew W Fetick • Keller Williams Realty
GET MORE INFORMATION
Agent | License ID: 0225193218 - VA, 5003479 - MD
+1(703) 298-7037 | jason@jasonandbonnie.com






