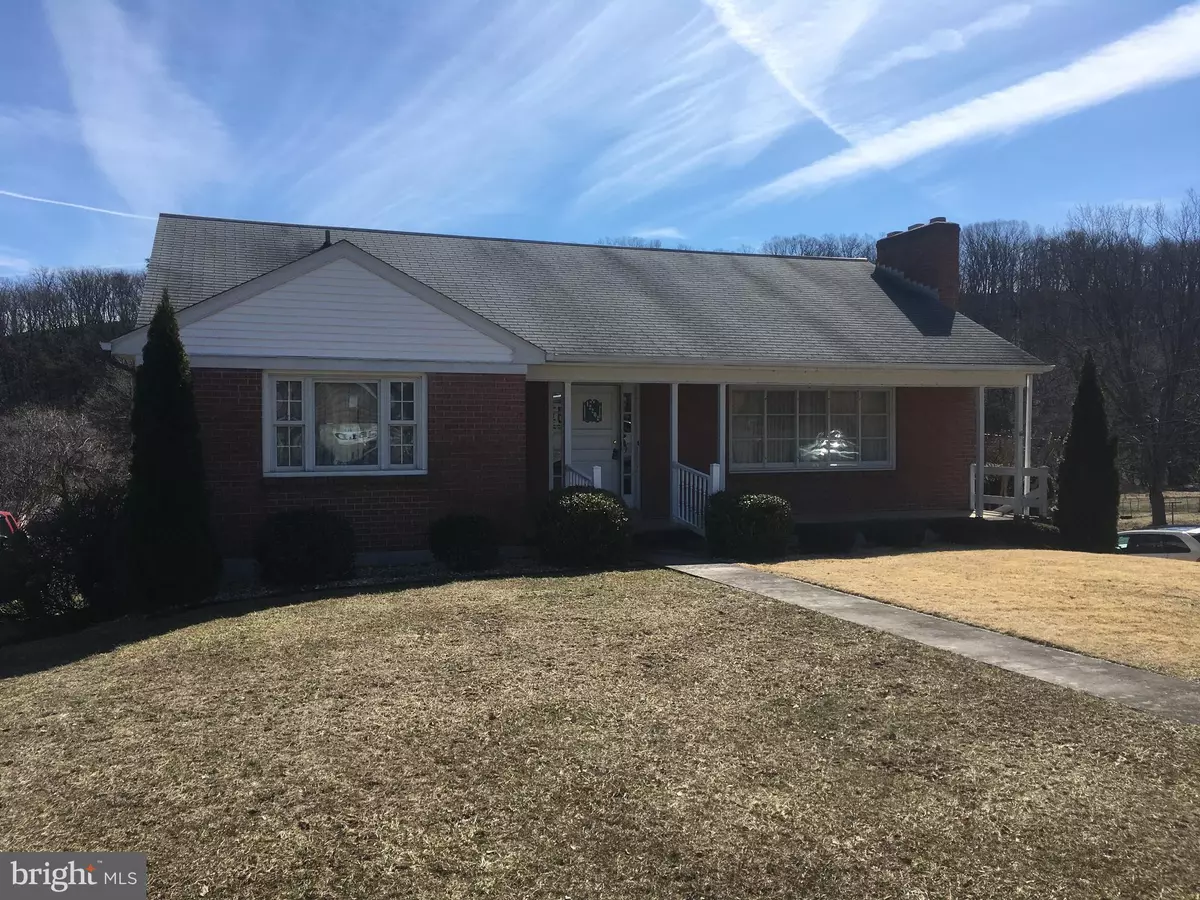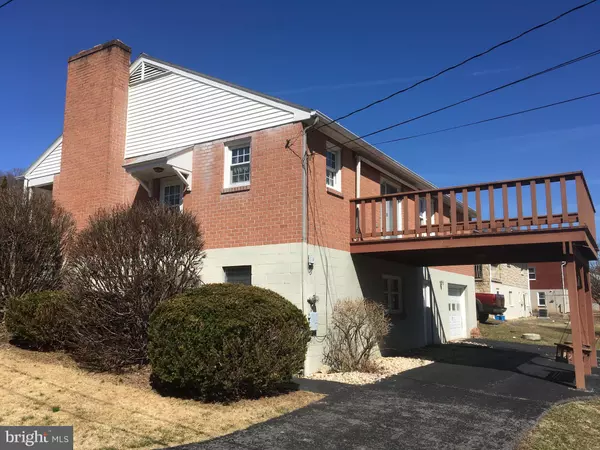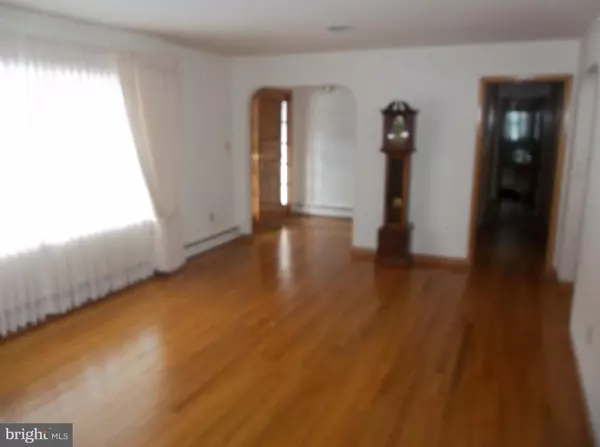$122,900
$124,900
1.6%For more information regarding the value of a property, please contact us for a free consultation.
3 Beds
2 Baths
1,967 SqFt
SOLD DATE : 05/24/2019
Key Details
Sold Price $122,900
Property Type Single Family Home
Sub Type Detached
Listing Status Sold
Purchase Type For Sale
Square Footage 1,967 sqft
Price per Sqft $62
Subdivision None Available
MLS Listing ID MDAL130110
Sold Date 05/24/19
Style Ranch/Rambler
Bedrooms 3
Full Baths 2
HOA Y/N N
Abv Grd Liv Area 1,384
Originating Board BRIGHT
Year Built 1961
Annual Tax Amount $1,485
Tax Year 2018
Lot Size 0.309 Acres
Acres 0.31
Lot Dimensions 70X196
Property Description
LOCATED ON A NICE 70X196 CORNER LOT - THIS BRICK RANCHER HAS A LOT TO OFFER - HOME FEATURES HW FLRS ON THE MAIN LEVEL - A FOYER OPENS TO THE LIV RM WITHA WOOD FP - DIN RM OPENS TO LG DECK WITH MOUNTAIN VIEWS - LOWER LEVEL FEATURES A FAM RM WITH A GAME AREA & ANOTHER FP - SECOND FULL BATH - A SINGLE CARE GARAGE IS LOCATED UNDER THE HOME PLUS A DETACHED 2 CAR GARAGE - HOME COMES WITH WITH ALL MAJOR APPLIANCES - NO CITY TAXES
Location
State MD
County Allegany
Area Ne Allegany - Allegany County (Mdal10)
Zoning RESID
Rooms
Other Rooms Living Room, Dining Room, Bedroom 2, Bedroom 3, Kitchen, Game Room, Family Room, Foyer, Bedroom 1, Utility Room
Basement Daylight, Full, Partially Finished
Main Level Bedrooms 3
Interior
Interior Features Attic, Bar, Carpet, Dining Area, Kitchen - Galley, Stall Shower, Window Treatments, Wood Floors
Hot Water Natural Gas
Heating Baseboard - Hot Water
Cooling Central A/C
Flooring Vinyl, Wood
Fireplaces Number 2
Equipment Cooktop, Dishwasher, Dryer, Oven - Wall, Refrigerator, Washer
Fireplace Y
Window Features Double Pane,Wood Frame
Appliance Cooktop, Dishwasher, Dryer, Oven - Wall, Refrigerator, Washer
Heat Source Natural Gas
Exterior
Exterior Feature Deck(s)
Parking Features Basement Garage
Garage Spaces 3.0
Water Access N
View Mountain
Roof Type Asphalt
Accessibility None
Porch Deck(s)
Attached Garage 1
Total Parking Spaces 3
Garage Y
Building
Lot Description Corner
Story 2
Foundation Block
Sewer Public Sewer
Water Public
Architectural Style Ranch/Rambler
Level or Stories 2
Additional Building Above Grade, Below Grade
Structure Type Dry Wall,Paneled Walls
New Construction N
Schools
School District Allegany County Public Schools
Others
Senior Community No
Tax ID 0134009171
Ownership Fee Simple
SqFt Source Estimated
Acceptable Financing Cash, Conventional, FHA, USDA, VA
Listing Terms Cash, Conventional, FHA, USDA, VA
Financing Cash,Conventional,FHA,USDA,VA
Special Listing Condition Standard
Read Less Info
Want to know what your home might be worth? Contact us for a FREE valuation!

Our team is ready to help you sell your home for the highest possible price ASAP

Bought with Dawn M Stahlman • Coldwell Banker Premier
GET MORE INFORMATION
Agent | License ID: 0225193218 - VA, 5003479 - MD
+1(703) 298-7037 | jason@jasonandbonnie.com






