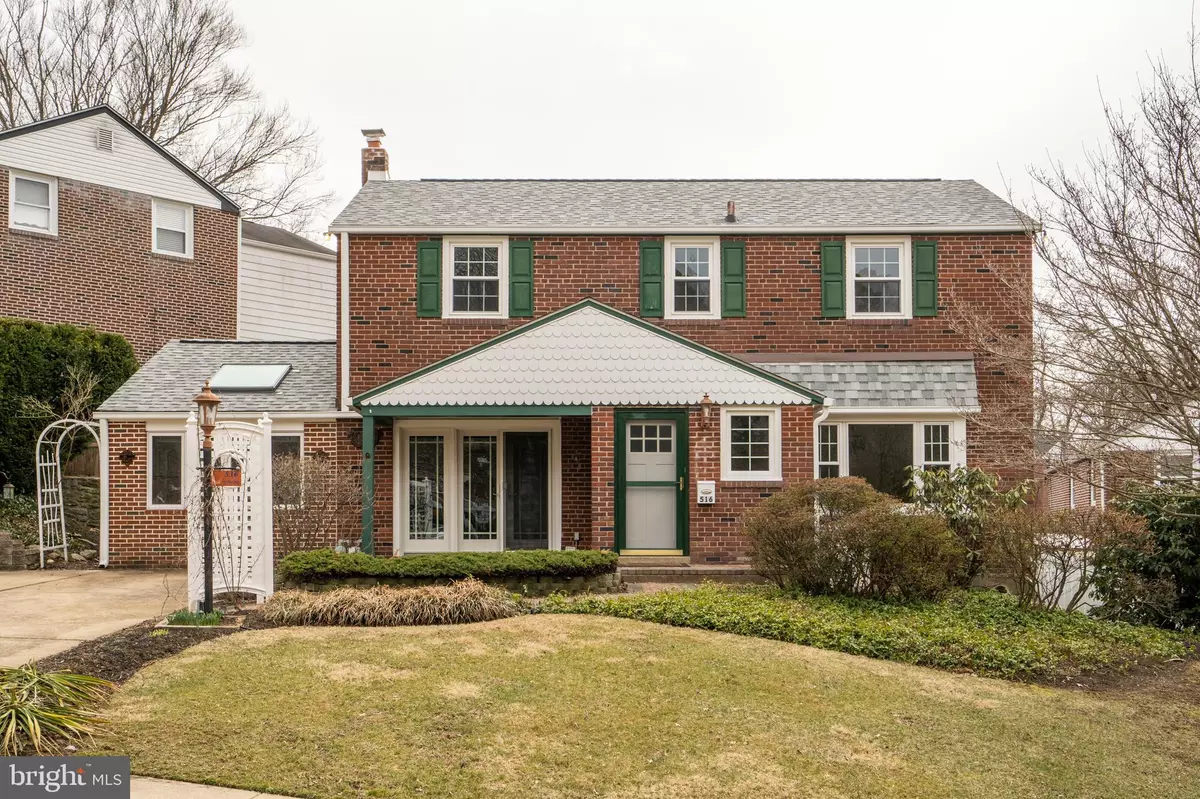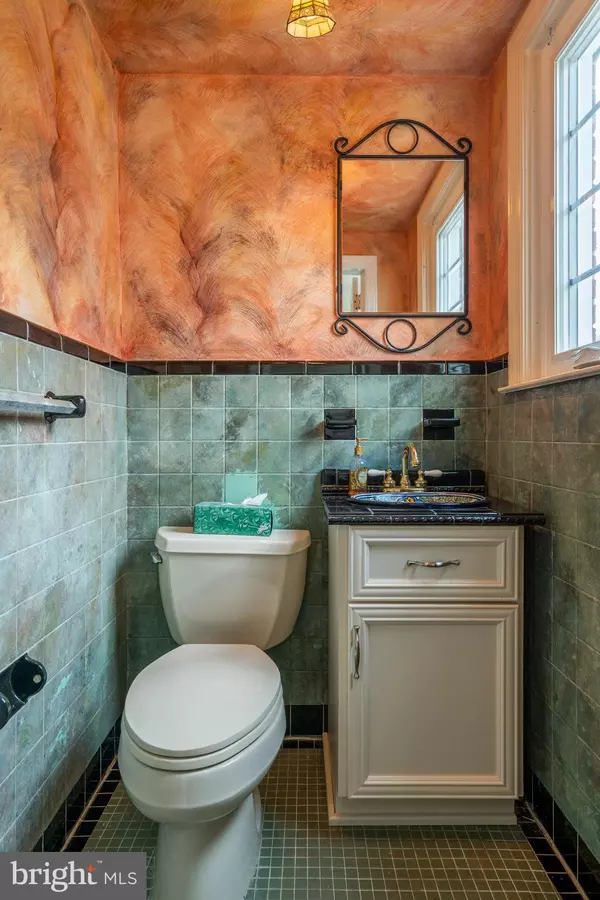$345,000
$347,500
0.7%For more information regarding the value of a property, please contact us for a free consultation.
3 Beds
3 Baths
1,730 SqFt
SOLD DATE : 05/24/2019
Key Details
Sold Price $345,000
Property Type Single Family Home
Sub Type Detached
Listing Status Sold
Purchase Type For Sale
Square Footage 1,730 sqft
Price per Sqft $199
Subdivision Lynnewood Gdns
MLS Listing ID PADE439674
Sold Date 05/24/19
Style Colonial
Bedrooms 3
Full Baths 2
Half Baths 1
HOA Y/N N
Abv Grd Liv Area 1,730
Originating Board BRIGHT
Year Built 1955
Annual Tax Amount $5,963
Tax Year 2019
Lot Size 6,273 Sqft
Acres 0.14
Lot Dimensions 130.00 x 100.00 x 100 x Irr
Property Description
Welcome to this well cared for center hall Brick colonial in the great neighborhood of Lynnewood Gardens. The house sits on a beautiful double lot with lovely perennial plantings, bushes and trees. The large concrete private driveway easily parks 4 cars. As you enter the home there is a nice sized entry hall complete with a powder room, coat closet and tiled floor. The dining room with crown molding offers a good space to entertain and is quite sunny from the bay window. The kitchen is an eat in and features a greenhouse window, newer granite counters, newer backsplash, an abundance of cabinets, stainless steel gas stove, newer microwave and refrigerator, high hat lighting, under counter lighting, hardwood flooring, nice eating area, cabinet for recycling and trash, dishwasher, garbage disposal, large pantry and door to a deck with a Pergola which leads to the fully fenced yard. The living room offers hardwood floors, a gorgeous wall of built ins, pass through to the Family room and newer insulated French doors, the family room is spacious and you will love the vaulted, wood ceiling, exposed brick wall, ceiling fan, an abundance of windows, tile flooring, live edge wood counter and sliding doors to the back yard. The second floor features a hall linen closet, very spacious master bedroom with hard wood floors, ceiling fan and triple closets, the 2nd and 3rd bedrooms offer hardwood floors and a closet. The ceramic tile full hall bathroom features a tub with jets, wainscoting, updated toilet and vanity/sink. The finished basement is a great space complete with newer carpeting, drop ceiling, wet bar with built in china cupboard. Multiple closets along one wall. Full bathroom with stall shower and electric baseboard heat. Very large utility/mechanical/storage room with washer and dryer, single laundry tub. Updates include replacements windows, new French doors, newer granite counters and backsplash in kitchen, new microwave, new basement wooden railing, newer basement carpeting, Gast hot Air Heat, Central Air and hot water heater new 4/16, roof replaced 8/2015 with a 3-dimensional architectural shingle and ridge vent, washer newer, new chimney liner 4/16, 100 AMP Circuit Breakers. The outdoor space is so inviting with a front brick patio and the back deck with pergola with lots of beautiful perennials for you to enjoy. Excellent Haverford Township School System. Close to Lynnewood Park on Lawrence Road; The park offers softball/little league fields, multi-use fields and playground equipment. Great location with easy access to Route 476, West Chester Pike, shopping and super eateries.
Location
State PA
County Delaware
Area Haverford Twp (10422)
Zoning RESIDENTIAL
Direction East
Rooms
Other Rooms Living Room, Dining Room, Primary Bedroom, Bedroom 2, Bedroom 3, Kitchen, Family Room, Den, Bathroom 1
Basement Combination, Heated, Partially Finished, Unfinished
Interior
Interior Features Attic, Built-Ins, Carpet, Ceiling Fan(s), Chair Railings, Crown Moldings, Floor Plan - Traditional, Formal/Separate Dining Room, Kitchen - Eat-In, Recessed Lighting, Stall Shower, Walk-in Closet(s), Wet/Dry Bar, Window Treatments, Wood Floors, Kitchen - Table Space
Hot Water Natural Gas
Heating Forced Air, Other
Cooling Central A/C, Programmable Thermostat
Flooring Hardwood, Partially Carpeted, Tile/Brick
Equipment Built-In Microwave, Dishwasher, Disposal, Dryer, Icemaker, Refrigerator, Washer, Water Conditioner - Owned
Fireplace N
Window Features Bay/Bow,Double Pane,Energy Efficient,Green House,Replacement
Appliance Built-In Microwave, Dishwasher, Disposal, Dryer, Icemaker, Refrigerator, Washer, Water Conditioner - Owned
Heat Source Natural Gas, Electric
Laundry Basement
Exterior
Exterior Feature Deck(s), Patio(s)
Fence Fully, Rear
Utilities Available Cable TV Available, Electric Available, Natural Gas Available, Phone, Phone Available, Sewer Available, Water Available
Water Access N
Roof Type Architectural Shingle,Pitched
Street Surface Paved
Accessibility None
Porch Deck(s), Patio(s)
Road Frontage Boro/Township, Public
Garage N
Building
Lot Description Front Yard, Landscaping, Level, Rear Yard, SideYard(s)
Story 2
Foundation Concrete Perimeter
Sewer Public Sewer
Water Conditioner
Architectural Style Colonial
Level or Stories 2
Additional Building Above Grade, Below Grade
Structure Type Plaster Walls,Vaulted Ceilings,Wood Ceilings,Wood Walls
New Construction N
Schools
Elementary Schools Lynnewood
Middle Schools Haverford
High Schools Haverford
School District Haverford Township
Others
Senior Community No
Tax ID 22-01-00529-00
Ownership Fee Simple
SqFt Source Assessor
Security Features Carbon Monoxide Detector(s),Smoke Detector
Acceptable Financing Cash, Conventional, FHA, Negotiable, VA
Horse Property N
Listing Terms Cash, Conventional, FHA, Negotiable, VA
Financing Cash,Conventional,FHA,Negotiable,VA
Special Listing Condition Standard
Read Less Info
Want to know what your home might be worth? Contact us for a FREE valuation!

Our team is ready to help you sell your home for the highest possible price ASAP

Bought with James David Shrader • Weichert Realtors
"My job is to find and attract mastery-based agents to the office, protect the culture, and make sure everyone is happy! "
GET MORE INFORMATION






