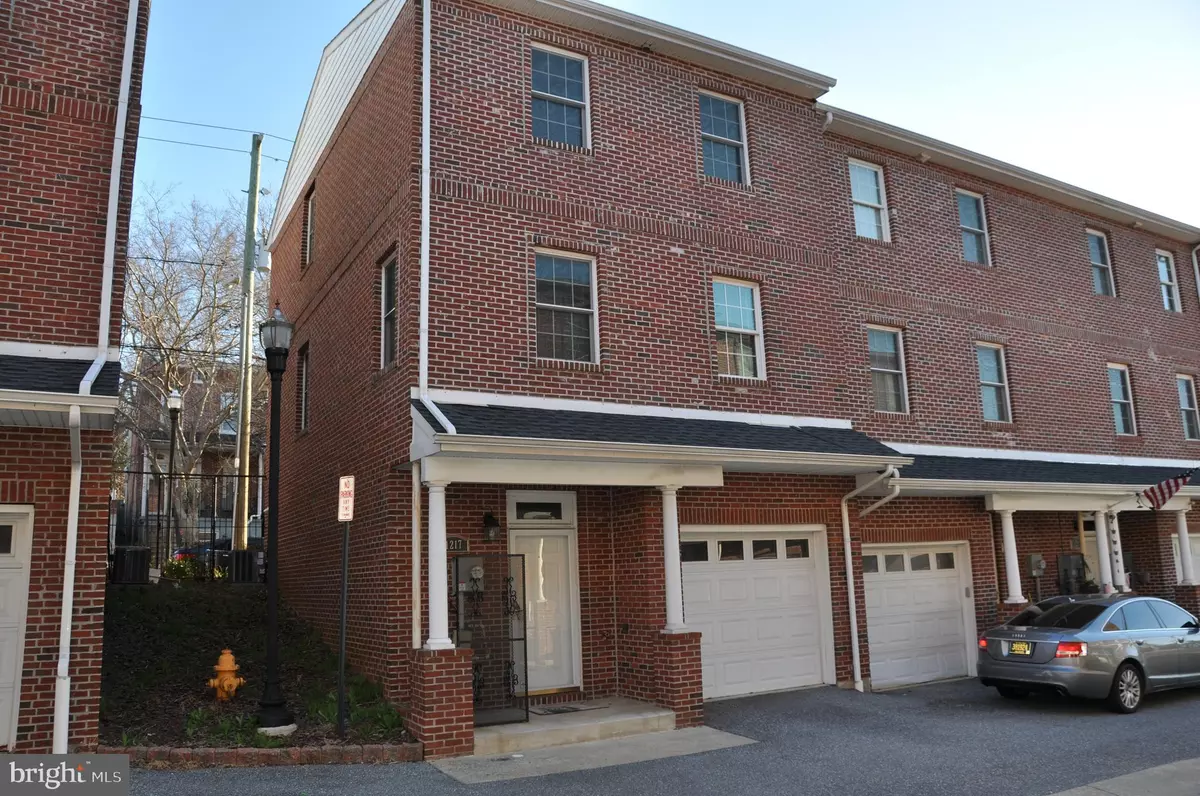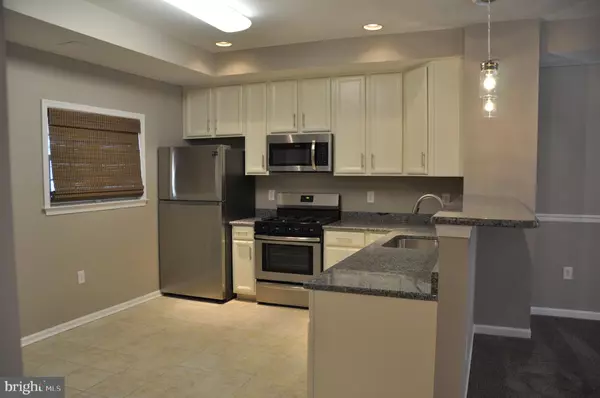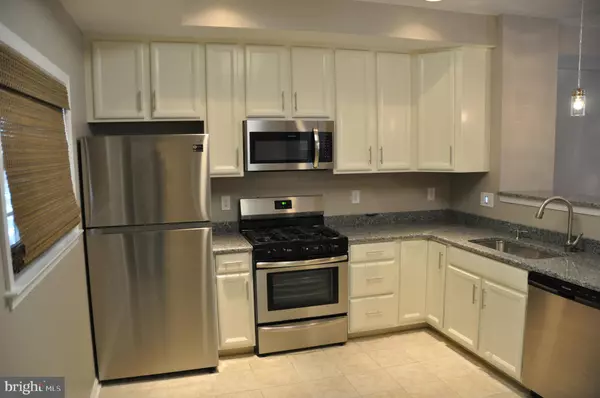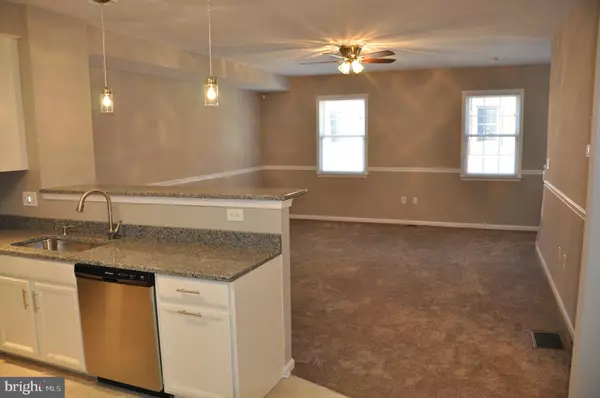$165,000
$164,900
0.1%For more information regarding the value of a property, please contact us for a free consultation.
3 Beds
3 Baths
1,748 SqFt
SOLD DATE : 05/11/2019
Key Details
Sold Price $165,000
Property Type Townhouse
Sub Type End of Row/Townhouse
Listing Status Sold
Purchase Type For Sale
Square Footage 1,748 sqft
Price per Sqft $94
Subdivision Franklin Chase
MLS Listing ID DENC474182
Sold Date 05/11/19
Style Colonial
Bedrooms 3
Full Baths 2
Half Baths 1
HOA Y/N N
Abv Grd Liv Area 1,550
Originating Board BRIGHT
Year Built 2008
Annual Tax Amount $2,476
Tax Year 2018
Lot Size 871 Sqft
Acres 0.02
Lot Dimensions 19.00 x 100.00
Property Description
Affordable city living at its best! Welcome to 1217 McCoy Way in the outstanding community of Franklin Chase. This all brick end unit town home is only 11 years young. Featuring an open floor plan, 9' ceilings and large Anderson windows you will be blown away by this home. The foyer welcomes you with ceramic tile and nicely appointed trim. The kitchen is highlighted by tile, granite and stainless steel every were you turn. It is a true gourmets delight. The Great room is expansive and is flooded with natural light from the large windows. The master suite is spacious and features a full bath. Other updates include brand new refrigerator, dish washer, stove, paint and wall-to-wall carpet, light fixtures, bath fixtures, and the list goes on. Come see this one today! Owner is a licensed real estate broker in the State of Delaware.
Location
State DE
County New Castle
Area Wilmington (30906)
Zoning 26R-3
Rooms
Other Rooms Living Room, Bedroom 2, Bedroom 3, Kitchen, Bedroom 1, Laundry
Interior
Interior Features Carpet, Upgraded Countertops
Heating Forced Air
Cooling Central A/C
Equipment Stainless Steel Appliances, Microwave
Appliance Stainless Steel Appliances, Microwave
Heat Source Natural Gas
Laundry Basement
Exterior
Parking Features Built In
Garage Spaces 2.0
Water Access N
Accessibility None
Attached Garage 1
Total Parking Spaces 2
Garage Y
Building
Story 3+
Sewer Public Sewer
Water Public
Architectural Style Colonial
Level or Stories 3+
Additional Building Above Grade, Below Grade
New Construction N
Schools
School District Red Clay Consolidated
Others
Senior Community No
Tax ID 26-027.40-108
Ownership Fee Simple
SqFt Source Assessor
Acceptable Financing Cash, Conventional, FHA
Listing Terms Cash, Conventional, FHA
Financing Cash,Conventional,FHA
Special Listing Condition Standard
Read Less Info
Want to know what your home might be worth? Contact us for a FREE valuation!

Our team is ready to help you sell your home for the highest possible price ASAP

Bought with Lauren A Janes • Long & Foster Real Estate, Inc.
GET MORE INFORMATION
Agent | License ID: 0225193218 - VA, 5003479 - MD
+1(703) 298-7037 | jason@jasonandbonnie.com






