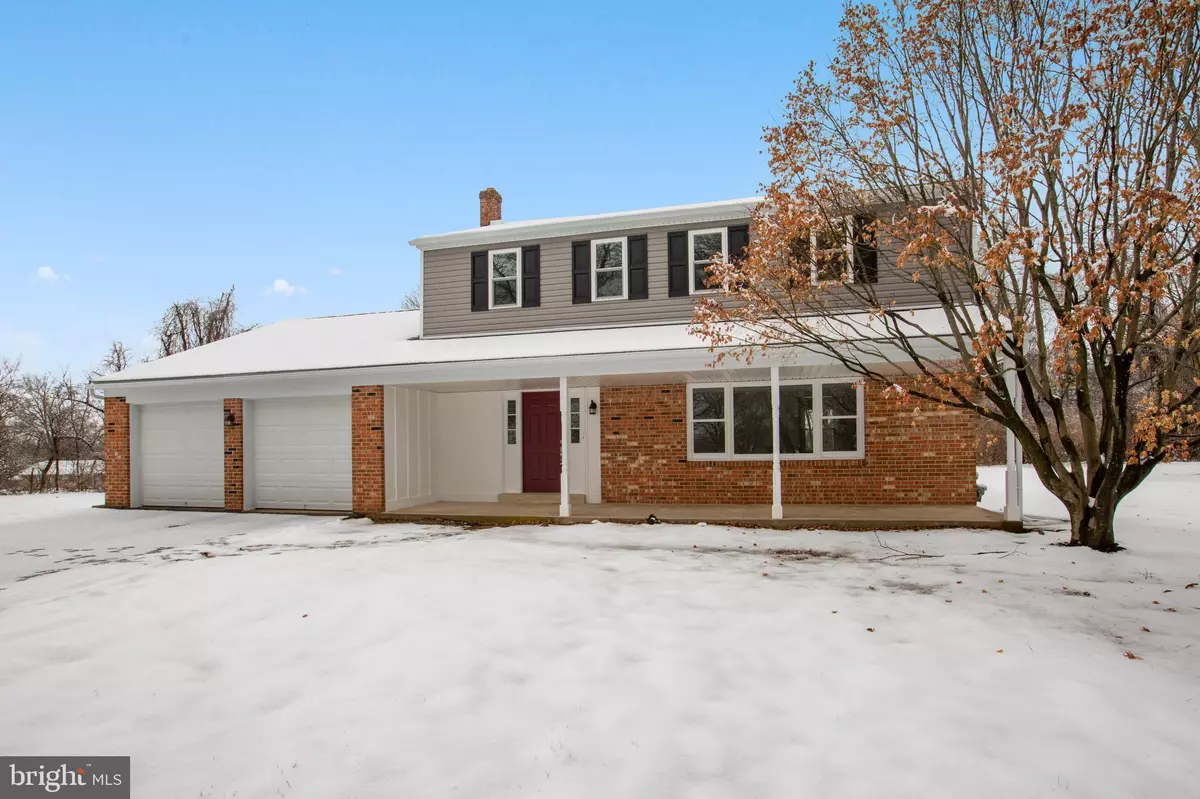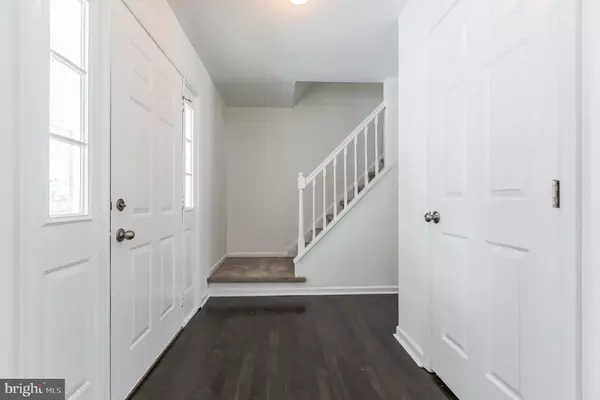$472,500
$484,900
2.6%For more information regarding the value of a property, please contact us for a free consultation.
4 Beds
3 Baths
2,211 SqFt
SOLD DATE : 05/13/2019
Key Details
Sold Price $472,500
Property Type Single Family Home
Sub Type Detached
Listing Status Sold
Purchase Type For Sale
Square Footage 2,211 sqft
Price per Sqft $213
Subdivision Penns Grant
MLS Listing ID PADE438396
Sold Date 05/13/19
Style Traditional
Bedrooms 4
Full Baths 2
Half Baths 1
HOA Y/N N
Abv Grd Liv Area 2,211
Originating Board BRIGHT
Year Built 1983
Annual Tax Amount $7,569
Tax Year 2018
Lot Size 0.556 Acres
Acres 0.56
Lot Dimensions 37.00 x 244.00
Property Description
Come see this charming four bedroom, 2.5 bath, traditional style home with covered front porch located in the Penns Grant neighborhood. This entire 2,211 sq.ft. home has been renovated this winter which includes but is not limited to: new roof, new windows, new siding, new gutters, new HVAC, new interior lighting package, all baths completely renovated with new tile, fixtures, cabinets and new kitchen with all wood cabinets, appliances and countertops, new floor coverings throughout, hardwood floor on the first floor and new carpets on the second floor. Enter into the spacious living room with beautiful hardwood floors and large front windows that allow for plenty of natural light and lovely views of the front yard. From the living room is the formal dining room, perfect for gatherings and get-togethers. Off the dining room, you ll find the completely modern eat-in kitchen with stainless steel appliances, large island, subway tile backsplash, breakfast area and tons of cabinet space. The kitchen overlooks the cozy family room with large brick fireplace and sliding door access to the expansive rear yard. Head upstairs to the second floor where you ll find the master suite with ensuite master bath for ultimate privacy, three additional large bedrooms and a shared full bath. There is also a dry, full basement perfect for extra storage space and two car garage with indoor access. Don t wait to make your appointment today!
Location
State PA
County Delaware
Area Concord Twp (10413)
Zoning R10 RESIDENTIAL
Rooms
Other Rooms Dining Room, Primary Bedroom, Bedroom 2, Bedroom 3, Bedroom 4, Kitchen, Family Room, Basement, Primary Bathroom
Basement Full
Interior
Interior Features Kitchen - Eat-In, Kitchen - Island, Chair Railings
Hot Water Electric
Heating Forced Air
Cooling Central A/C
Flooring Ceramic Tile, Hardwood
Fireplaces Number 1
Equipment Refrigerator, Stove, Built-In Microwave
Fireplace Y
Appliance Refrigerator, Stove, Built-In Microwave
Heat Source Natural Gas
Laundry Basement
Exterior
Parking Features Inside Access
Garage Spaces 6.0
Water Access N
Roof Type Shingle,Pitched
Accessibility None
Attached Garage 2
Total Parking Spaces 6
Garage Y
Building
Lot Description Cul-de-sac
Story 2
Sewer On Site Septic
Water Public
Architectural Style Traditional
Level or Stories 2
Additional Building Above Grade, Below Grade
Structure Type Brick
New Construction N
Schools
School District Garnet Valley
Others
Senior Community No
Tax ID 13-00-00918-78
Ownership Fee Simple
SqFt Source Assessor
Special Listing Condition Standard
Read Less Info
Want to know what your home might be worth? Contact us for a FREE valuation!

Our team is ready to help you sell your home for the highest possible price ASAP

Bought with Ann M Warder • RE/MAX Town & Country
GET MORE INFORMATION
Agent | License ID: 0225193218 - VA, 5003479 - MD
+1(703) 298-7037 | jason@jasonandbonnie.com






