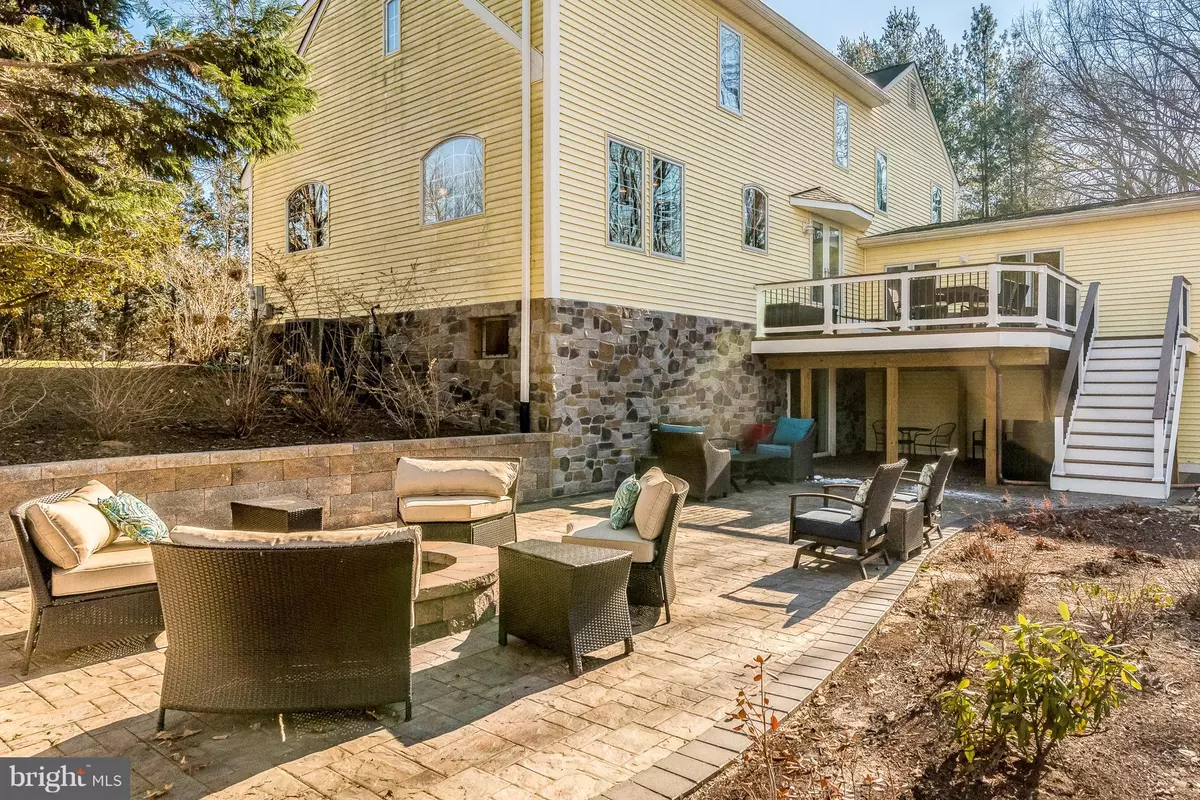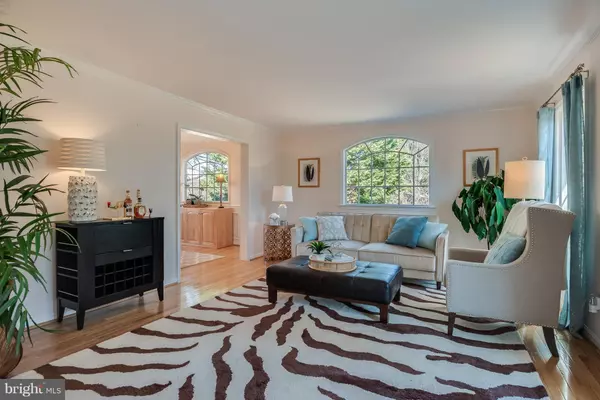$710,000
$685,000
3.6%For more information regarding the value of a property, please contact us for a free consultation.
5 Beds
5 Baths
4,600 SqFt
SOLD DATE : 05/22/2019
Key Details
Sold Price $710,000
Property Type Single Family Home
Sub Type Detached
Listing Status Sold
Purchase Type For Sale
Square Footage 4,600 sqft
Price per Sqft $154
Subdivision Bretton Woods
MLS Listing ID MDAA305810
Sold Date 05/22/19
Style Transitional
Bedrooms 5
Full Baths 4
Half Baths 1
HOA Fees $25/ann
HOA Y/N Y
Abv Grd Liv Area 3,600
Originating Board BRIGHT
Year Built 1985
Annual Tax Amount $5,075
Tax Year 2018
Lot Size 2.000 Acres
Acres 2.0
Property Description
JUST REDUCED - NOW PRICED $75,000 BELOW RECENT APPRAISAL! The ideal multi-generational home! Where else have you seen TWO DOUBLE GARAGES, a first level master suite (one of two) with private balcony, a huge vegetable garden and extensive patio with built in fire pit? To top it off, all of this home is on two acres tucked into the rolling hills of Gambrills, just north of Annapolis and a close commute to both Washington and Baltimore (7 MINUTES TO THE MARC TRAIN!!) Showered in natural light and spacious in size yet intimate and cozy, this home will check all your boxes. The exquisite renovation completed in 1992 and updated in 2011 includes a wing off the rear of the home which houses the main level bedroom suite currently used as a sun room/office. The gourmet kitchen was updated with a real cook in mind; tons of storage, thoughtful layout and stainless appliances. French doors open out onto a dining deck added in 2017. The family room is just off the kitchen complete with a stone fireplace which adds a touch of architectural flare. The second level is home to the master suite plus three bedrooms and a lovely spa bath complete with skylight and upgraded tile. The master suite is truly remarkable! Entry into the suite is in the sitting room area, then up a few stairs to the bedroom, another seating area, an updated spa bath with heated floors, ceramic tile, upgraded shower nozzles and glass door enclosure. Just off the bath is a huge walk in closet with custom storage. The second level hallway also houses a laundry with front loading washer and dryer; so convenient! The fully finished basement is large enough to accommodate a huge sectional and gaming table and has a full bath, kitchenette, rear walk out to the extensive patio and fire pit, additional storage and entry into the second garage. Wired for a whole house generator.This home is turn key! A few minutes up the road you can dine at local hot spot The Blackwall Barn & Lodge (a farm to table concept from the same group behind Blackwall Hitch in Annapolis) Head a few more minutes up the road to David's Natural Store, a privately owned healthy grocer much like Whole Foods and then on to Waugh Chapel for the rest of your shopping and dining needs. Take the back roads to Annapolis and arrive to the Annapolis Mall in a mere 15 minutes. Archbishop Spalding private school is a short hop down the road as well New roof and siding in 2012, Trane A/C and Heat pump in 2012; wired for whole house generator. With the central location, size, and incredible features, this home really does check all the boxes...a must see!
Location
State MD
County Anne Arundel
Zoning RLD
Direction East
Rooms
Other Rooms Living Room, Dining Room, Kitchen, Family Room, In-Law/auPair/Suite, Storage Room, Half Bath
Basement Daylight, Full, Fully Finished, Improved, Interior Access, Outside Entrance, Heated, Windows, Walkout Level
Main Level Bedrooms 1
Interior
Interior Features 2nd Kitchen, Attic, Attic/House Fan, Bar, Breakfast Area, Built-Ins, Carpet, Ceiling Fan(s), Chair Railings, Crown Moldings, Dining Area, Entry Level Bedroom, Family Room Off Kitchen, Floor Plan - Traditional, Formal/Separate Dining Room, Kitchen - Eat-In, Kitchen - Gourmet, Primary Bath(s), Recessed Lighting, Skylight(s), Stall Shower, Upgraded Countertops, Walk-in Closet(s), Water Treat System, Window Treatments, Wood Floors
Hot Water 60+ Gallon Tank, Oil
Heating Heat Pump(s), Forced Air
Cooling Central A/C, Ceiling Fan(s), Attic Fan, Heat Pump(s), Whole House Exhaust Ventilation
Flooring Hardwood, Ceramic Tile, Carpet
Fireplaces Number 1
Fireplaces Type Wood
Equipment Built-In Microwave, Cooktop, Cooktop - Down Draft, Dishwasher, Disposal, Dryer - Front Loading, Exhaust Fan, Microwave, Oven - Double, Oven - Wall, Refrigerator, Washer - Front Loading, Water Conditioner - Owned, Water Heater
Furnishings Yes
Fireplace Y
Window Features Casement,Palladian,Skylights,Vinyl Clad
Appliance Built-In Microwave, Cooktop, Cooktop - Down Draft, Dishwasher, Disposal, Dryer - Front Loading, Exhaust Fan, Microwave, Oven - Double, Oven - Wall, Refrigerator, Washer - Front Loading, Water Conditioner - Owned, Water Heater
Heat Source Oil
Laundry Upper Floor
Exterior
Exterior Feature Balconies- Multiple, Brick, Patio(s), Deck(s), Terrace
Parking Features Basement Garage, Garage - Side Entry, Garage Door Opener, Inside Access, Oversized
Garage Spaces 4.0
Utilities Available Cable TV Available, Electric Available, Fiber Optics Available, Phone
Amenities Available Tennis Courts
Water Access N
View Pasture, Garden/Lawn
Roof Type Architectural Shingle
Accessibility None
Porch Balconies- Multiple, Brick, Patio(s), Deck(s), Terrace
Attached Garage 4
Total Parking Spaces 4
Garage Y
Building
Lot Description Cul-de-sac, Front Yard, Landscaping, Partly Wooded, Private, Rear Yard, SideYard(s), Vegetation Planting
Story 3+
Sewer Community Septic Tank, Private Septic Tank
Water Well
Architectural Style Transitional
Level or Stories 3+
Additional Building Above Grade, Below Grade
Structure Type Dry Wall,Tray Ceilings,Vaulted Ceilings
New Construction N
Schools
Elementary Schools Millersville
Middle Schools Old Mill Middle South
High Schools Old Mill
School District Anne Arundel County Public Schools
Others
HOA Fee Include Common Area Maintenance,Road Maintenance
Senior Community No
Tax ID 020413090036467
Ownership Fee Simple
SqFt Source Assessor
Security Features Security System,Smoke Detector,Fire Detection System,Motion Detectors
Horse Property N
Special Listing Condition Standard
Read Less Info
Want to know what your home might be worth? Contact us for a FREE valuation!

Our team is ready to help you sell your home for the highest possible price ASAP

Bought with Cynthia Y Liparini • P. C. F. Management, Inc.
GET MORE INFORMATION
Agent | License ID: 0225193218 - VA, 5003479 - MD
+1(703) 298-7037 | jason@jasonandbonnie.com






