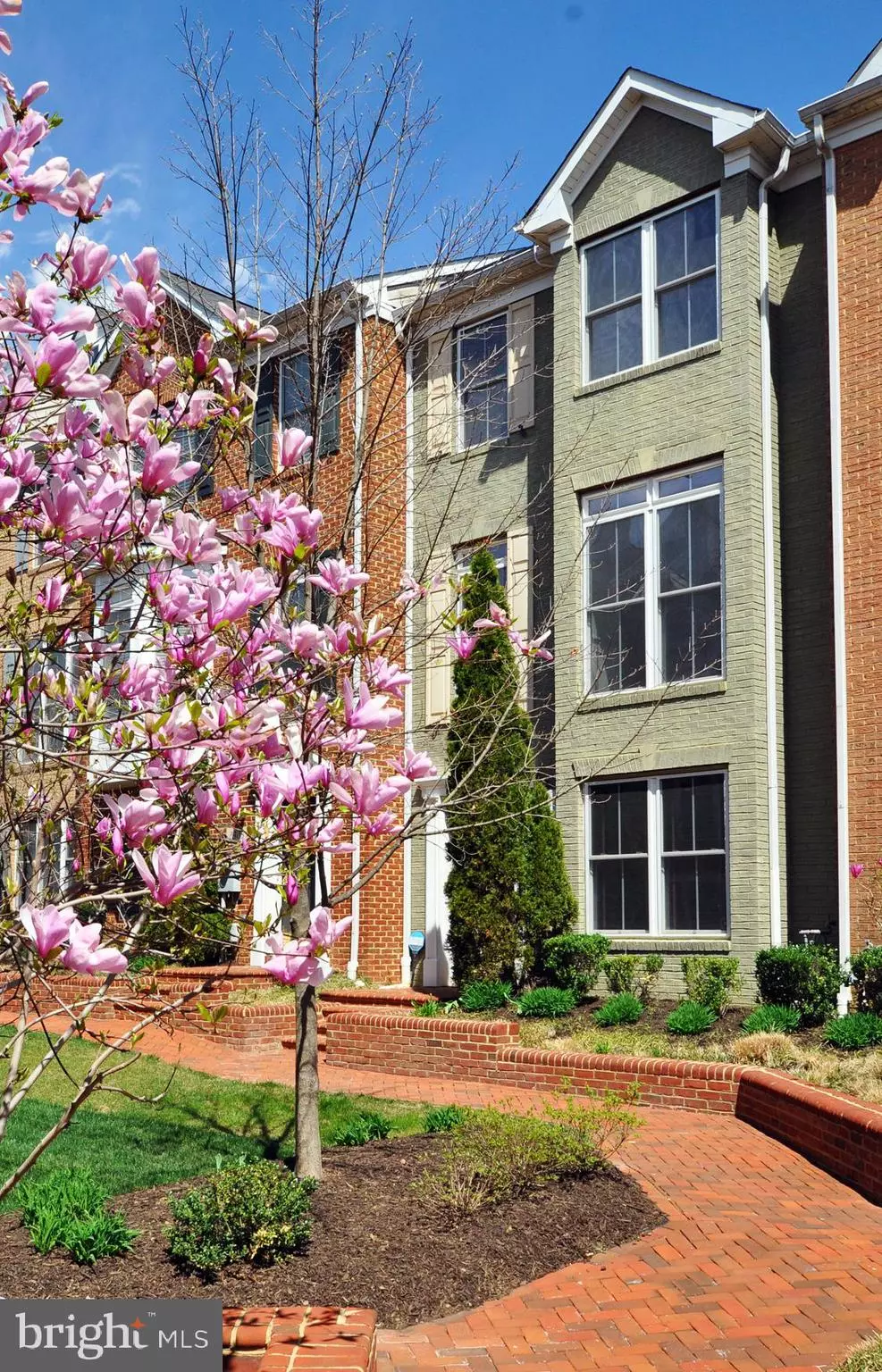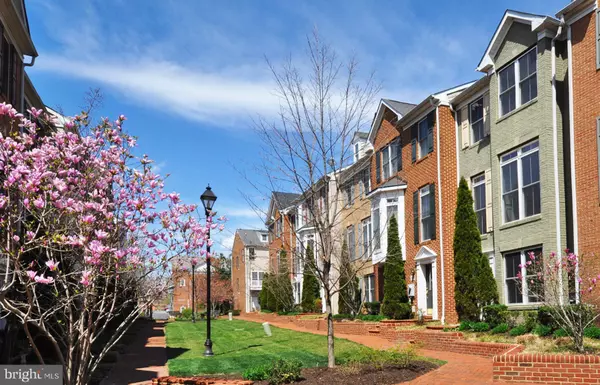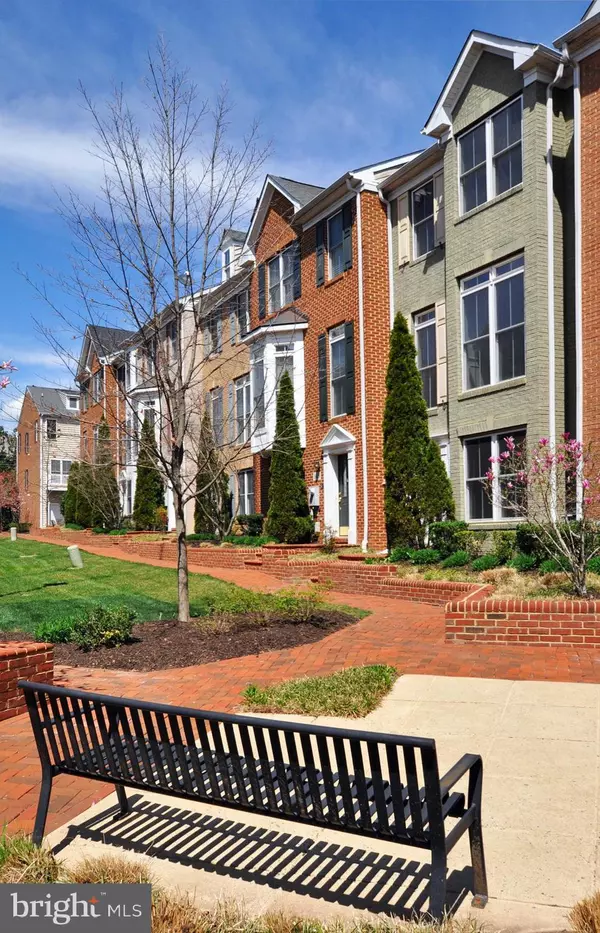$485,000
$485,000
For more information regarding the value of a property, please contact us for a free consultation.
3 Beds
4 Baths
2,018 SqFt
SOLD DATE : 05/15/2019
Key Details
Sold Price $485,000
Property Type Townhouse
Sub Type Interior Row/Townhouse
Listing Status Sold
Purchase Type For Sale
Square Footage 2,018 sqft
Price per Sqft $240
Subdivision Plyers Mill Estates
MLS Listing ID MDMC651792
Sold Date 05/15/19
Style Contemporary
Bedrooms 3
Full Baths 2
Half Baths 2
HOA Fees $157/mo
HOA Y/N Y
Abv Grd Liv Area 2,018
Originating Board BRIGHT
Year Built 2004
Annual Tax Amount $5,540
Tax Year 2019
Lot Size 1,040 Sqft
Acres 0.02
Property Description
Beautiful townhome built in 2004. Minutes drive to Glenmont or Wheaton Metro Station and I-495. Beautiful Hardwood Floors throughout main&upper levels except for the Kitchen Area. 3 levels - 3 large bedrooms - 2 full baths - 2 half baths - 2 car garage. Open-floor plan! Well-maintained gourmet kitchen with a big breakfast area fitting up to 8-10 people. The deck is brand new with maintenance free composite materials & PVC railings. The seller invested $11,600 (before credit) to install a solar panel system in Jun 2017. It's generating savings of around $1,000+ on the electricity bill since solar system turned on operation on 8/11/2017. The solar company provided a 20-year warranty. The monthly payment for the solar loan is $30 a month. 144 months (12 years) remaining based on the term. Lower level recreation room/office with 2 large windows and gas-powered fireplace; A half bathroom adjacent to rec room! Minutes walk to Wheaton Mall/Costco from the neighborhood streets. 2019 gross est. taxes is 5,392 (includes the Solid Waste Charge/385 and Water Quality Protect/34). It's a cozy and small community with 30 townhouses and a well-maintained common area. 10-12 guest parking & plenty of free street parking along Plyers Mill Rd.
Location
State MD
County Montgomery
Zoning RT15
Rooms
Other Rooms Living Room, Dining Room, Kitchen, Breakfast Room, Bathroom 1, Bathroom 2, Bathroom 3, Half Bath
Basement Daylight, Full, Front Entrance, Fully Finished, Garage Access, Improved, Interior Access, Outside Entrance, Walkout Level, Windows
Interior
Interior Features Attic, Breakfast Area, Chair Railings, Crown Moldings, Dining Area, Floor Plan - Open, Kitchen - Table Space, Primary Bath(s), Recessed Lighting, Sprinkler System, Walk-in Closet(s), Window Treatments, Wood Floors
Hot Water Natural Gas
Heating Forced Air
Cooling Central A/C
Flooring Hardwood, Ceramic Tile
Fireplaces Number 1
Fireplaces Type Fireplace - Glass Doors, Gas/Propane
Equipment Dishwasher, Disposal, Exhaust Fan, Icemaker, Oven - Self Cleaning, Refrigerator, Water Heater, Cooktop, Oven - Wall, Dryer - Electric, Oven - Double, Washer
Fireplace Y
Appliance Dishwasher, Disposal, Exhaust Fan, Icemaker, Oven - Self Cleaning, Refrigerator, Water Heater, Cooktop, Oven - Wall, Dryer - Electric, Oven - Double, Washer
Heat Source Natural Gas
Laundry Upper Floor, Washer In Unit, Dryer In Unit
Exterior
Parking Features Garage - Rear Entry, Garage Door Opener, Inside Access
Garage Spaces 2.0
Utilities Available Electric Available, Cable TV Available, Phone Available, Water Available, Natural Gas Available, Sewer Available
Amenities Available Common Grounds
Water Access N
Roof Type Composite
Accessibility Other
Attached Garage 2
Total Parking Spaces 2
Garage Y
Building
Story 3+
Sewer Public Sewer
Water Public
Architectural Style Contemporary
Level or Stories 3+
Additional Building Above Grade
New Construction N
Schools
School District Montgomery County Public Schools
Others
Pets Allowed Y
HOA Fee Include Snow Removal,Reserve Funds,Management
Senior Community No
Tax ID 161303408947
Ownership Fee Simple
SqFt Source Estimated
Horse Property N
Special Listing Condition Standard
Pets Allowed Cats OK, Dogs OK
Read Less Info
Want to know what your home might be worth? Contact us for a FREE valuation!

Our team is ready to help you sell your home for the highest possible price ASAP

Bought with Marcus B Wilson • Redfin Corp
GET MORE INFORMATION
Agent | License ID: 0225193218 - VA, 5003479 - MD
+1(703) 298-7037 | jason@jasonandbonnie.com






