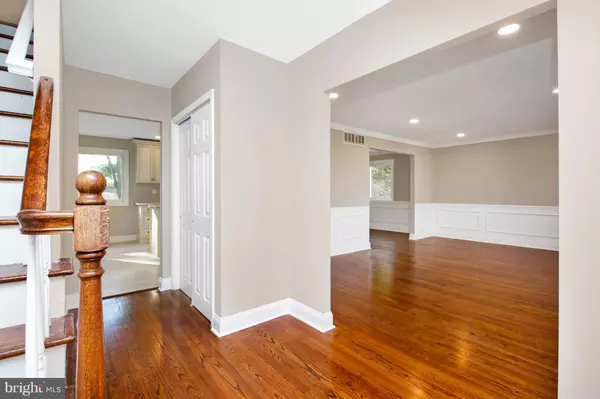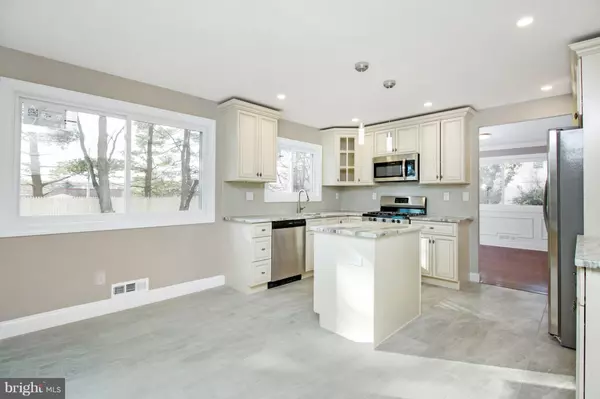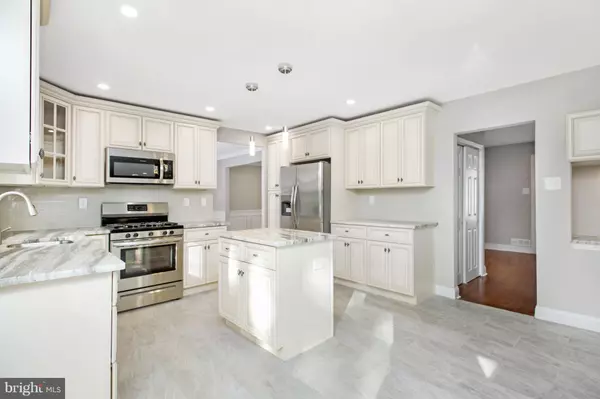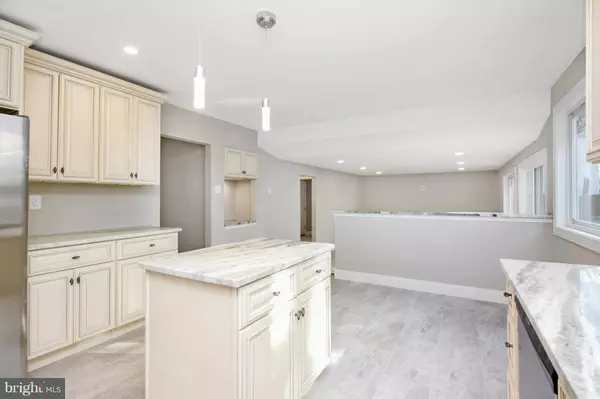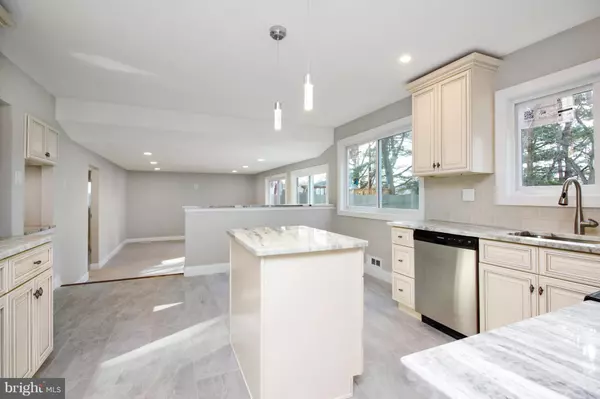$350,000
$357,900
2.2%For more information regarding the value of a property, please contact us for a free consultation.
4 Beds
3 Baths
10,250 Sqft Lot
SOLD DATE : 05/15/2019
Key Details
Sold Price $350,000
Property Type Single Family Home
Sub Type Detached
Listing Status Sold
Purchase Type For Sale
Subdivision Old Orchard
MLS Listing ID NJCD252906
Sold Date 05/15/19
Style Colonial
Bedrooms 4
Full Baths 2
Half Baths 1
HOA Y/N N
Originating Board BRIGHT
Year Built 1967
Annual Tax Amount $9,121
Tax Year 2018
Lot Size 10,250 Sqft
Acres 0.24
Property Description
Fully renovated and remodeled Cherry Hill East 4 bedroom home in Old Orchard. Every detail has been attended to in the total renovation of this home. The New Kitchen with breakfast room style eating area features all wood cream cabinets, level 4 granite counters, tiled backsplash, 12 x 24 inch tiled floors and a new upgraded stainless steel appliance package. This beautiful kitchen and eating area open to a large family room offering an abundance of natural light and overlooks the spacious and private rear yard. Dining room with hardwood floors, wainscoting and crown molding is well sized for more formal or family dining events. Large formal living room with recessed LED Lighting also has hardwood floors. All three bathrooms (2 full) have been designer directed re-creations and are very impressive. The entire 2nd level of the home has refinished hardwood floors. Fully finished basement. New windows and doors throughout. New electrical fixtures, switches and outlets. New 5 1/2 inch baseboards and moldings throughout. New roof, gutters and downspouts. New HVAC systems. New Hot Water Heater. New garage doors. There is nothing left to do here.
Location
State NJ
County Camden
Area Cherry Hill Twp (20409)
Zoning RESIDENTIAL
Rooms
Other Rooms Living Room, Dining Room, Primary Bedroom, Bedroom 2, Bedroom 3, Bedroom 4, Kitchen, Family Room, Laundry, Other, Bathroom 2, Primary Bathroom, Half Bath
Basement Full, Fully Finished
Interior
Interior Features Breakfast Area, Family Room Off Kitchen, Formal/Separate Dining Room, Primary Bath(s), Recessed Lighting, Wainscotting
Hot Water Natural Gas
Cooling Central A/C
Flooring Carpet, Ceramic Tile, Hardwood
Equipment Built-In Microwave, Dishwasher, Disposal, Oven - Self Cleaning, Oven/Range - Gas, Refrigerator, Water Heater
Fireplace N
Window Features Energy Efficient
Appliance Built-In Microwave, Dishwasher, Disposal, Oven - Self Cleaning, Oven/Range - Gas, Refrigerator, Water Heater
Heat Source Natural Gas
Exterior
Parking Features Garage - Front Entry
Garage Spaces 2.0
Utilities Available Cable TV
Water Access N
Roof Type Architectural Shingle
Accessibility None
Attached Garage 2
Total Parking Spaces 2
Garage Y
Building
Story 2
Sewer Public Sewer
Water Public
Architectural Style Colonial
Level or Stories 2
Additional Building Above Grade, Below Grade
New Construction N
Schools
Middle Schools Henry C. Beck M.S.
High Schools Cherry Hill High - East
School District Cherry Hill Township Public Schools
Others
Senior Community No
Tax ID 09-00513 48-00007
Ownership Fee Simple
SqFt Source Assessor
Special Listing Condition Standard
Read Less Info
Want to know what your home might be worth? Contact us for a FREE valuation!

Our team is ready to help you sell your home for the highest possible price ASAP

Bought with Celadawn Reid • Keller Williams Elite Realtors
GET MORE INFORMATION
Agent | License ID: 0225193218 - VA, 5003479 - MD
+1(703) 298-7037 | jason@jasonandbonnie.com


