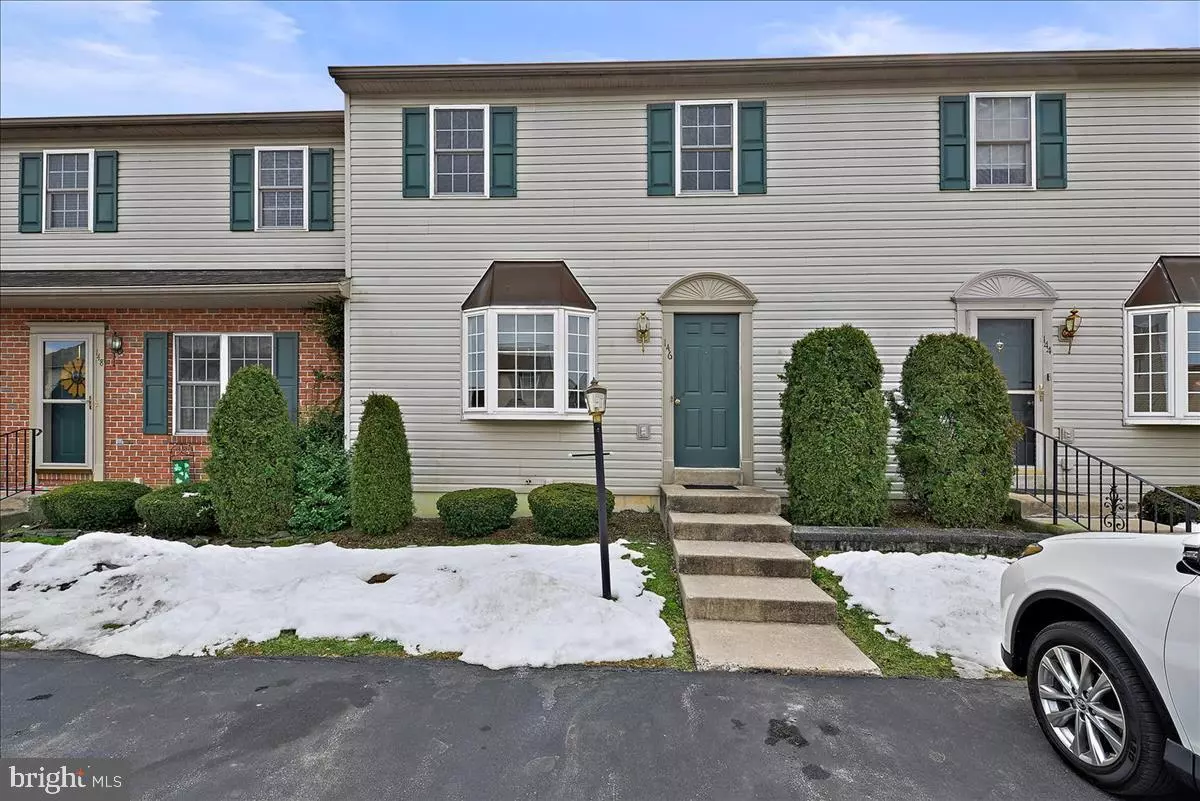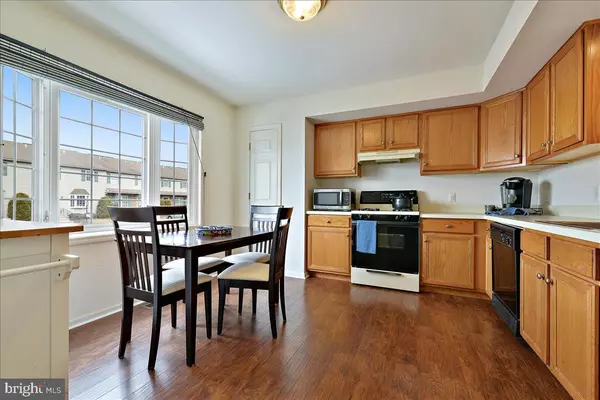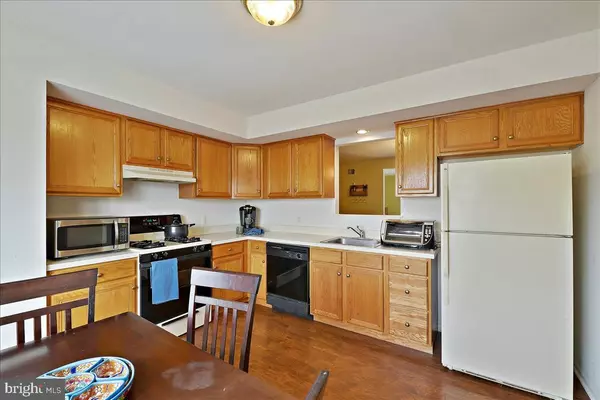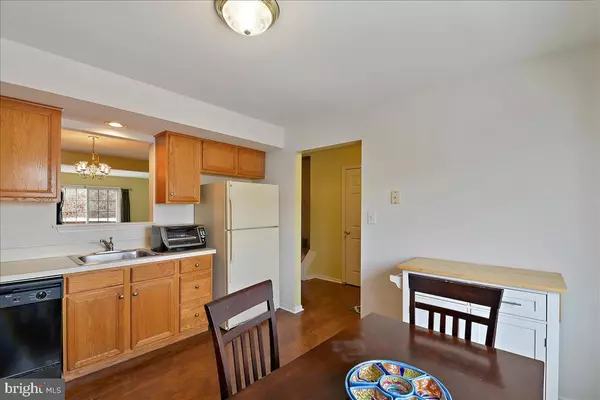$159,000
$159,900
0.6%For more information regarding the value of a property, please contact us for a free consultation.
3 Beds
3 Baths
1,672 SqFt
SOLD DATE : 05/15/2019
Key Details
Sold Price $159,000
Property Type Single Family Home
Sub Type Twin/Semi-Detached
Listing Status Sold
Purchase Type For Sale
Square Footage 1,672 sqft
Price per Sqft $95
Subdivision Oak Meadows
MLS Listing ID PABK326252
Sold Date 05/15/19
Style Traditional
Bedrooms 3
Full Baths 2
Half Baths 1
HOA Fees $85/mo
HOA Y/N Y
Abv Grd Liv Area 1,672
Originating Board BRIGHT
Year Built 1995
Annual Tax Amount $3,058
Tax Year 2018
Lot Size 871 Sqft
Acres 0.02
Property Description
Walk to Wilson Schools from K-8th grade from this sunny and spacious like-new 3 bedroom, 2 1/2 bath Oak Meadows townhome. The foyer, kitchen and dining room feature easy care, dark wood-laminate flooring. Bright eat-in kitchen with a pass through opening to the open concept dining and living rooms make entertaining easy. Living room sliders lead directly to the private deck and quiet, tree edged yard. Upstairs you'll find 3 large bedrooms, convenient upper level laundry area with washer and dryer in place for you, and a huge master with double closets, and private bath. The lower level offers tons of storage, bilco access to the yard and ready-to-finish, high ceiling square footage. As a huge bonus, a brand new Goodman gas furnace, central air condenser, smart programmable thermostat, and Aprilaire air cleaner were all installed less than 2 years ago, so you can enjoy the affordable energy efficiency. Control the ENERGY STAR certified T6 Pro Smart Thermostat from anywhere simply by using your smartphone or tablet. There s plenty of guest parking just across the street. $85/Month HOA fees take care of mowing, shoveling, common areas, and trash -- so move right in and enjoy!
Location
State PA
County Berks
Area Spring Twp (10280)
Zoning RES
Rooms
Other Rooms Living Room, Dining Room, Primary Bedroom, Bedroom 2, Bedroom 3, Kitchen, Primary Bathroom
Basement Full, Unfinished, Interior Access, Outside Entrance, Poured Concrete, Sump Pump
Interior
Interior Features Carpet, Floor Plan - Open, Kitchen - Eat-In, Kitchen - Table Space, Primary Bath(s)
Hot Water Natural Gas
Heating Forced Air
Cooling Central A/C
Flooring Laminated, Wood, Carpet, Vinyl
Equipment Built-In Range, Dishwasher, Dryer, Refrigerator, Washer
Fireplace N
Appliance Built-In Range, Dishwasher, Dryer, Refrigerator, Washer
Heat Source Natural Gas
Laundry Upper Floor
Exterior
Exterior Feature Deck(s)
Parking On Site 2
Utilities Available Cable TV, Electric Available, Natural Gas Available, Phone Available, Sewer Available, Water Available
Water Access N
Roof Type Asphalt,Shingle
Street Surface Paved
Accessibility None
Porch Deck(s)
Garage N
Building
Lot Description Backs to Trees
Story 2
Sewer Public Sewer
Water Public
Architectural Style Traditional
Level or Stories 2
Additional Building Above Grade, Below Grade
New Construction N
Schools
Elementary Schools Cornwall Terrace
Middle Schools Southern
School District Wilson
Others
HOA Fee Include Common Area Maintenance,Lawn Maintenance,Road Maintenance,Snow Removal,Trash
Senior Community No
Tax ID 80-4386-18-31-4513
Ownership Fee Simple
SqFt Source Assessor
Acceptable Financing Cash, Conventional, FHA, VA
Listing Terms Cash, Conventional, FHA, VA
Financing Cash,Conventional,FHA,VA
Special Listing Condition Standard
Read Less Info
Want to know what your home might be worth? Contact us for a FREE valuation!

Our team is ready to help you sell your home for the highest possible price ASAP

Bought with John H Evans • C-21 Park Road Realtors
GET MORE INFORMATION
Agent | License ID: 0225193218 - VA, 5003479 - MD
+1(703) 298-7037 | jason@jasonandbonnie.com






