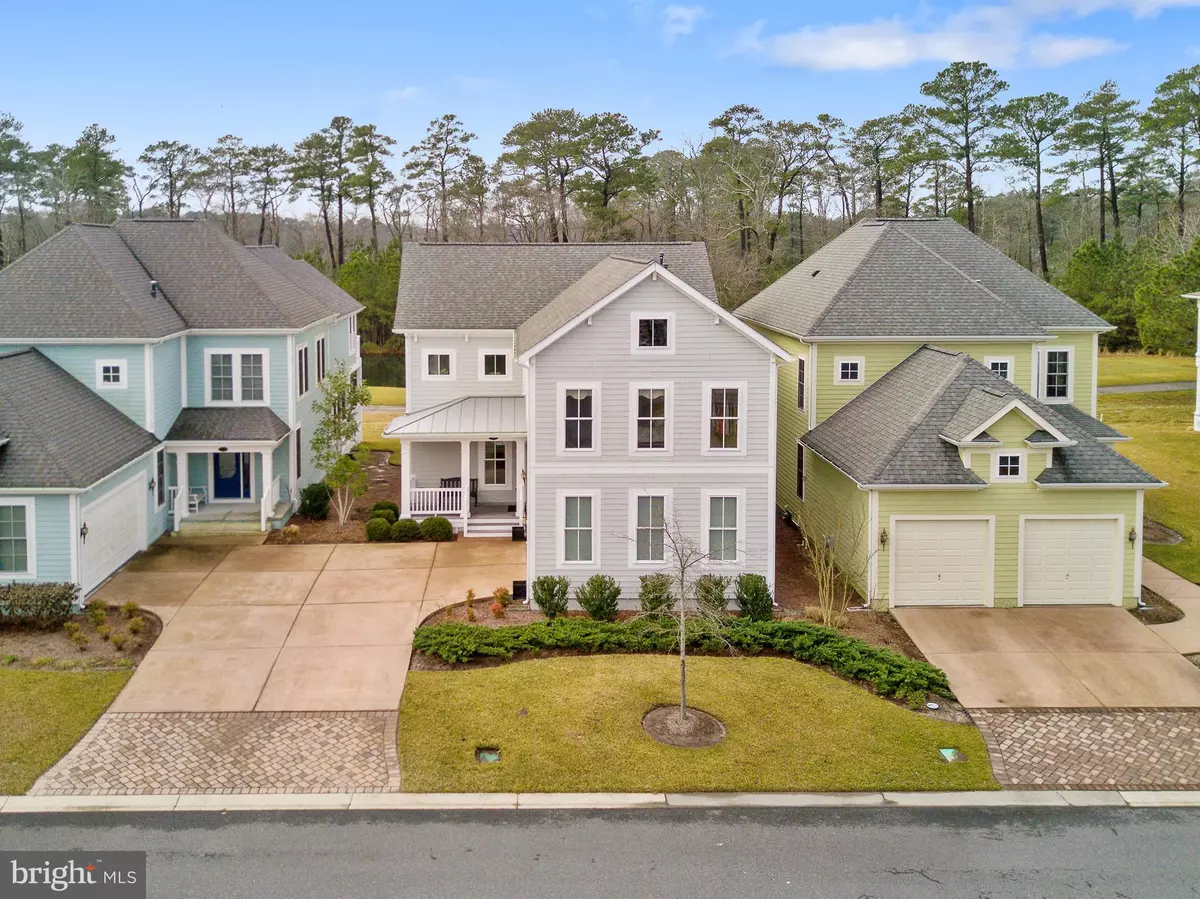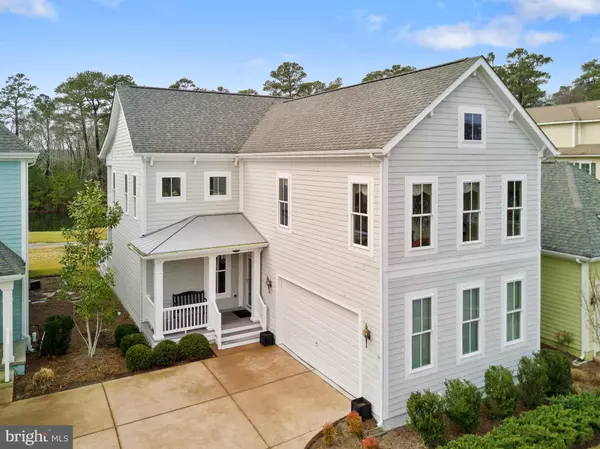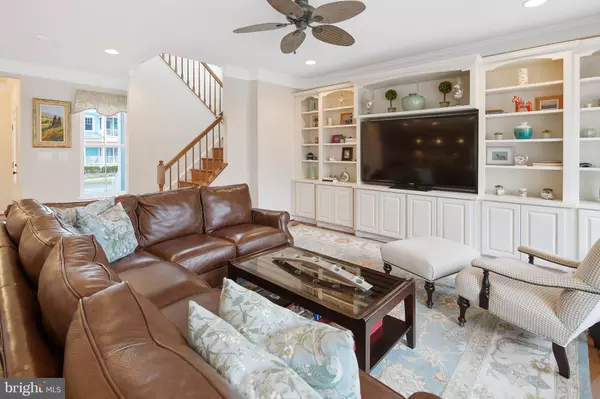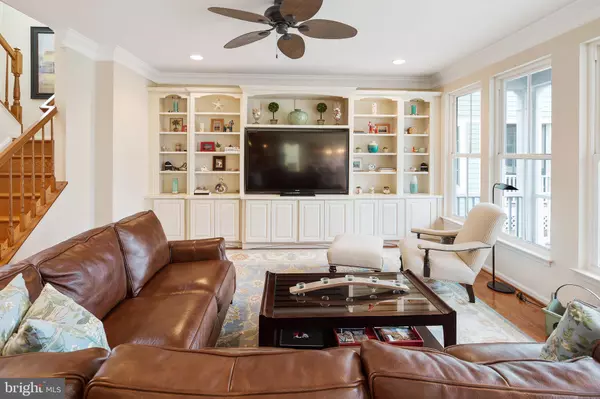$455,000
$469,000
3.0%For more information regarding the value of a property, please contact us for a free consultation.
3 Beds
4 Baths
2,470 SqFt
SOLD DATE : 05/06/2019
Key Details
Sold Price $455,000
Property Type Condo
Sub Type Condo/Co-op
Listing Status Sold
Purchase Type For Sale
Square Footage 2,470 sqft
Price per Sqft $184
Subdivision Peninsula
MLS Listing ID DESU132822
Sold Date 05/06/19
Style Coastal,Contemporary
Bedrooms 3
Full Baths 3
Half Baths 1
Condo Fees $816
HOA Fees $307/ann
HOA Y/N Y
Abv Grd Liv Area 2,470
Originating Board BRIGHT
Year Built 2012
Annual Tax Amount $1,431
Tax Year 2018
Property Description
Premier living in The Peninsula! Enjoy luxury at your fingertips in this gated, coveted coastal country club community with abundant amenities including fitness center, indoor, outdoor and wave pools, tennis cts., bay beach, walking trails, golf course, fishing pier and 10,000-sq-ft. clubhouse! Relish this 5-year young, almost 2,500-sq.-ft. 3 BRs/3 bath The Seacliff home that showcases like model home and is situated on rarely available premium lot off 4th tee box! Trio of rooms of sunlit, open space, polished hardwood floors and high ceilings welcome you! Bamboo-leaf ceiling fans throughout offer Floridian flair, while multi-piece crown molding elevates elegance. Wall of windows stretches across back of home and spectacular blended views of pristine golf course and pretty preserve provide breathtaking beauty and unrivaled privacy. FR touts wall of custom built-ins, where collection of ceramics, novels and glassware create pockets of personality, while area rugs bring pop of coastal color and set boundaries between rooms. Sophisticatedly subtle DR sits opposite FR and takes advantage of its sunlit corner nook and generous footage for dining furnishings. Kitchen is 3rd room of trio and is stunning with rich cherry cabinets, opulent granite countertops, GE SS appliances (incl. double oven), big pantry and extra-wide island for prepping food and conversing with friends. 4 bar stools offer 1st-class seating and 2nd-to-none views! Hall tucked off entry offers access to 2-car garage with cabinets, hall closet and PR. Unfinished LL of crawl space is ideal for storage of outdoor accessories. All-hardwood staircase with volume ceiling and multiple windows leads to 2nd level and opens to sun-splashed loft, perfect for office or could be converted into 4th BR. DD entrance into MBR where elegance envelopes you. Trey ceiling adds dimension, while walk-in closet with built-ins adds easy organization. Huge bath boasts tile floor, cherry cabinets, shower with ceramic tile border and private toilet. All-glass door leads to private 2nd level balcony overlooking golf course and nature s finest. This level also has BR with Jack and Jill bath, as well as 2nd Master suite with walk-in closet and private bath, plus laundry facilities. French door between FR and DR grants access to serene screened-in porch and large, open deck. Enjoy morning coffee watching otter, deer and birds frolic or afternoon BBQs with friends, and to far left relish glimpses of the bay! Luxe living!
Location
State DE
County Sussex
Area Indian River Hundred (31008)
Zoning L
Rooms
Basement Partial
Interior
Interior Features Attic, Breakfast Area, Built-Ins, Carpet, Ceiling Fan(s), Combination Kitchen/Dining, Combination Kitchen/Living, Sprinkler System, Upgraded Countertops, Walk-in Closet(s), Window Treatments, Wood Floors
Hot Water Propane
Heating Forced Air, Heat Pump(s)
Cooling Central A/C, Heat Pump(s), Zoned
Flooring Carpet, Hardwood
Equipment Cooktop, Dishwasher, Disposal, Dryer - Electric, Extra Refrigerator/Freezer, Icemaker, Microwave, Oven - Double, Oven - Self Cleaning, Range Hood, Refrigerator, Washer, Water Heater
Fireplace N
Window Features Insulated
Appliance Cooktop, Dishwasher, Disposal, Dryer - Electric, Extra Refrigerator/Freezer, Icemaker, Microwave, Oven - Double, Oven - Self Cleaning, Range Hood, Refrigerator, Washer, Water Heater
Heat Source Other
Exterior
Exterior Feature Deck(s), Porch(es)
Parking Features Garage Door Opener
Garage Spaces 2.0
Utilities Available Cable TV Available, Fiber Optics Available, Propane
Amenities Available Basketball Courts, Beach, Fitness Center, Gated Community, Golf Club, Golf Course, Jog/Walk Path, Party Room, Pier/Dock, Pool - Outdoor, Putting Green, Recreational Center, Sauna, Swimming Pool, Tennis Courts, Cable
Water Access N
Roof Type Architectural Shingle,Metal
Accessibility 2+ Access Exits
Porch Deck(s), Porch(es)
Attached Garage 2
Total Parking Spaces 2
Garage Y
Building
Story 2
Sewer Public Sewer
Water Public
Architectural Style Coastal, Contemporary
Level or Stories 2
Additional Building Above Grade, Below Grade
New Construction N
Schools
School District Indian River
Others
HOA Fee Include Lawn Maintenance
Senior Community No
Tax ID 234-30.00-304.02-59
Ownership Fee Simple
SqFt Source Estimated
Security Features Security Gate
Special Listing Condition Standard
Read Less Info
Want to know what your home might be worth? Contact us for a FREE valuation!

Our team is ready to help you sell your home for the highest possible price ASAP

Bought with Sandi Bisgood • Monument Sotheby's International Realty
GET MORE INFORMATION
Agent | License ID: 0225193218 - VA, 5003479 - MD
+1(703) 298-7037 | jason@jasonandbonnie.com






