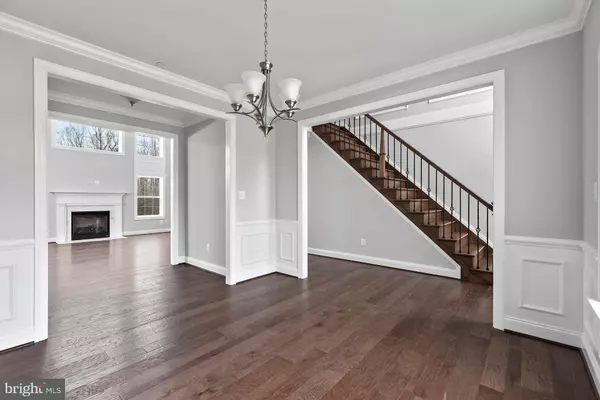$608,405
$599,900
1.4%For more information regarding the value of a property, please contact us for a free consultation.
4 Beds
3 Baths
2,871 SqFt
SOLD DATE : 05/10/2019
Key Details
Sold Price $608,405
Property Type Single Family Home
Sub Type Detached
Listing Status Sold
Purchase Type For Sale
Square Footage 2,871 sqft
Price per Sqft $211
Subdivision Twin Ponds
MLS Listing ID 1009934306
Sold Date 05/10/19
Style Colonial
Bedrooms 4
Full Baths 2
Half Baths 1
HOA Fees $20/ann
HOA Y/N Y
Abv Grd Liv Area 2,871
Originating Board MRIS
Year Built 2018
Annual Tax Amount $654
Tax Year 2018
Lot Size 1.110 Acres
Acres 1.11
Property Description
JUST REDUCED! Unbelievable price for this option loaded, new home in NORTH CALVERT COUNTY! Don't wait! This home will go fast! NO NEED TO WAIT FOR NEW CONSTRUCTION! Our newly released Cambridge model is now available in the desirable North Calvert County community of Twin Ponds offering two stocked ponds, walking trails and rec area for the neighborhood's enjoyment. This fantastic location is within close proximity to Andrews AFB, Capital beltway, DC and Northern Virginia. Just minutes from local shopping, restaurants, hospital and award winning schools. House amenities include our incredible grand kitchen with tiered cabinets, upgraded granite, gas cook top and slate appliances, Two story great room with gas fireplace and array of windows for natural sunlight, a 1st Floor master bedroom, a master bath with ceramic tile and an amazing deluxe shower, upgraded trim package, electrical and plumbing packages, hardwood floors on main level and 2nd floor hall, 9ft basement walls, a side load garage and paved driveway. Best of all, this is an energy star home that includes the following features: 2x6 exterior walls with higher insulation values, tightly sealed construction and HVAC ducts, 2 zone heat pump system with gas backup, tankless gas hot water heater, high performance windows and more. CALL TO GET MORE INFORMATION ON OUR INCENTIVES NOW BEING OFFERED ON IMMEDIATE DELIVERY HOMES. If desired, the builder can add the option to finish the basement!
Location
State MD
County Calvert
Zoning RUR
Rooms
Basement Connecting Stairway, Rear Entrance, Full, Unfinished, Walkout Stairs
Main Level Bedrooms 1
Interior
Interior Features Attic, Kitchen - Gourmet, Kitchen - Island, Dining Area, Breakfast Area, Primary Bath(s), Upgraded Countertops, Crown Moldings, Wood Floors
Hot Water Tankless
Heating Forced Air, Heat Pump(s), Programmable Thermostat, Zoned
Cooling Central A/C, Heat Pump(s), Programmable Thermostat, Zoned
Fireplaces Number 1
Fireplaces Type Gas/Propane, Mantel(s)
Equipment Washer/Dryer Hookups Only, Cooktop, ENERGY STAR Dishwasher, ENERGY STAR Refrigerator, Icemaker, Microwave, Oven - Double, Oven - Wall, Water Dispenser, Water Heater, Water Heater - Tankless
Fireplace Y
Appliance Washer/Dryer Hookups Only, Cooktop, ENERGY STAR Dishwasher, ENERGY STAR Refrigerator, Icemaker, Microwave, Oven - Double, Oven - Wall, Water Dispenser, Water Heater, Water Heater - Tankless
Heat Source Electric, Propane - Leased
Exterior
Parking Features Garage - Side Entry, Garage Door Opener
Garage Spaces 2.0
Utilities Available Under Ground
Amenities Available Basketball Courts, Common Grounds, Lake, Jog/Walk Path
Water Access N
Accessibility None
Attached Garage 2
Total Parking Spaces 2
Garage Y
Building
Lot Description Backs to Trees
Story 3+
Sewer Septic Exists
Water Well
Architectural Style Colonial
Level or Stories 3+
Additional Building Above Grade
Structure Type 2 Story Ceilings,9'+ Ceilings,Dry Wall
New Construction Y
Schools
Elementary Schools Plum Point
Middle Schools Plum Point
High Schools Huntingtown
School District Calvert County Public Schools
Others
Senior Community No
Tax ID 0502253242
Ownership Fee Simple
SqFt Source Estimated
Special Listing Condition Standard
Read Less Info
Want to know what your home might be worth? Contact us for a FREE valuation!

Our team is ready to help you sell your home for the highest possible price ASAP

Bought with Laura E Peruzzi • RE/MAX One
GET MORE INFORMATION
Agent | License ID: 0225193218 - VA, 5003479 - MD
+1(703) 298-7037 | jason@jasonandbonnie.com






