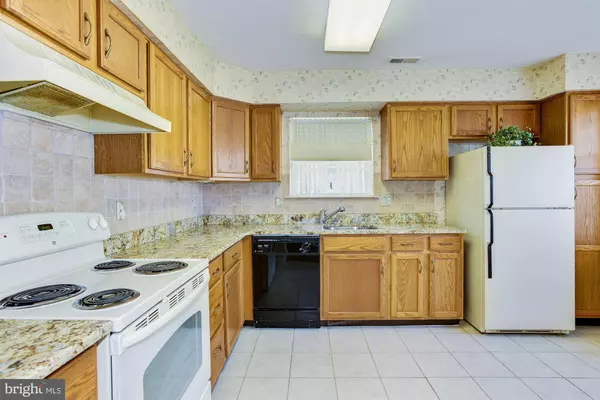$215,000
$210,000
2.4%For more information regarding the value of a property, please contact us for a free consultation.
2 Beds
2 Baths
1,399 SqFt
SOLD DATE : 05/10/2019
Key Details
Sold Price $215,000
Property Type Single Family Home
Sub Type Detached
Listing Status Sold
Purchase Type For Sale
Square Footage 1,399 sqft
Price per Sqft $153
Subdivision Holiday Village E
MLS Listing ID NJBL340254
Sold Date 05/10/19
Style Ranch/Rambler
Bedrooms 2
Full Baths 2
HOA Fees $110/mo
HOA Y/N Y
Abv Grd Liv Area 1,399
Originating Board BRIGHT
Year Built 1996
Annual Tax Amount $5,697
Tax Year 2019
Lot Size 6,464 Sqft
Acres 0.15
Lot Dimensions 0.00 x 0.00
Property Description
Welcome to the Pembrooke model w/ 2 bedrooms & 2 full bathrooms in the desirable Holiday Village East active adult community. The home features an open foyer, updated kitchen w/ tile floor, tile backsplash, plenty of cabinets, eating area & all appliances included, spacious living room & dining room area, another separate room w/ French doors which could have multiple uses such as a sunroom, office, tv room, etc., master bedroom suite w/ a walk-in closet & full bathroom w/ updated stall shower w/ seating bench, second bedroom & hall bathroom, one car garage w/ an automatic opener & pull down staircase to attic. This is an estate sale so there are no known ages but the roof, heater & AC appear to be newer. Enjoy all of the advantages of the association which includes lawn maintenance, snow removal, many indoor & outdoor activities, trips, heated salt water swimming pool (open Memorial Day to Labor Day), tennis courts, bocce courts, walking paths, fishing pond, club house, exercise room, craft room, billiard room, library & card games. The convenient location offers easy access to major highways, shopping, restaurants & more! The home is priced well because of the need for a few cosmetic updates including the removal of wall paper & new flooring.
Location
State NJ
County Burlington
Area Mount Laurel Twp (20324)
Zoning RES
Rooms
Main Level Bedrooms 2
Interior
Interior Features Combination Dining/Living, Entry Level Bedroom, Kitchen - Eat-In, Primary Bath(s), Walk-in Closet(s), Stall Shower
Hot Water Natural Gas
Heating Forced Air
Cooling Central A/C
Flooring Carpet, Ceramic Tile, Hardwood
Equipment Dryer - Electric, Washer, Refrigerator
Appliance Dryer - Electric, Washer, Refrigerator
Heat Source Natural Gas
Laundry Main Floor
Exterior
Parking Features Garage - Front Entry, Additional Storage Area, Garage Door Opener, Inside Access
Garage Spaces 2.0
Amenities Available Billiard Room, Club House, Common Grounds, Community Center, Exercise Room, Game Room, Library, Pool - Outdoor, Tennis Courts
Water Access N
Roof Type Shingle
Accessibility None
Attached Garage 1
Total Parking Spaces 2
Garage Y
Building
Story 1
Sewer Public Sewer
Water Public
Architectural Style Ranch/Rambler
Level or Stories 1
Additional Building Above Grade, Below Grade
New Construction N
Schools
School District Mount Laurel Township Public Schools
Others
HOA Fee Include Common Area Maintenance,Insurance,Lawn Maintenance,Management,Snow Removal
Senior Community Yes
Age Restriction 55
Tax ID 24-01603 04-00017
Ownership Fee Simple
SqFt Source Assessor
Special Listing Condition Standard
Read Less Info
Want to know what your home might be worth? Contact us for a FREE valuation!

Our team is ready to help you sell your home for the highest possible price ASAP

Bought with Erik Ymer • TruView Realty
GET MORE INFORMATION
Agent | License ID: 0225193218 - VA, 5003479 - MD
+1(703) 298-7037 | jason@jasonandbonnie.com






