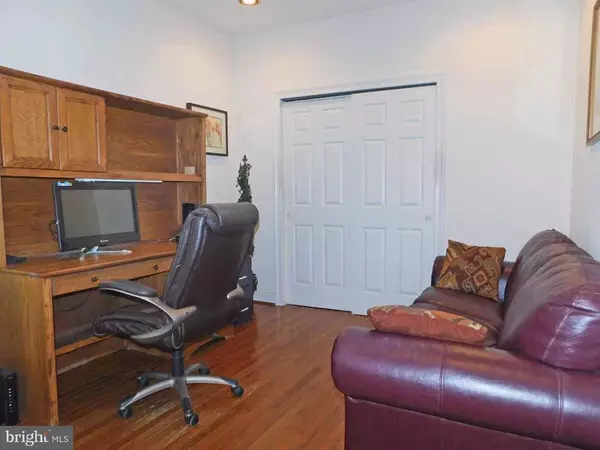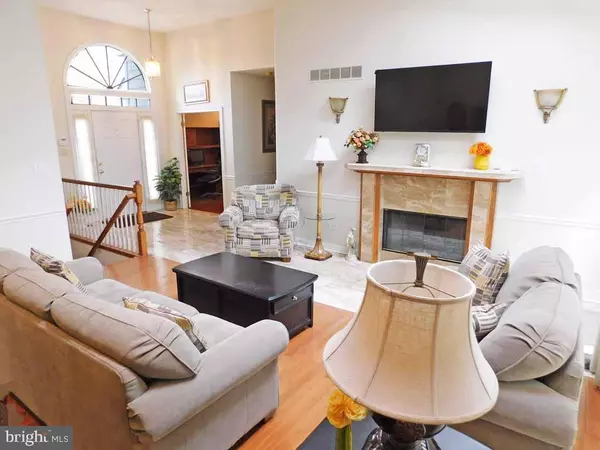$388,500
$385,000
0.9%For more information regarding the value of a property, please contact us for a free consultation.
3 Beds
3 Baths
1,594 SqFt
SOLD DATE : 05/10/2019
Key Details
Sold Price $388,500
Property Type Single Family Home
Sub Type Detached
Listing Status Sold
Purchase Type For Sale
Square Footage 1,594 sqft
Price per Sqft $243
Subdivision Palmer Farm
MLS Listing ID PABU443874
Sold Date 05/10/19
Style Ranch/Rambler
Bedrooms 3
Full Baths 3
HOA Fees $325/mo
HOA Y/N Y
Abv Grd Liv Area 1,594
Originating Board BRIGHT
Year Built 1991
Annual Tax Amount $8,693
Tax Year 2018
Lot Dimensions 42.00 x 153.00
Property Description
Franklin Model on a great lot with HIGHLY DESIRABLE ALL-ON-ONE-FLOOR LIVING! So easy to navigate the main floor - Living Room (with hardwood floors and gas fireplace), formal dining room and modern gourmet kitchen with deluxe cabinetry, decorative tile flooring and stainless appliances. First Floor Master Bedroom Suite has hardwood floors, ceiling fan, a sitting area and the adjacent Master Bathroom features a walk-in shower, jetted tub and dual vanity. A private office and 2nd Bedroom (both with hardwoods), Full Hall Bathroom, laundry room with access to the 2 Car Garage round out the main level. The Fully Finished Basement offers a large Great Room, 3rd bedroom, another full bathroom, walk-in cedar closet, and storage. LOADED with upgrades: Hardwood Floors Throughout Main Level, Skylights, Vaulted Ceilings, Intercom, Security System, Whirlpool bath, Stall Shower, Ceiling Fans, Recessed & Eyeball Lighting. The Palmer Farm association manages exterior maintenance, curbside trash removal, landscape sprinkler system maintenance, lawn mowing, leaf raking, and snow shoveling. Palmer Farm has its own Recreation and Fitness Center complete with state-of-the-art exercise equipment, sauna, and whirlpool, Swimming Pool and Tennis Courts. Welcome Home.
Location
State PA
County Bucks
Area Lower Makefield Twp (10120)
Zoning R4
Rooms
Other Rooms Living Room, Dining Room, Bedroom 2, Bedroom 3, Kitchen, Family Room, Bedroom 1, Laundry, Storage Room, Bathroom 1, Bathroom 2, Bathroom 3
Basement Full
Main Level Bedrooms 2
Interior
Interior Features Carpet, Cedar Closet(s), Combination Dining/Living, Entry Level Bedroom, Family Room Off Kitchen, Floor Plan - Open, Wood Floors
Hot Water Natural Gas
Heating Forced Air
Cooling Central A/C
Flooring Carpet, Ceramic Tile, Hardwood
Fireplaces Number 1
Fireplaces Type Gas/Propane
Equipment Built-In Range, Dishwasher, Dryer, Microwave, Washer, Water Heater
Fireplace Y
Appliance Built-In Range, Dishwasher, Dryer, Microwave, Washer, Water Heater
Heat Source Natural Gas
Laundry Main Floor, Dryer In Unit, Washer In Unit
Exterior
Exterior Feature Patio(s)
Parking Features Built In, Garage - Front Entry
Garage Spaces 4.0
Utilities Available Cable TV
Amenities Available Common Grounds, Club House, Pool - Outdoor, Tennis Courts, Exercise Room, Sauna, Swimming Pool, Fitness Center
Water Access N
Roof Type Shingle
Street Surface Black Top
Accessibility None
Porch Patio(s)
Attached Garage 2
Total Parking Spaces 4
Garage Y
Building
Story 1
Sewer Public Sewer
Water Public
Architectural Style Ranch/Rambler
Level or Stories 1
Additional Building Above Grade, Below Grade
Structure Type Vaulted Ceilings,Dry Wall
New Construction N
Schools
School District Pennsbury
Others
HOA Fee Include Common Area Maintenance,Pool(s),Snow Removal,Lawn Maintenance,Management,Trash,Lawn Care Front,Lawn Care Rear,Lawn Care Side,Road Maintenance
Senior Community No
Tax ID 20071066
Ownership Fee Simple
SqFt Source Estimated
Acceptable Financing Cash, Conventional
Horse Property N
Listing Terms Cash, Conventional
Financing Cash,Conventional
Special Listing Condition Standard
Read Less Info
Want to know what your home might be worth? Contact us for a FREE valuation!

Our team is ready to help you sell your home for the highest possible price ASAP

Bought with Caroline Lavenduski • Coldwell Banker Hearthside
GET MORE INFORMATION
Agent | License ID: 0225193218 - VA, 5003479 - MD
+1(703) 298-7037 | jason@jasonandbonnie.com






