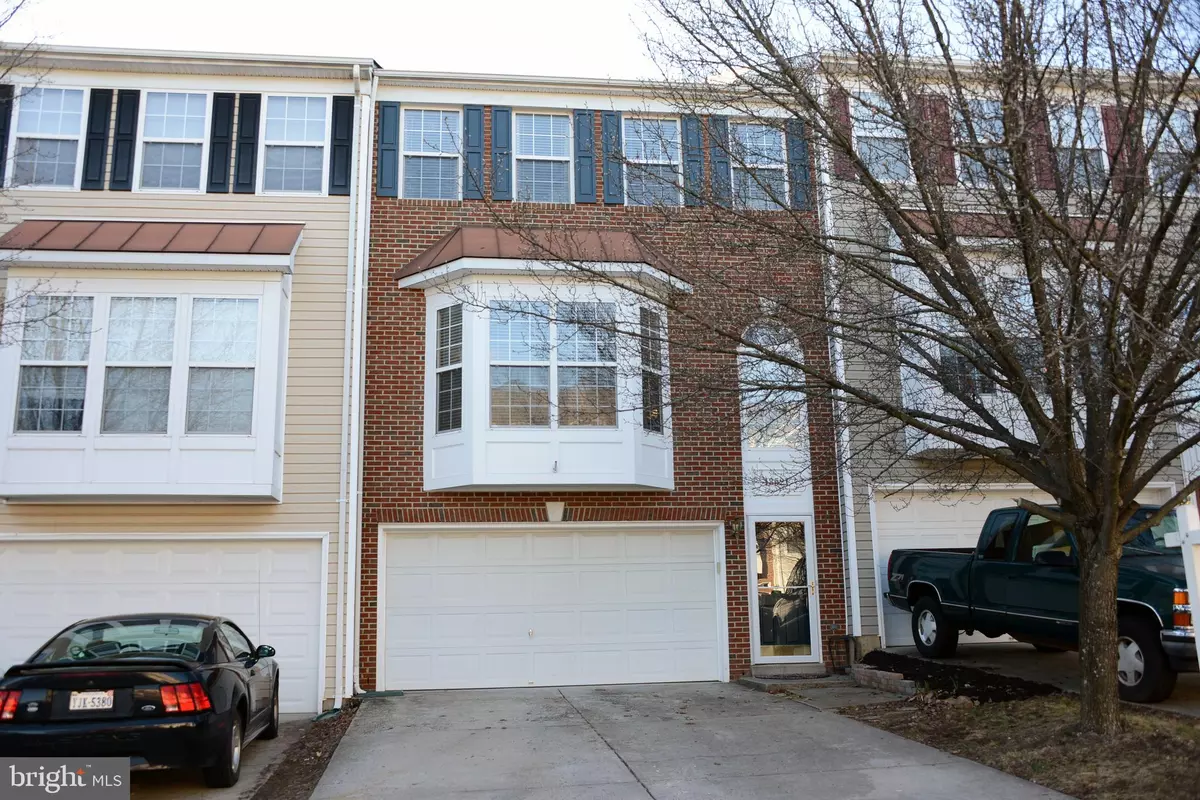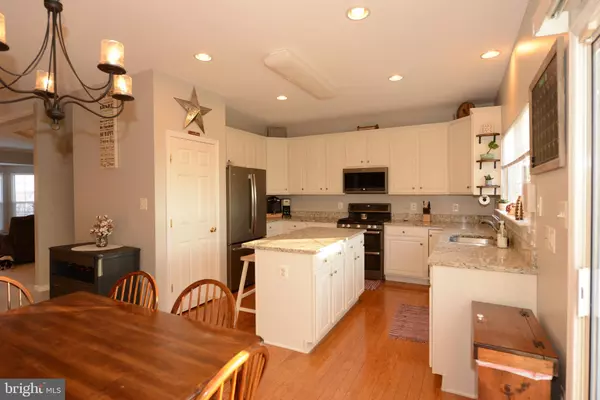$429,900
$429,900
For more information regarding the value of a property, please contact us for a free consultation.
3 Beds
4 Baths
2,299 SqFt
SOLD DATE : 05/09/2019
Key Details
Sold Price $429,900
Property Type Townhouse
Sub Type Interior Row/Townhouse
Listing Status Sold
Purchase Type For Sale
Square Footage 2,299 sqft
Price per Sqft $186
Subdivision Spring Lakes
MLS Listing ID VALO355336
Sold Date 05/09/19
Style Other
Bedrooms 3
Full Baths 3
Half Baths 1
HOA Fees $106/mo
HOA Y/N Y
Abv Grd Liv Area 2,299
Originating Board BRIGHT
Year Built 2001
Annual Tax Amount $4,113
Tax Year 2019
Lot Size 2,178 Sqft
Acres 0.05
Property Description
This is a great buying opportunity in Spring Lakes. This updated well-featured townhome backs to trees that offer not only privacy but also the more desired natural surroundings. More so when the tree leaves have not yet fallen, relaxing on the rear deck the atmosphere priceless.Some of the more recent upgrades include but are not limited to:Installed new full bathroom in 2019,, fresh paint inside and outside 2018, back yard fence install and refinished in 2018. Kitchen was updated in recent years with granite countertops and refinished cabinets and all new GE Profile appliances including a double oven in 2018. Front and rear Storm doors with integrated pull down screens, and a Stamped concrete patio at rear.It s all about locality, just outside the Leesburg town limits, you are with short reach of all the restaurants, shopping etc, offered by the town of Leesburg with out being committed to pay Leesburg taxes. This property also just 3.7 miles (10 min) to Loudoun Hospital and 1.9 miles (7 min) to Wegmans plaza is still only within 14 miles (20min) to Dulles International Airport.The current owners performed these improvements with lots of pride by going the extra mile and purchasing higher quality options where possible, making any buyer proud to occupy this move in ready property.
Location
State VA
County Loudoun
Zoning RESIDENTIAL
Direction Southeast
Rooms
Other Rooms Living Room, Dining Room, Kitchen, Family Room, Laundry, Utility Room, Bathroom 1, Bathroom 2, Bathroom 3, Half Bath
Interior
Interior Features Ceiling Fan(s), Crown Moldings, Dining Area, Kitchen - Eat-In, Kitchen - Island, Kitchen - Table Space, Primary Bath(s), Pantry, Walk-in Closet(s), WhirlPool/HotTub, Window Treatments
Hot Water Natural Gas
Heating Hot Water
Cooling Central A/C
Flooring Carpet
Fireplaces Number 1
Fireplaces Type Fireplace - Glass Doors, Gas/Propane
Equipment Dishwasher, Disposal, Dryer, Dryer - Electric, Dryer - Front Loading, Microwave, Refrigerator, Oven/Range - Gas, Oven - Double, Washer, Water Heater
Fireplace Y
Appliance Dishwasher, Disposal, Dryer, Dryer - Electric, Dryer - Front Loading, Microwave, Refrigerator, Oven/Range - Gas, Oven - Double, Washer, Water Heater
Heat Source Natural Gas
Laundry Upper Floor
Exterior
Parking Features Garage Door Opener, Garage - Front Entry, Inside Access
Garage Spaces 2.0
Water Access N
Roof Type Asphalt
Accessibility None
Attached Garage 2
Total Parking Spaces 2
Garage Y
Building
Story 3+
Foundation Slab
Sewer Public Sewer
Water Public
Architectural Style Other
Level or Stories 3+
Additional Building Above Grade, Below Grade
Structure Type Dry Wall
New Construction N
Schools
Elementary Schools John W. Tolbert Jr.
Middle Schools Harper Park
High Schools Heritage
School District Loudoun County Public Schools
Others
HOA Fee Include Parking Fee,Pool(s),Road Maintenance,Trash,Snow Removal
Senior Community No
Tax ID 148378877000
Ownership Fee Simple
SqFt Source Estimated
Special Listing Condition Standard
Read Less Info
Want to know what your home might be worth? Contact us for a FREE valuation!

Our team is ready to help you sell your home for the highest possible price ASAP

Bought with Fatemeh Navab • Long & Foster Real Estate, Inc.

"My job is to find and attract mastery-based agents to the office, protect the culture, and make sure everyone is happy! "
GET MORE INFORMATION






