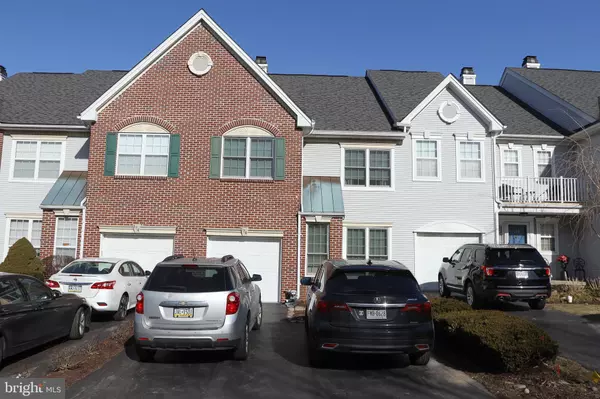$409,000
$418,900
2.4%For more information regarding the value of a property, please contact us for a free consultation.
3 Beds
3 Baths
2,516 SqFt
SOLD DATE : 05/09/2019
Key Details
Sold Price $409,000
Property Type Townhouse
Sub Type Interior Row/Townhouse
Listing Status Sold
Purchase Type For Sale
Square Footage 2,516 sqft
Price per Sqft $162
Subdivision Rebel Hill
MLS Listing ID PAMC552642
Sold Date 05/09/19
Style Colonial
Bedrooms 3
Full Baths 2
Half Baths 1
HOA Fees $110/qua
HOA Y/N Y
Abv Grd Liv Area 2,216
Originating Board BRIGHT
Year Built 1994
Annual Tax Amount $5,457
Tax Year 2018
Lot Size 2,410 Sqft
Acres 0.06
Lot Dimensions 24.00 x 0.00
Property Description
Beautiful Rebel Hill townhouse in move-in condition. This homes features a foyer, living room, dining room, 2-story family room with hardwood flooring, a gas fireplace with remote, eat-in kitchen with hardwood, and a rear deck. Attached garage with easy access to the first floor. Spacious master bedroom with upgraded master bathroom shower and vanity. Finished basement with tv projector, a storage room and sliding door to spacious storage room. Located minutes to 76, 276, 476 and King of Prussia shopping and restaurants.
Location
State PA
County Montgomery
Area Upper Merion Twp (10658)
Zoning UR
Rooms
Basement Partially Finished
Interior
Hot Water Natural Gas
Heating Forced Air
Cooling Central A/C
Flooring Hardwood, Carpet
Fireplaces Number 1
Heat Source Natural Gas
Exterior
Parking Features Garage Door Opener
Garage Spaces 1.0
Utilities Available Cable TV Available, Electric Available, Fiber Optics Available, Natural Gas Available, Phone
Water Access N
Roof Type Shingle
Accessibility None
Attached Garage 1
Total Parking Spaces 1
Garage Y
Building
Story 3+
Sewer Public Sewer
Water Public
Architectural Style Colonial
Level or Stories 3+
Additional Building Above Grade, Below Grade
Structure Type Dry Wall
New Construction N
Schools
School District Upper Merion Area
Others
Senior Community No
Tax ID 58-00-12614-414
Ownership Fee Simple
SqFt Source Assessor
Acceptable Financing Cash, Conventional, Other
Listing Terms Cash, Conventional, Other
Financing Cash,Conventional,Other
Special Listing Condition Standard
Read Less Info
Want to know what your home might be worth? Contact us for a FREE valuation!

Our team is ready to help you sell your home for the highest possible price ASAP

Bought with Luisa Ramondo • BHHS Fox & Roach-Bryn Mawr
GET MORE INFORMATION
Agent | License ID: 0225193218 - VA, 5003479 - MD
+1(703) 298-7037 | jason@jasonandbonnie.com






