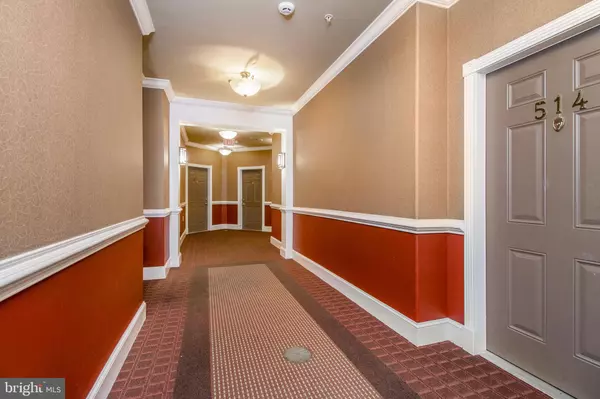$173,000
$169,000
2.4%For more information regarding the value of a property, please contact us for a free consultation.
2 Beds
2 Baths
SOLD DATE : 05/07/2019
Key Details
Sold Price $173,000
Property Type Condo
Sub Type Condo/Co-op
Listing Status Sold
Purchase Type For Sale
Subdivision Madison
MLS Listing ID NJME265934
Sold Date 05/07/19
Style Colonial
Bedrooms 2
Full Baths 2
Condo Fees $355/mo
HOA Y/N N
Originating Board BRIGHT
Year Built 2006
Annual Tax Amount $6,043
Tax Year 2018
Property Description
The Madison is a community of luxury condominiums. A locked entry takes you into the building to this main level unit. The Avalon Model is very spacious with an entry foyer that leads you either down a small hall to the guest full bath and back into the second bedroom, into the Master Bedroom area with spacious full bath with granite topped double vanity and deep walk-in closet or into the main living space that features a corner built-in gas fireplace. High Ceilings and large windows for ample natural light can be found throughout. The living room flows seamlessly into the dining area - easily accommodating large gatherings. The kitchen offers an abundance of wood cabinetry with handsome granite counter tops and newer stainless appliances. A private deck area outside is ideal for a morning coffee - with access to a patio storage closet that houses the furnace and hotwater heater. Enjoy a carefree lifestyle and the lovely clubhouse with fitness room, business center, kitchen and fireplace. Fees also include water and sewer and all exterior and building common areas. This is a centrally located and convenient to TCNJ's new Campus Town featuring Barnes & Nobel, new shops and restaurants; Capitol Health, Bristol Myers, and for commuters I95/295, Rts. 31 and 29, West Trenton Septa train station and of course Mercer Airport. A $2000.00 flooring credit is available with an acceptable offer.
Location
State NJ
County Mercer
Area Ewing Twp (21102)
Zoning RESIDENTIAL
Rooms
Other Rooms Living Room, Dining Room, Primary Bedroom, Bedroom 2, Kitchen, Storage Room, Primary Bathroom
Main Level Bedrooms 2
Interior
Interior Features Carpet, Crown Moldings, Floor Plan - Open, Dining Area, Primary Bath(s), Walk-in Closet(s)
Heating Central
Cooling Central A/C
Flooring Carpet, Ceramic Tile
Equipment Built-In Microwave, Built-In Range, Dishwasher, Dryer, Refrigerator, Stainless Steel Appliances, Washer
Furnishings No
Fireplace Y
Appliance Built-In Microwave, Built-In Range, Dishwasher, Dryer, Refrigerator, Stainless Steel Appliances, Washer
Heat Source Natural Gas
Laundry Has Laundry
Exterior
Amenities Available Club House
Water Access N
Accessibility Level Entry - Main
Garage N
Building
Story 1
Unit Features Garden 1 - 4 Floors
Sewer Public Sewer
Water Public
Architectural Style Colonial
Level or Stories 1
Additional Building Above Grade
New Construction N
Schools
Elementary Schools Wl Antheil
Middle Schools Fisher
High Schools Ewing
School District Ewing Township Public Schools
Others
HOA Fee Include Health Club,Lawn Maintenance,Sewer,Snow Removal,Trash,Water
Senior Community No
Tax ID 02-00225-02-00056-CO512
Ownership Condominium
Security Features Main Entrance Lock
Acceptable Financing Cash
Horse Property N
Listing Terms Cash
Financing Cash
Special Listing Condition Standard
Read Less Info
Want to know what your home might be worth? Contact us for a FREE valuation!

Our team is ready to help you sell your home for the highest possible price ASAP

Bought with Non Member • Non Subscribing Office
GET MORE INFORMATION
Agent | License ID: 0225193218 - VA, 5003479 - MD
+1(703) 298-7037 | jason@jasonandbonnie.com






