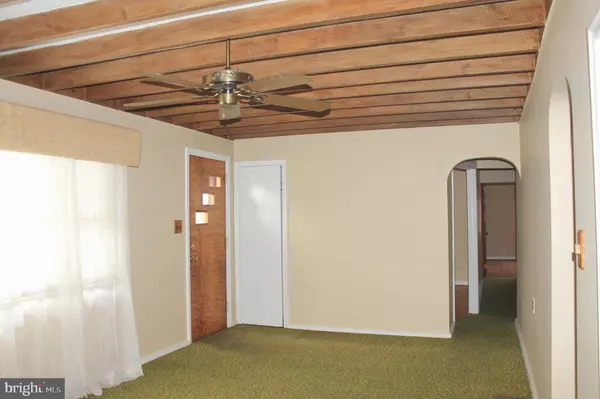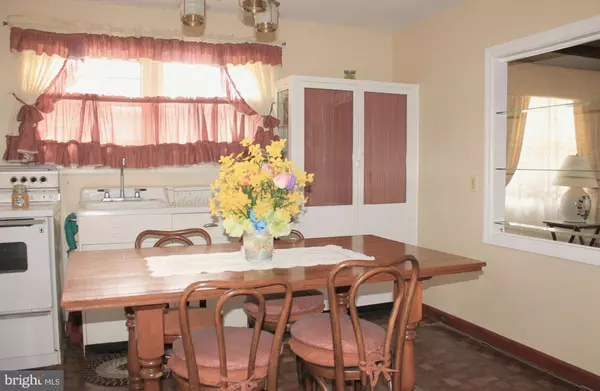$150,000
$155,000
3.2%For more information regarding the value of a property, please contact us for a free consultation.
3 Beds
1 Bath
1,530 SqFt
SOLD DATE : 04/30/2019
Key Details
Sold Price $150,000
Property Type Single Family Home
Sub Type Detached
Listing Status Sold
Purchase Type For Sale
Square Footage 1,530 sqft
Price per Sqft $98
Subdivision None Available
MLS Listing ID NJCD345946
Sold Date 04/30/19
Style Ranch/Rambler
Bedrooms 3
Full Baths 1
HOA Y/N N
Abv Grd Liv Area 1,530
Originating Board BRIGHT
Year Built 1920
Annual Tax Amount $6,849
Tax Year 2019
Lot Size 0.514 Acres
Acres 0.51
Lot Dimensions 112 x 200
Property Description
Custom ranch home with terrific room sizes! Nestled on an over 1/2 acre, corner lot. Large, freshly painted living room with coat closet, hardwood floors under carpeting and a beamed ceiling which looks like it came straight from Chip and Joanna Gaines. Very cool retro kitchen with custom built-in pantry cabinet which has also just been freshly and neutrally painted. Plenty of room for a table or you can create a dining area in the adjoining room which boasts a gorgeous brick fireplace. Huge master bedroom and secondary bedroom, each with fresh paint, exposed hardwoods, ceiling fan and oversized closets. 3rd bedroom also offers fresh paint, hardwood flooring and 2 closets. Check out this retro bathroom which is as large as a bedroom! Ceramic tiled bath surround, coordinating commode and dual sinks situated in custom wood cabinetry, fresh paint and hardwood flooring. Pull down stairs to attic for storage in hallway outside of bedrooms. Access to basement is at hatch in kitchen floor (BE SURE TO SECURE OPEN)- partial basement/ partial crawl space. Basement area has windows and houses the heater, oil tank, hot water heater, some storage space and some old well/water equipment. Attached one car garage leading from a concrete, 3+ car driveway. Masonry home with white stucco exterior and attractive dimensional shingled roof. Lots of exterior storage with custom shed, metal shed and small shed house constructed on the back of the garage. Park like yard is partially fenced and is a potential relaxation haven. Slightly over 1/2 acre lot allows space for a pool or POSSIBLE BUILDING LOT!! At one time the rear lot was separate and may be able to be subdivided. If you could subdivide and sell that lot you could pay for a decent amount of the existing home or if you are to subdivide the lots, you could build your dream home and re-sell the existing home to help pay for it!! Seller is an Executrix and can not guarantee lot can be once again subdivided, so check with the Township for what they will allow. NOTE: There is likely an old well on the property as there is a bunch of old well equipment in basement, seller is an Executrix and is uncertain as to possible well details.
Location
State NJ
County Camden
Area Gloucester Twp (20415)
Zoning --
Rooms
Other Rooms Living Room, Primary Bedroom, Bedroom 2, Bedroom 3, Kitchen, Sun/Florida Room, Full Bath
Basement Interior Access, Unfinished, Partial
Main Level Bedrooms 3
Interior
Interior Features Attic, Built-Ins, Carpet, Ceiling Fan(s), Entry Level Bedroom, Exposed Beams, Floor Plan - Open, Kitchen - Eat-In, Kitchen - Table Space, Pantry, Window Treatments, Wood Floors
Heating Forced Air
Cooling None
Flooring Hardwood, Carpet, Vinyl
Fireplaces Number 1
Fireplaces Type Brick, Wood
Equipment Oven - Single, Refrigerator
Fireplace Y
Window Features Wood Frame
Appliance Oven - Single, Refrigerator
Heat Source Oil
Exterior
Parking Features Garage - Rear Entry
Garage Spaces 4.0
Water Access N
Roof Type Architectural Shingle
Accessibility None
Attached Garage 1
Total Parking Spaces 4
Garage Y
Building
Lot Description Additional Lot(s), Corner, Level, Rear Yard, Road Frontage, SideYard(s)
Story 1
Foundation Crawl Space
Sewer Public Sewer
Water Public
Architectural Style Ranch/Rambler
Level or Stories 1
Additional Building Above Grade, Below Grade
New Construction N
Schools
School District Gloucester Township Public Schools
Others
Senior Community No
Tax ID 15-10303-00029
Ownership Fee Simple
SqFt Source Assessor
Acceptable Financing Conventional, FHA, VA
Listing Terms Conventional, FHA, VA
Financing Conventional,FHA,VA
Special Listing Condition Standard
Read Less Info
Want to know what your home might be worth? Contact us for a FREE valuation!

Our team is ready to help you sell your home for the highest possible price ASAP

Bought with Constance M Curci • RE/MAX Of Cherry Hill
GET MORE INFORMATION
Agent | License ID: 0225193218 - VA, 5003479 - MD
+1(703) 298-7037 | jason@jasonandbonnie.com






