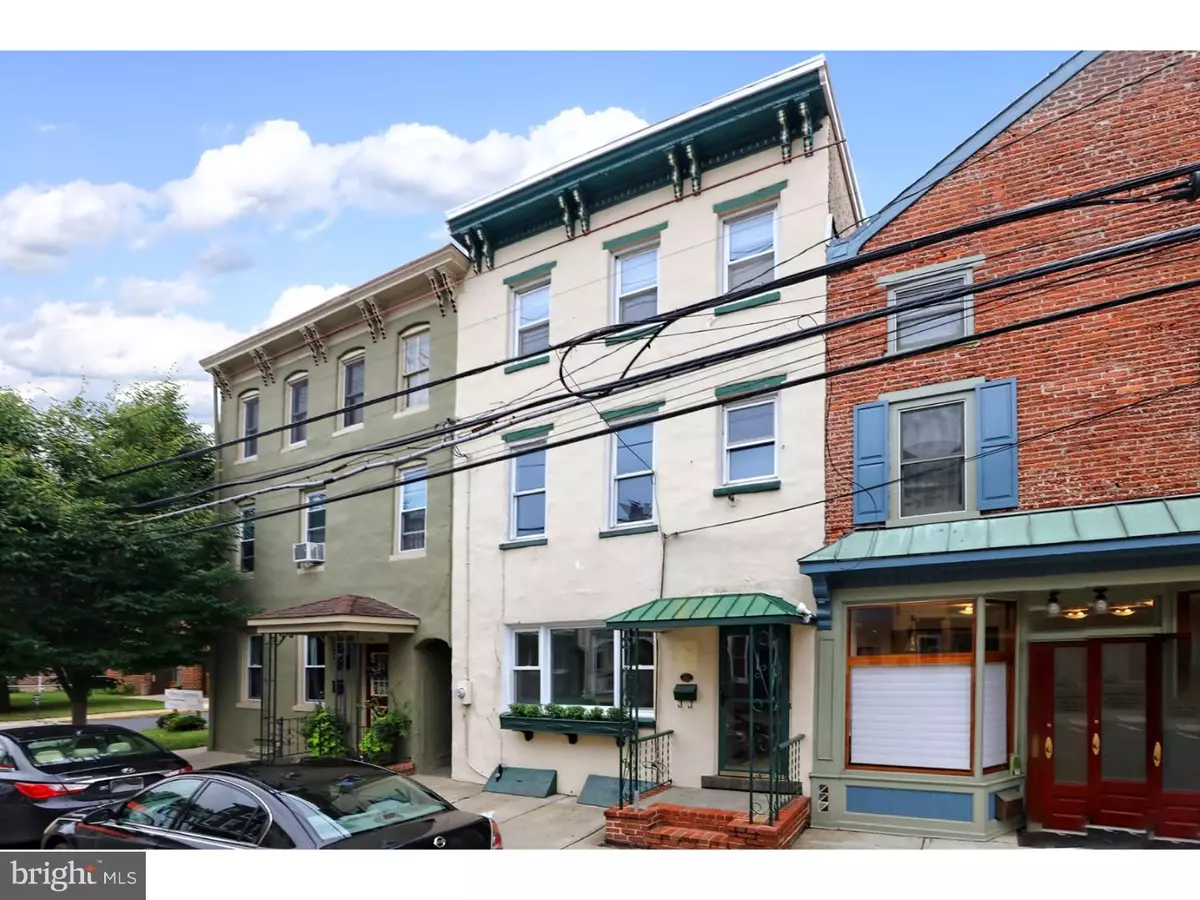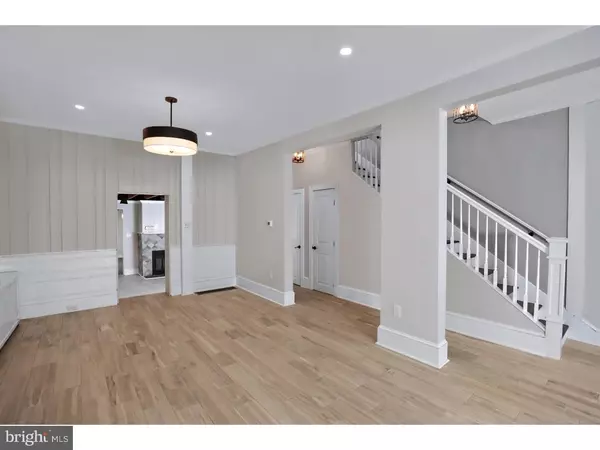$470,000
$499,000
5.8%For more information regarding the value of a property, please contact us for a free consultation.
3 Beds
3 Baths
2,318 Sqft Lot
SOLD DATE : 04/30/2019
Key Details
Sold Price $470,000
Property Type Townhouse
Sub Type Interior Row/Townhouse
Listing Status Sold
Purchase Type For Sale
Subdivision Lambertville
MLS Listing ID NJHT104960
Sold Date 04/30/19
Style Colonial
Bedrooms 3
Full Baths 2
Half Baths 1
HOA Y/N N
Originating Board BRIGHT
Year Built 1868
Annual Tax Amount $6,490
Tax Year 2018
Lot Size 2,318 Sqft
Acres 0.05
Lot Dimensions 19X122
Property Description
This one-of-a-kind home has been totally redone with a trendy downtown vibe to suit its fantastic location in the heart of Lambertville. With galleries, great restaurants, The Delaware River and Bike Path, plus the bus to New York City within one block of its front door, this one calls to all urbanites! Right at home in the heart of it all, the lofty, open spacious interior boasts many extras you just won't find in similar homes. Large windows illuminate glistening wood floors, subtle, modern paint colors, and high ceilings. The main level, one of three finished floors, hosts life's celebrations in a beautifully renovated, all new kitchen with new stainless Kitchen-Aide high-end appliances, stylish lighting, quartz counters, white subway tile backsplash, vented hood, built-in microwave, glass pendant lights and a deep stainless farm sink with a beautiful faucet and sprayer. Adjacent is a cozy dining room with an arabesque tile faced fireplace, exposed brick walls, cathedral ceiling and original exposed vintage beams which create an ideal space for an enjoyable meal and entertaining guests. A large open living room with plenty of natural light lends itself to a perfect space to relax and spend time with family and guests. Outback, beyond a mudroom with laundry and a work sink, a double French door leads to an expansive fenced yard having a party-sized deck and gardens, a great place for alfresco dining. A sweet, new powder room featuring Jeff Lewis hexagon marble tiles with brass inlay, completes the main level. The open stairway leads to the second level with a totally renovated hall bath w/textured tile flooring and a glass enclosed shower, a driftwood style vanity w/iron legs, quarts counter & matching mirror serves two guest bedrooms. Exposed brick walls lead up to the third floor dedicated master suite with an en-suite luxe bath, a double sink with a mahogany counter, radiant heated flooring, a retractable skylight, more exposed brick and painted beams, pine flooring and a customized walk-in closet. The bedroom has an additional retractable skylight to highlight all the exposed timber and an in-set speaker system. Replacement windows, a new roof, new HVAC w/two zones, Central AC, Convenient Electric heat pump w/oil back-up and a brand new above ground oil tank. So many upgrades, this is a must see to appreciate. An easy commute into Phila & New York, a quick walk to the river & into New Hope. Please note photo #'s 2,6 & 12 are virtually staged. Please note, taxes will increase based on the sale price since this was a total rehab in 2018. Please note the taxes will change when the property sells for more than the current assessed value. Contact tax assessor for more information and tax rate.
Location
State NJ
County Hunterdon
Area Lambertville City (21017)
Zoning RESIDENTIAL
Direction East
Rooms
Other Rooms Living Room, Dining Room, Primary Bedroom, Bedroom 2, Kitchen, Bedroom 1, Laundry, Attic
Basement Full, Unfinished
Interior
Interior Features Primary Bath(s), Skylight(s), Exposed Beams, Stall Shower
Hot Water Oil
Heating Heat Pump - Oil BackUp, Radiant, Zoned
Cooling Central A/C
Flooring Wood, Tile/Brick
Fireplaces Number 1
Equipment Built-In Range, Oven - Self Cleaning, Dishwasher, Refrigerator, Built-In Microwave
Fireplace Y
Window Features Bay/Bow,Energy Efficient,Replacement
Appliance Built-In Range, Oven - Self Cleaning, Dishwasher, Refrigerator, Built-In Microwave
Heat Source Oil, Electric
Laundry Main Floor
Exterior
Exterior Feature Deck(s)
Fence Other
Utilities Available Cable TV Available
Water Access N
Roof Type Pitched
Accessibility None
Porch Deck(s)
Garage N
Building
Lot Description Level
Story 3+
Sewer Public Sewer
Water Public
Architectural Style Colonial
Level or Stories 3+
Additional Building Above Grade
Structure Type Cathedral Ceilings,9'+ Ceilings
New Construction N
Schools
Elementary Schools Lambertville Public School
Middle Schools South Hunterdon
High Schools South Hunterdon
School District South Hunterdon Regional
Others
Senior Community No
Tax ID 17-01045-00017
Ownership Fee Simple
SqFt Source Assessor
Acceptable Financing Conventional, VA, FHA 203(b)
Listing Terms Conventional, VA, FHA 203(b)
Financing Conventional,VA,FHA 203(b)
Special Listing Condition Standard
Read Less Info
Want to know what your home might be worth? Contact us for a FREE valuation!

Our team is ready to help you sell your home for the highest possible price ASAP

Bought with Cynthia A Shoemaker-Zerrer • Callaway Henderson Sotheby's Int'l-Lambertville
GET MORE INFORMATION
Agent | License ID: 0225193218 - VA, 5003479 - MD
+1(703) 298-7037 | jason@jasonandbonnie.com






