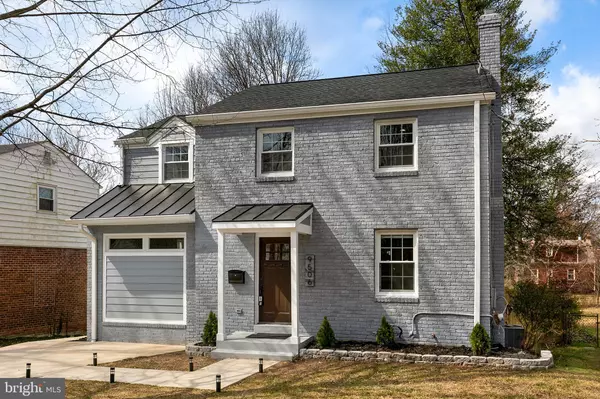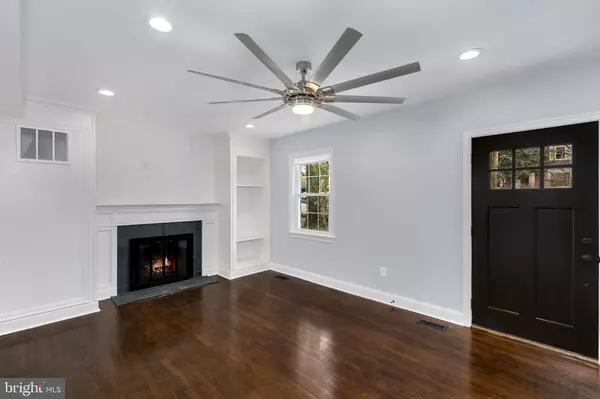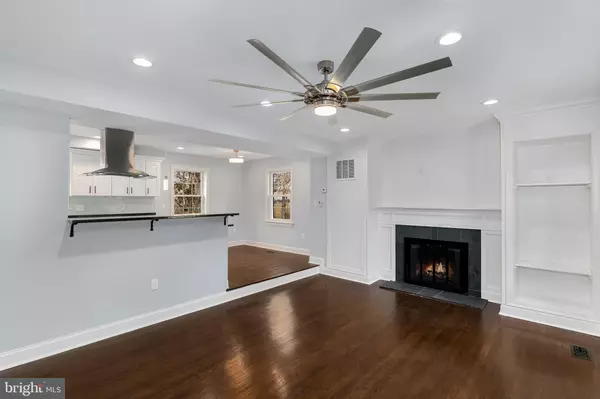$664,900
$664,900
For more information regarding the value of a property, please contact us for a free consultation.
4 Beds
3 Baths
2,169 SqFt
SOLD DATE : 05/03/2019
Key Details
Sold Price $664,900
Property Type Single Family Home
Sub Type Detached
Listing Status Sold
Purchase Type For Sale
Square Footage 2,169 sqft
Price per Sqft $306
Subdivision Wheaton Out Res. (1)
MLS Listing ID MDMC624240
Sold Date 05/03/19
Style Colonial
Bedrooms 4
Full Baths 2
Half Baths 1
HOA Y/N N
Abv Grd Liv Area 1,738
Originating Board BRIGHT
Year Built 1940
Annual Tax Amount $4,591
Tax Year 2018
Lot Size 7,500 Sqft
Acres 0.17
Property Description
*** $25,000 PRICE REDUCTION *** Welcome home to this completely renovated and absolutely gorgeous 4 bedroom colonial home with 2.5 baths and NEW private driveway and exterior drainage system! The entire home has been freshly painted inside and out, with a mix of brand NEW and refinished hardwood floors on the main and upper levels! The all NEW gourmet, eat-in kitchen features high-end LG appliances, including the InstaView Door-in-Door refrigerator and 5 burner gas range, as well as granite counters and breakfast bar, glass tile back-splash, custom LED light fixtures and custom soft-close cabinets. All bathrooms are also completely renovated with NEW features that include full body jet showers, frame-less, barn-style glass shower doors, stone shower flooring, heated ceramic tile floors, free-standing tub, and floating vanities and bowl sink and Bluetooth ceiling fan with speaker system. Other exciting new and updated features include a wood burning fireplace with built-in shelving, wood panel walls, recessed LED lighting, custom light fixtures, and ceiling fans, walk-in closets and wooden, barn-style bedroom door and walk up attic storage. The walk-up lower level, which includes one of the NEW full baths, also features NEW vinyl, water-resistant flooring in the recreation and guest bedrooms and there's also a NEW granite topped wet bar with wine fridge AND the NEW portable 2 Person Infrared Sauna also conveys! Most rooms are internet and cable pre-wired. You'll also enjoy relaxing and entertaining on the NEW deck in the LARGE and FLAT back yard with NEW Fencing and gates! Finally, the roof, gutters, 200 amp electric, interior plumbing system, high-efficiency HVAC and Hot Water Heater are also ALL BRAND NEW! You'll love living in this fantastic location too, close to parks and shopping and it's only a 12-minute walk to Forest Glen Metro and I495 is only 1/3 of a mile from the front door!
Location
State MD
County Montgomery
Zoning R60
Direction Southeast
Rooms
Other Rooms Living Room, Dining Room, Bedroom 2, Bedroom 3, Bedroom 4, Bedroom 5, Kitchen, Bedroom 1, Great Room, Laundry, Full Bath, Half Bath
Basement Connecting Stairway, Fully Finished, Heated, Improved, Interior Access, Outside Entrance, Rear Entrance, Walkout Stairs
Main Level Bedrooms 1
Interior
Interior Features Attic, Breakfast Area, Built-Ins, Butlers Pantry, Ceiling Fan(s), Dining Area, Entry Level Bedroom, Floor Plan - Open, Kitchen - Gourmet, Pantry, Recessed Lighting, Upgraded Countertops, Walk-in Closet(s), Wet/Dry Bar, Wood Floors
Heating Forced Air
Cooling Central A/C
Flooring Ceramic Tile, Hardwood, Vinyl
Fireplaces Number 1
Fireplaces Type Mantel(s), Fireplace - Glass Doors
Equipment Refrigerator, Icemaker, Dishwasher, Disposal, Oven - Single, Oven/Range - Gas, Range Hood, Stove, Stainless Steel Appliances, Washer - Front Loading, Dryer - Front Loading, Water Heater
Furnishings No
Fireplace Y
Window Features Double Pane,Vinyl Clad
Appliance Refrigerator, Icemaker, Dishwasher, Disposal, Oven - Single, Oven/Range - Gas, Range Hood, Stove, Stainless Steel Appliances, Washer - Front Loading, Dryer - Front Loading, Water Heater
Heat Source Natural Gas
Exterior
Exterior Feature Deck(s)
Fence Rear, Wood, Privacy, Chain Link, Fully, Panel, Board
Water Access N
View Scenic Vista
Roof Type Asphalt,Shingle
Street Surface Paved
Accessibility None
Porch Deck(s)
Road Frontage Public
Garage N
Building
Lot Description Cleared, Front Yard, Level, Open, Private, Rear Yard, SideYard(s), Trees/Wooded
Story 3+
Sewer Public Sewer
Water Public
Architectural Style Colonial
Level or Stories 3+
Additional Building Above Grade, Below Grade
Structure Type Dry Wall,Wood Walls
New Construction N
Schools
School District Montgomery County Public Schools
Others
Senior Community No
Tax ID 161300970968
Ownership Fee Simple
SqFt Source Estimated
Security Features Smoke Detector
Horse Property N
Special Listing Condition Standard
Read Less Info
Want to know what your home might be worth? Contact us for a FREE valuation!

Our team is ready to help you sell your home for the highest possible price ASAP

Bought with Michael A Gonzalez • Redfin Corp
GET MORE INFORMATION
Agent | License ID: 0225193218 - VA, 5003479 - MD
+1(703) 298-7037 | jason@jasonandbonnie.com






