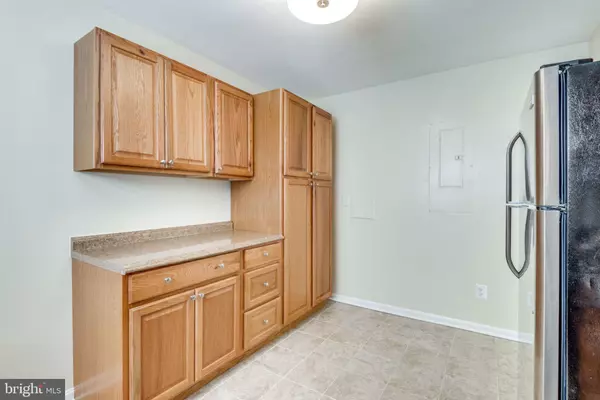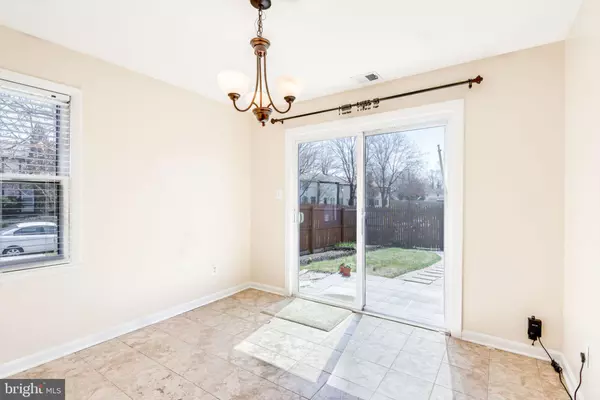$303,611
$294,900
3.0%For more information regarding the value of a property, please contact us for a free consultation.
4 Beds
2 Baths
1,408 SqFt
SOLD DATE : 04/30/2019
Key Details
Sold Price $303,611
Property Type Townhouse
Sub Type End of Row/Townhouse
Listing Status Sold
Purchase Type For Sale
Square Footage 1,408 sqft
Price per Sqft $215
Subdivision Crestwood Hamlet
MLS Listing ID VALO379432
Sold Date 04/30/19
Style Colonial
Bedrooms 4
Full Baths 2
HOA Fees $65/mo
HOA Y/N Y
Abv Grd Liv Area 1,408
Originating Board BRIGHT
Year Built 1974
Annual Tax Amount $3,406
Tax Year 2019
Lot Size 3,920 Sqft
Acres 0.09
Property Description
Beautifully renovated, end unit townhouse just minutes from downtown Leesburg! 4 BDRs / 2 full Baths. Lots of windows & light! Spacious kitchen includes stainless steel appliances, granite countertops, upgraded cabinetry & newly added pantry. Separate dining room w/ sliding glass door to access patio/backyard. Pergo premium max flooring throughout most of the home & recently updated lighting & paint. Master BDR wood closet organizer. Large, fenced in backyard with patio is perfect for relaxing or entertaining & includes extensive hardscaping and an 8x10 shed for extra storage. Excellent location conveniently located near Dulles Greenway & Route 7 and just minutes to Leesburg Historic District w/ shopping, entertainment, restaurants & more!
Location
State VA
County Loudoun
Zoning RES
Rooms
Other Rooms Dining Room, Primary Bedroom, Bedroom 2, Bedroom 3, Bedroom 4, Kitchen, Family Room, Foyer, Laundry, Bathroom 1
Interior
Interior Features Ceiling Fan(s), Floor Plan - Traditional, Pantry, Upgraded Countertops
Hot Water Electric
Heating Forced Air
Cooling Central A/C, Ceiling Fan(s)
Flooring Ceramic Tile, Laminated
Equipment Built-In Microwave, Dishwasher, Disposal, Dryer, Washer, Refrigerator, Icemaker, Oven/Range - Electric, Stainless Steel Appliances, Water Heater
Furnishings No
Fireplace N
Appliance Built-In Microwave, Dishwasher, Disposal, Dryer, Washer, Refrigerator, Icemaker, Oven/Range - Electric, Stainless Steel Appliances, Water Heater
Heat Source Electric
Laundry Has Laundry, Main Floor, Washer In Unit, Dryer In Unit
Exterior
Exterior Feature Patio(s)
Parking On Site 1
Utilities Available Electric Available, Water Available, Sewer Available
Amenities Available Basketball Courts, Common Grounds, Tot Lots/Playground
Water Access N
Accessibility None
Porch Patio(s)
Garage N
Building
Lot Description Premium, SideYard(s), Landscaping, Corner
Story 2
Sewer Public Sewer
Water Public
Architectural Style Colonial
Level or Stories 2
Additional Building Above Grade, Below Grade
New Construction N
Schools
Elementary Schools Catoctin
Middle Schools J. L. Simpson
High Schools Loudoun County
School District Loudoun County Public Schools
Others
HOA Fee Include Snow Removal,Road Maintenance,Common Area Maintenance
Senior Community No
Tax ID 231166601000
Ownership Fee Simple
SqFt Source Assessor
Special Listing Condition Standard
Read Less Info
Want to know what your home might be worth? Contact us for a FREE valuation!

Our team is ready to help you sell your home for the highest possible price ASAP

Bought with Lynne L McCabe Team • Keller Williams Capital Properties
"My job is to find and attract mastery-based agents to the office, protect the culture, and make sure everyone is happy! "
GET MORE INFORMATION






