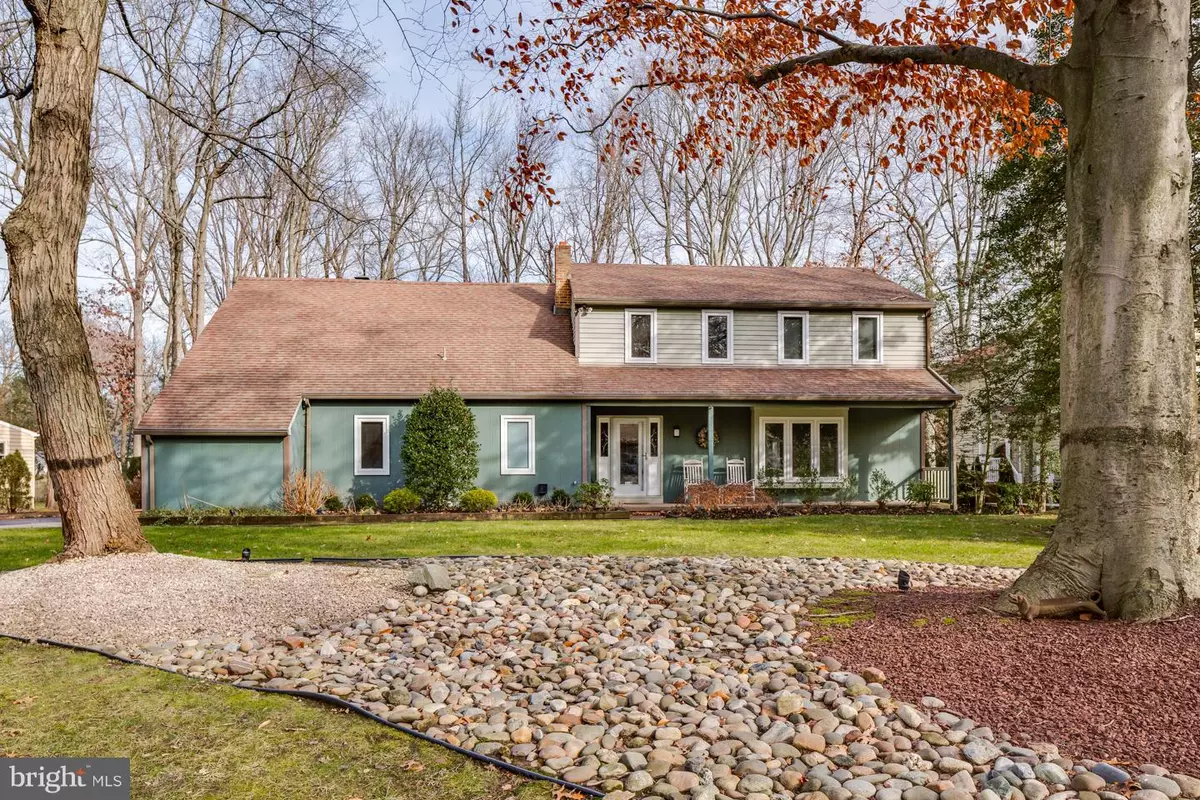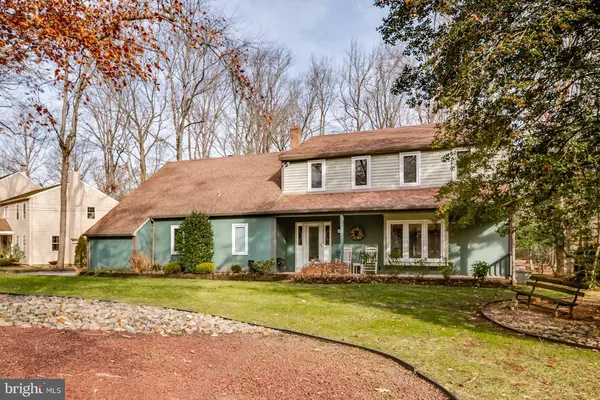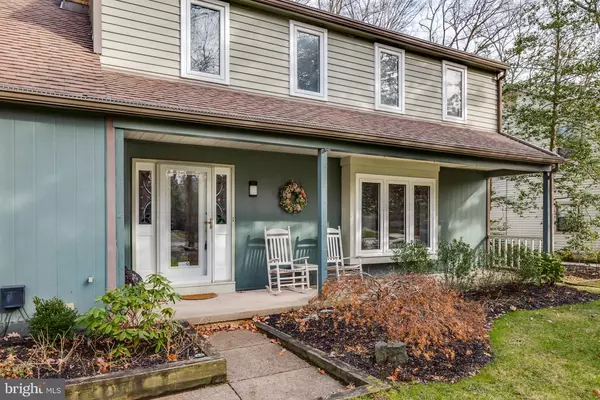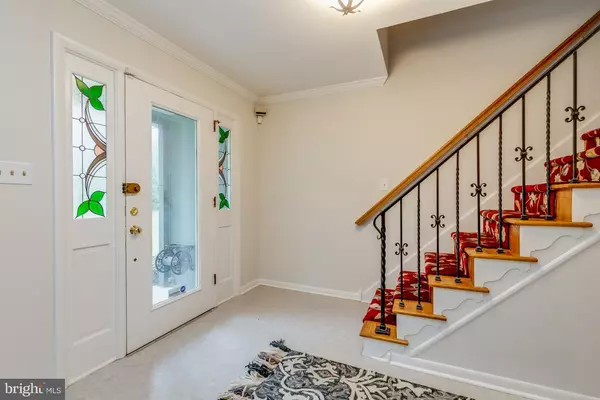$389,000
$405,000
4.0%For more information regarding the value of a property, please contact us for a free consultation.
4 Beds
4 Baths
3,776 SqFt
SOLD DATE : 04/30/2019
Key Details
Sold Price $389,000
Property Type Single Family Home
Sub Type Detached
Listing Status Sold
Purchase Type For Sale
Square Footage 3,776 sqft
Price per Sqft $103
Subdivision Barclay
MLS Listing ID NJCD252712
Sold Date 04/30/19
Style Colonial
Bedrooms 4
Full Baths 2
Half Baths 2
HOA Y/N N
Abv Grd Liv Area 3,776
Originating Board BRIGHT
Year Built 1969
Annual Tax Amount $14,429
Tax Year 2018
Lot Size 0.408 Acres
Acres 0.41
Lot Dimensions 88x202
Property Description
A Barclay Forest Treasure! This immense custom colonial was built by the owners when few homes existed in this section of Barclay and it was truly still a 'forest". As the neighborhood grew, so did the design and footprint of this one-of-a kind home, loved and expanded over the years with additions and alterations that make this a home you will never outgrow! The floorplan is perfect for entertaining! As you enter the a large foyer, the spacious formal living room is off to the right with a large front window for enjoying a view of the front porch and pretty street. The dining room is a good size for hosting dinner parties and has a slider to a Florida room comprised of windows and 6 sliding doors. Both the dining and living room retain the original hardwood floors. The kitchen offers granite counters and plenty of cabinet space for storage. Adjacent is a step down into a family room, complete with a fireplace, and to the right, a great room featuring cathedral ceiling, and access to the back deck. Continue past the family room into a bonus room with a huge bar, once used as a game room with pool table and arcade gamesl - yes it's that large! This room has a separate entrance, and could even be made into an InLaw suite if needed. Upstairs, 2 good sized bedrooms share the main hall bath. The original master bedrooms features its own master bath and large closet. The 4th bedroom expands over the game room and is absolutely huge with a half bath, larger than life walk in closet, and a extra bonus area to use any way you wish - exercise room, studio, office, etc. The prior owner was a collector of classic cars, so the 6 car detached garage was perfect for his collection. Now, the garage could alternatively be used for so many other purposes too; boat storage, RV storage, or one could easily revamp this into multi-purpose areas. The yard also has a sheds, a patio area, deck, and large semi-wooded lot. Just recently, all the wall paper was professionally removed and the home was repainted in light neutral colors. New carpeting was added to some of the rooms as well. This home is located minutes to both Barclay swim clubs, A. Russell Knight Elementary, most major roadways, and all the best shopping and dining Cherry Hill is known for! The time has come to pass this house along to someone new who will bring their decorating ideas and proceed to create their perfect "forever house" in this wonderful community. Will that person be you?!
Location
State NJ
County Camden
Area Cherry Hill Twp (20409)
Zoning RES
Direction Southwest
Rooms
Other Rooms Living Room, Dining Room, Primary Bedroom, Sitting Room, Bedroom 2, Kitchen, Game Room, Family Room, Foyer, Bedroom 1, Sun/Florida Room, Great Room
Interior
Interior Features Bar, Carpet, Exposed Beams, Family Room Off Kitchen, Floor Plan - Open, Primary Bath(s), Pantry, Walk-in Closet(s), Wet/Dry Bar, Wood Floors, Wood Stove
Hot Water Natural Gas
Heating Forced Air
Cooling Central A/C
Flooring Carpet, Ceramic Tile, Hardwood, Vinyl
Fireplaces Number 1
Fireplaces Type Brick
Equipment Built-In Range, Dishwasher
Fireplace Y
Appliance Built-In Range, Dishwasher
Heat Source Natural Gas
Laundry Upper Floor
Exterior
Exterior Feature Patio(s), Porch(es), Deck(s)
Parking Features Garage - Front Entry, Oversized
Garage Spaces 9.0
Utilities Available Cable TV Available, Natural Gas Available, Sewer Available, Water Available
Water Access N
Roof Type Shingle
Street Surface Paved
Accessibility None
Porch Patio(s), Porch(es), Deck(s)
Road Frontage Boro/Township
Total Parking Spaces 9
Garage Y
Building
Story 2
Foundation Slab
Sewer Public Sewer
Water Public
Architectural Style Colonial
Level or Stories 2
Additional Building Above Grade, Below Grade
Structure Type Beamed Ceilings,Vaulted Ceilings
New Construction N
Schools
Elementary Schools A. Russell Knight
Middle Schools Carusi
High Schools Cherry Hill High - West
School District Cherry Hill Township Public Schools
Others
Senior Community No
Tax ID 09-00404 34-00009
Ownership Fee Simple
SqFt Source Assessor
Security Features Security System
Horse Property N
Special Listing Condition Standard
Read Less Info
Want to know what your home might be worth? Contact us for a FREE valuation!

Our team is ready to help you sell your home for the highest possible price ASAP

Bought with Beverly Chandran • Coldwell Banker Realty
GET MORE INFORMATION
Agent | License ID: 0225193218 - VA, 5003479 - MD
+1(703) 298-7037 | jason@jasonandbonnie.com






