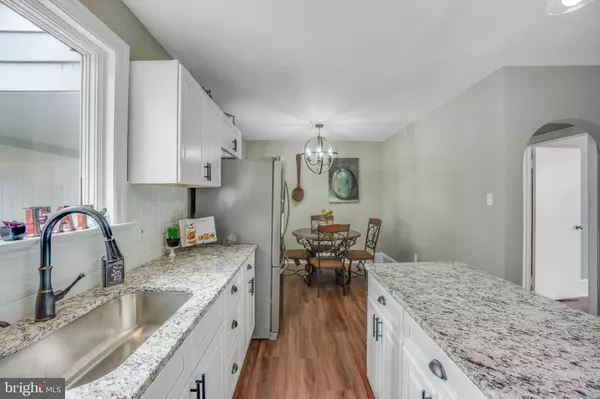$230,000
$237,900
3.3%For more information regarding the value of a property, please contact us for a free consultation.
4 Beds
1 Bath
1,880 SqFt
SOLD DATE : 05/01/2019
Key Details
Sold Price $230,000
Property Type Single Family Home
Sub Type Detached
Listing Status Sold
Purchase Type For Sale
Square Footage 1,880 sqft
Price per Sqft $122
Subdivision Willow Rock
MLS Listing ID PACT415440
Sold Date 05/01/19
Style Cape Cod
Bedrooms 4
Full Baths 1
HOA Y/N N
Abv Grd Liv Area 1,880
Originating Board BRIGHT
Year Built 1952
Annual Tax Amount $5,140
Tax Year 2019
Lot Size 0.910 Acres
Acres 0.91
Property Description
Where we love is home- home that our feet may leave, but never our hearts. - Oliver Wendell Holmes Sr. Once you step inside this home, your heart may never leave! Perched on a hill in the quaint countryside of East Fallowfield, this renovated home will be sure to delight all and is ready for its new, loving caretakers. As you approach the home, you will notice that there are two separate driveways providing access to the home, one off of Strasburg Road and another around back off of Lyons Lane. Each driveway leads to a two-car garage giving you a total of 4 garage spaces! Walking in through the front door, you enter into the spacious living room. The large windows, tall baseboard moldings and refinished floors give the room an expansive feel where you can imagine spending your weekends relaxing and decompressing with the ones you love. The hardwood floors, which have been finished throughout the first and second floors, lead the way back to the first of two bedrooms on this floor. This room could easily be utilized as an office, study, playroom or whatever fits your needs best. The bathroom has been given a whole new look with a tiled shower surround, off setting grey and white color scheme and all new fixtures and toilet. Moving forward, there is the access to the basement, a large linen closet and the master bedroom. The master continues with the feel of the living room with natural lighting, tall baseboards and enough room to make you feel comfortable at night. Now, onto the real highlight of this incredible home, the brand new kitchen and dining area. Complete with white shaker cabinets, stainless steel appliances, granite countertops, white subway tile backsplash, a deep farm sink, gas cooktop and an eat-in kitchen area. This is an ideal area for all your future meals and entertaining. Off of the kitchen is the converted, large, and finished laundry/mudroom. This is also where you access one of the two-car garages and the door to the back of the home. Upstairs are two generously sized bedrooms with built-in shelving that would be a great space for the little ones. Journeying down, the basement has been partially finished, which gives you additional living and entertaining space. This wonderful home sits on almost 1 full acre with a flat backyard that is big enough for a pool if you desire. The home has been professionally restored as you ll notice throughout your tour. One of the best features of living in this home and East Fallowfield are the stunning views that you get to see each and every day. From the rolling hills to the farmlands, this will surely not disappoint. 3290 Strasburg is located just a little off of the beaten path, but it still has ease of access to shopping, recreation, schools, major highways and restaurants. Schedule your tour now, fall in love, make an offer and get ready to move into your new home!
Location
State PA
County Chester
Area East Fallowfield Twp (10347)
Zoning R2
Rooms
Basement Full
Main Level Bedrooms 2
Interior
Interior Features Built-Ins, Combination Kitchen/Dining, Dining Area, Kitchen - Eat-In, Kitchen - Island, Kitchen - Gourmet, Studio
Heating Forced Air
Cooling Central A/C
Flooring Hardwood
Equipment Built-In Range, Built-In Microwave, Dishwasher, Disposal, Dryer, ENERGY STAR Refrigerator, Refrigerator, Washer
Fireplace N
Appliance Built-In Range, Built-In Microwave, Dishwasher, Disposal, Dryer, ENERGY STAR Refrigerator, Refrigerator, Washer
Heat Source Oil
Exterior
Parking Features Additional Storage Area, Garage - Front Entry, Garage - Rear Entry
Garage Spaces 5.0
Water Access N
View Valley, Scenic Vista
Roof Type Architectural Shingle,Pitched
Accessibility 2+ Access Exits, 32\"+ wide Doors
Attached Garage 4
Total Parking Spaces 5
Garage Y
Building
Lot Description Cleared, Front Yard, Landlocked, Level, Not In Development, Rear Yard, Road Frontage
Story 1.5
Sewer On Site Septic
Water Well
Architectural Style Cape Cod
Level or Stories 1.5
Additional Building Above Grade, Below Grade
New Construction N
Schools
School District Coatesville Area
Others
Senior Community No
Tax ID 47-03 -0036
Ownership Fee Simple
SqFt Source Assessor
Acceptable Financing Cash, Conventional, FHA, USDA
Listing Terms Cash, Conventional, FHA, USDA
Financing Cash,Conventional,FHA,USDA
Special Listing Condition Standard
Read Less Info
Want to know what your home might be worth? Contact us for a FREE valuation!

Our team is ready to help you sell your home for the highest possible price ASAP

Bought with Adam C Dyer • BHHS Fox & Roach-West Chester
"My job is to find and attract mastery-based agents to the office, protect the culture, and make sure everyone is happy! "
GET MORE INFORMATION






