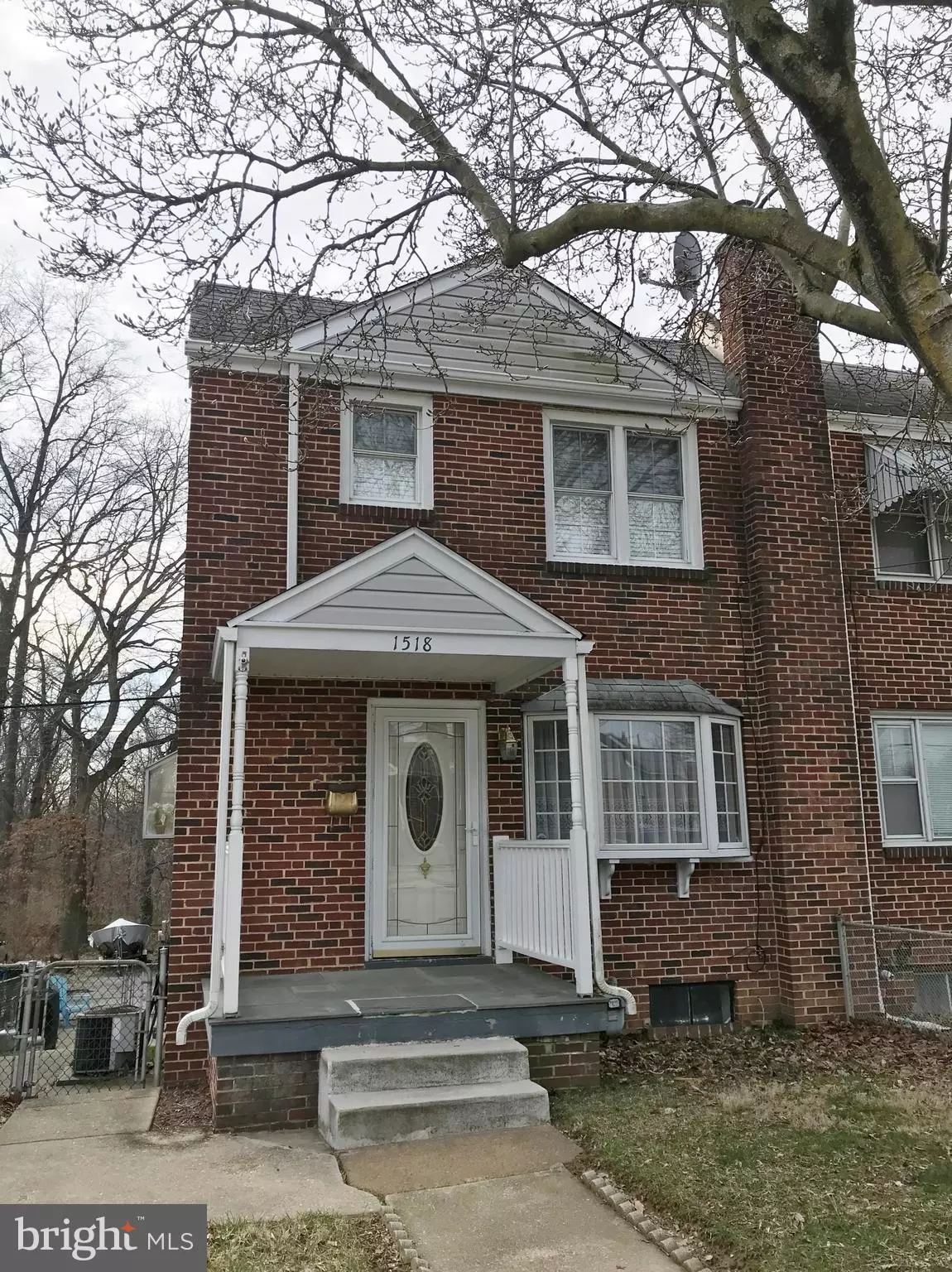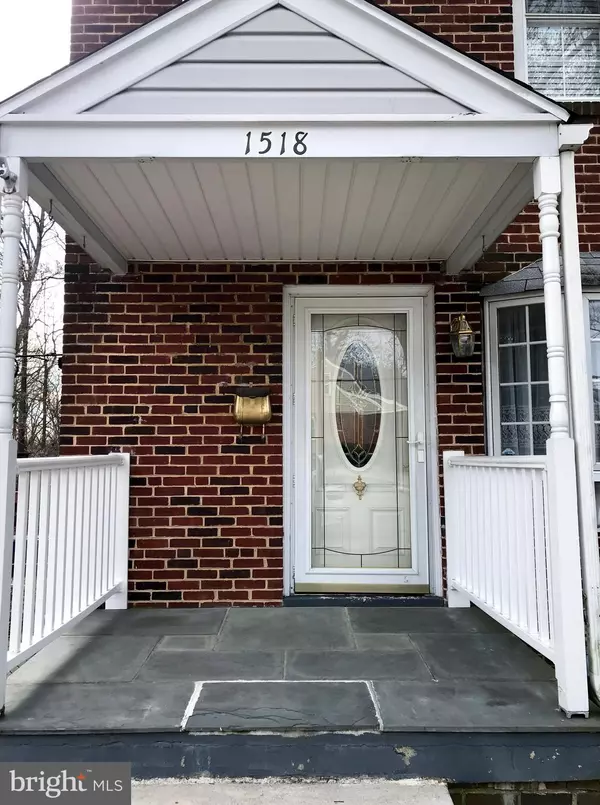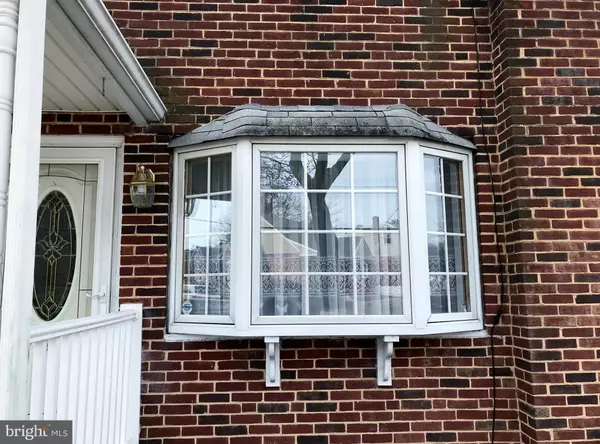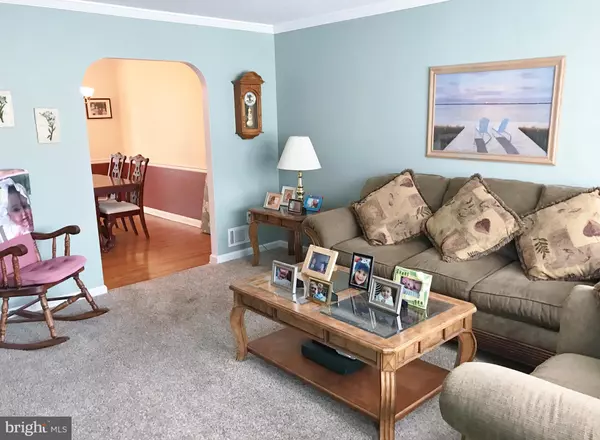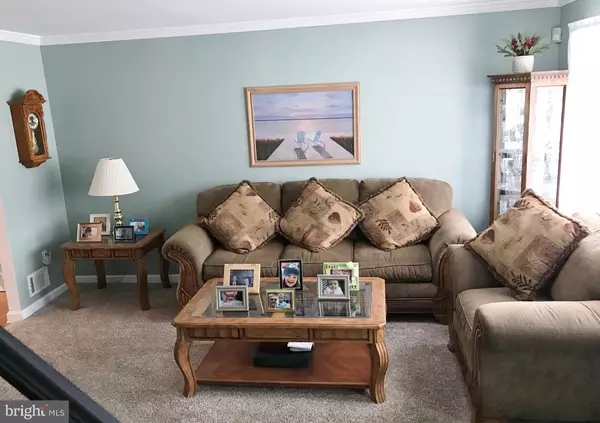$163,000
$160,000
1.9%For more information regarding the value of a property, please contact us for a free consultation.
3 Beds
2 Baths
1,450 SqFt
SOLD DATE : 04/30/2019
Key Details
Sold Price $163,000
Property Type Townhouse
Sub Type Interior Row/Townhouse
Listing Status Sold
Purchase Type For Sale
Square Footage 1,450 sqft
Price per Sqft $112
Subdivision Cleland Heights
MLS Listing ID DENC418020
Sold Date 04/30/19
Style Colonial
Bedrooms 3
Full Baths 1
Half Baths 1
HOA Y/N N
Abv Grd Liv Area 1,450
Originating Board BRIGHT
Year Built 1952
Annual Tax Amount $1,464
Tax Year 2018
Lot Size 2,178 Sqft
Acres 0.05
Lot Dimensions 26.30 x 80.00
Property Description
One of a kind end unit near the City for easy commute with two additions in the rear. The additions really expand the living space and makes this townhouse as large as some of the single family homes in Cleland Heights. Bright and airy because of all the extra windows. Front stoop for sitting out on cool summer evenings, and rear glass enclosed porch for extra family space to expand. Upgrades in kitchen and flooring with nice solid hardwoods in main part of the house incl bedrooms. Nicely finished rec room in lower level with half bath for entertaining. Pretty gardening window in kitchen for your favorite flower pots. Gas systems, security system, ceiling fans, all the perfect details that make this house a Home for many years!
Location
State DE
County New Castle
Area Elsmere/Newport/Pike Creek (30903)
Zoning NCTH
Rooms
Other Rooms Living Room, Dining Room, Bedroom 2, Bedroom 3, Kitchen, Family Room, Bedroom 1, Sun/Florida Room, Laundry, Media Room, Bathroom 1
Basement Full, Daylight, Partial, Fully Finished
Interior
Interior Features Attic, Carpet, Ceiling Fan(s), Chair Railings, Family Room Off Kitchen, Floor Plan - Traditional, Formal/Separate Dining Room, Kitchen - Galley, Window Treatments, Wood Floors
Hot Water Natural Gas
Heating Forced Air
Cooling Central A/C
Flooring Hardwood
Window Features Bay/Bow,Green House,Screens,Double Pane
Heat Source Natural Gas
Exterior
Fence Chain Link
Water Access N
Roof Type Shingle
Accessibility 2+ Access Exits, Level Entry - Main
Garage N
Building
Story 3+
Sewer Private Sewer
Water Public
Architectural Style Colonial
Level or Stories 3+
Additional Building Above Grade
New Construction N
Schools
School District Red Clay Consolidated
Others
Senior Community No
Tax ID 07-039.40-048
Ownership Fee Simple
SqFt Source Assessor
Acceptable Financing Cash, Conventional, FHA, VA, USDA
Listing Terms Cash, Conventional, FHA, VA, USDA
Financing Cash,Conventional,FHA,VA,USDA
Special Listing Condition Standard
Read Less Info
Want to know what your home might be worth? Contact us for a FREE valuation!

Our team is ready to help you sell your home for the highest possible price ASAP

Bought with Michelle L Brown • Concord Realty Group
GET MORE INFORMATION
Agent | License ID: 0225193218 - VA, 5003479 - MD
+1(703) 298-7037 | jason@jasonandbonnie.com

