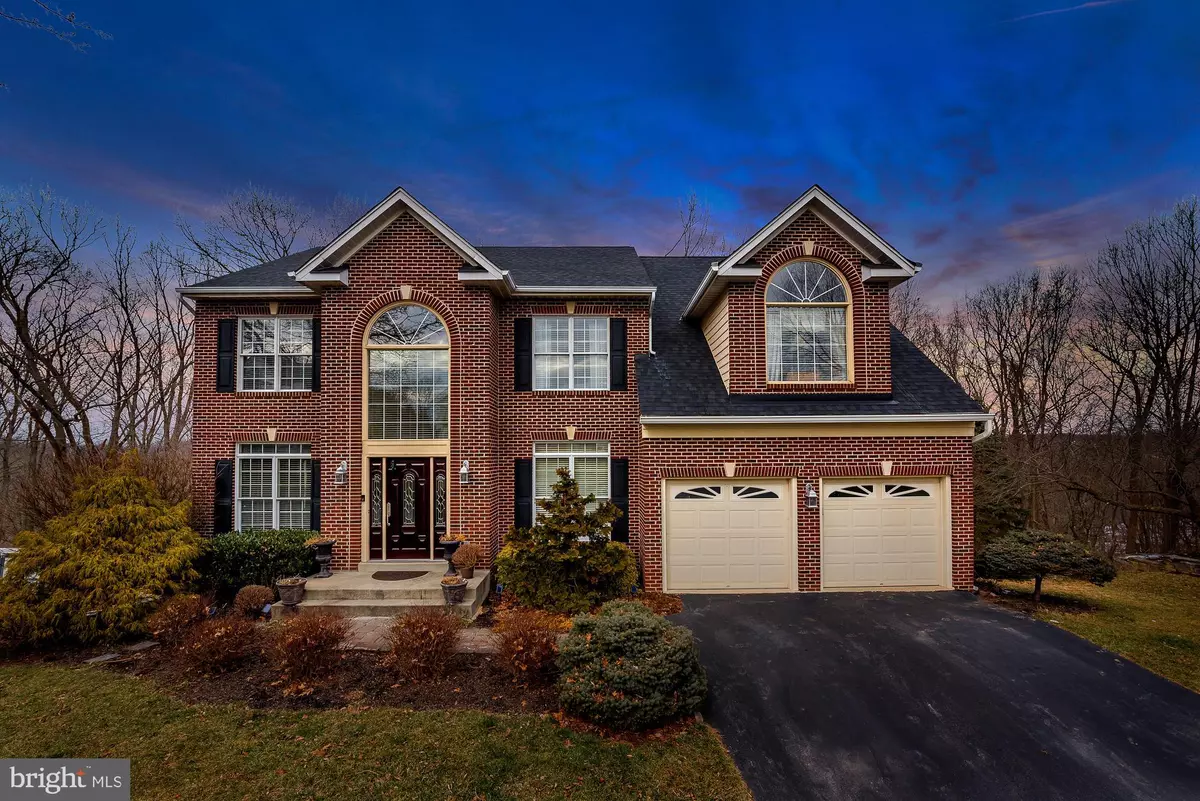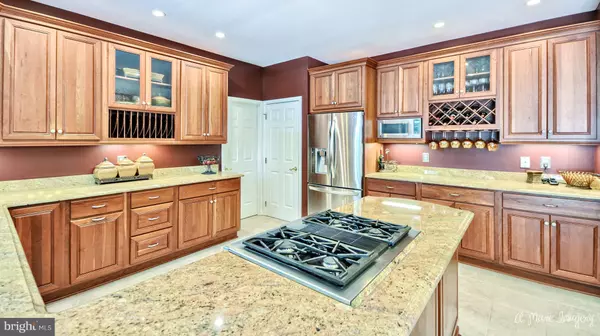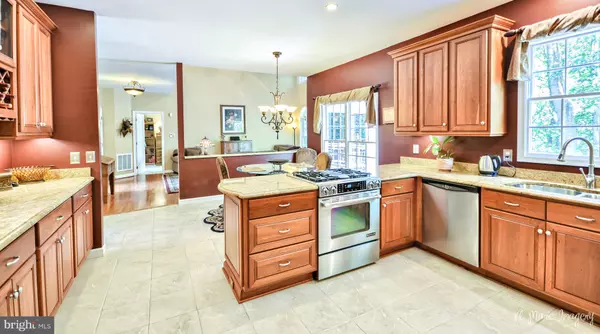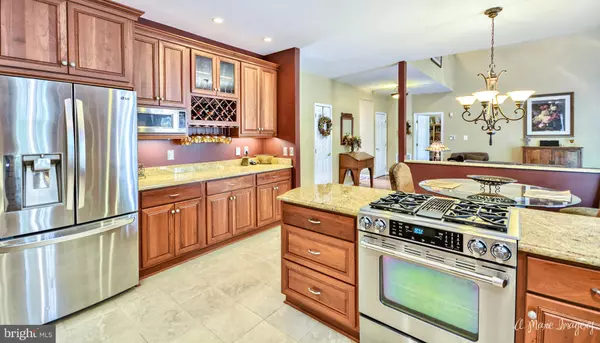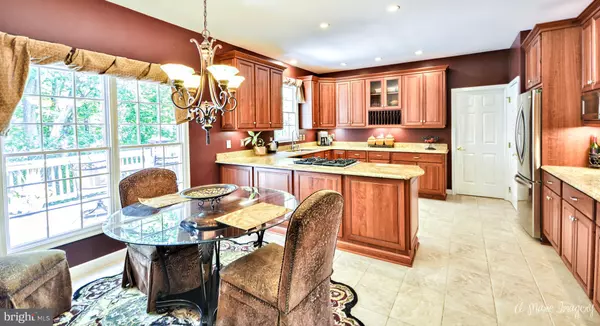$531,000
$524,950
1.2%For more information regarding the value of a property, please contact us for a free consultation.
5 Beds
4 Baths
4,200 SqFt
SOLD DATE : 04/30/2019
Key Details
Sold Price $531,000
Property Type Single Family Home
Sub Type Detached
Listing Status Sold
Purchase Type For Sale
Square Footage 4,200 sqft
Price per Sqft $126
Subdivision Spring Ridge
MLS Listing ID MDFR202512
Sold Date 04/30/19
Style Colonial
Bedrooms 5
Full Baths 3
Half Baths 1
HOA Fees $82/mo
HOA Y/N Y
Abv Grd Liv Area 3,100
Originating Board BRIGHT
Year Built 1994
Annual Tax Amount $4,801
Tax Year 2018
Lot Size 0.295 Acres
Acres 0.3
Property Description
Luxury upgrades from top to bottom in this beautiful Spring Ridge colonial! This home boasts over 4000 square feet of living space, sits at the bottom of a quiet cul-de-sac and backs to acres of wooded conservancy property. With a fire pit, patio and hot tub pad this is an oasis for a nature lover and because of the way this home sits offers a tremendous amount of back yard privacy! The two story foyer and family room lead to the gorgeous upgraded kitchen where no detail has been overlooked. Includes custom designed cherry cabinets, stainless steel appliances including a Jenn-Air gas range & convection oven. A formal living room, dining room & library are on the main level. The Master bedroom is open & spacious with two walk-in closets and a spa-like master bath with granite top, solid wood vanities & amazing jet tub. Spacious lower level with bedroom, full bath & huge finished entertainment area. Living space & upgrades galore! Open 2-story family room with floor to ceiling brick front gas fireplace. Hardwood floors & new, upgraded stain resistance carpet & memory foam moisture barrier padding. Less than 2 year old with premium architectural shingles with transferable warranty Kitchen upgrades include Stainless Steel Jenn-Air Down Draft gas/electric convection oven stove w/grill insert, cherry cabinets with solid maple interior- NO particle board! Granite, under & over cabinet lighting & wine rack Huge Master bedroom with double walk-in closets. Master Bath with beautiful porcelain tile, jetted soaking tub, granite top solid wood vanities, separate shower Spacious fully finished lower level with additional bedroom, full bath, wet bar & walk-out to stone patio Updated solid wood/marble top vanity in hall bath New Heat pump/air conditioner system - 12/2013 (Upstairs unit) New Gas furnace/air conditioner system 7/2014 (Main/basement unit)
Location
State MD
County Frederick
Zoning PUD
Direction South
Rooms
Basement Fully Finished, Walkout Level
Interior
Interior Features Attic, Dining Area, Kitchen - Eat-In, Carpet, Ceiling Fan(s), Floor Plan - Open, Formal/Separate Dining Room, Primary Bath(s)
Hot Water Natural Gas
Heating Forced Air, Heat Pump(s)
Cooling Central A/C
Flooring Wood, Carpet, Ceramic Tile
Fireplaces Number 1
Fireplaces Type Brick, Screen
Equipment Built-In Microwave, Commercial Range, Disposal, Dishwasher, Dryer, Extra Refrigerator/Freezer, Icemaker, Refrigerator, Water Heater
Fireplace Y
Appliance Built-In Microwave, Commercial Range, Disposal, Dishwasher, Dryer, Extra Refrigerator/Freezer, Icemaker, Refrigerator, Water Heater
Heat Source Natural Gas, Electric
Laundry Main Floor
Exterior
Parking Features Garage - Front Entry
Garage Spaces 2.0
Amenities Available Tennis Courts, Tot Lots/Playground, Swimming Pool, Soccer Field, Pool - Outdoor, Picnic Area, Party Room, Jog/Walk Path, Community Center, Basketball Courts
Water Access N
View Trees/Woods
Roof Type Architectural Shingle
Accessibility None
Attached Garage 2
Total Parking Spaces 2
Garage Y
Building
Story 3+
Sewer Public Sewer
Water Public
Architectural Style Colonial
Level or Stories 3+
Additional Building Above Grade, Below Grade
New Construction N
Schools
Elementary Schools Spring Ridge
Middle Schools Governor Thomas Johnson
High Schools Oakdale
School District Frederick County Public Schools
Others
HOA Fee Include Common Area Maintenance,Trash,Pool(s),Recreation Facility,Management,Insurance
Senior Community No
Tax ID 1109289194
Ownership Fee Simple
SqFt Source Estimated
Horse Property N
Special Listing Condition Standard
Read Less Info
Want to know what your home might be worth? Contact us for a FREE valuation!

Our team is ready to help you sell your home for the highest possible price ASAP

Bought with Agne Salgado • Compass
GET MORE INFORMATION
Agent | License ID: 0225193218 - VA, 5003479 - MD
+1(703) 298-7037 | jason@jasonandbonnie.com

