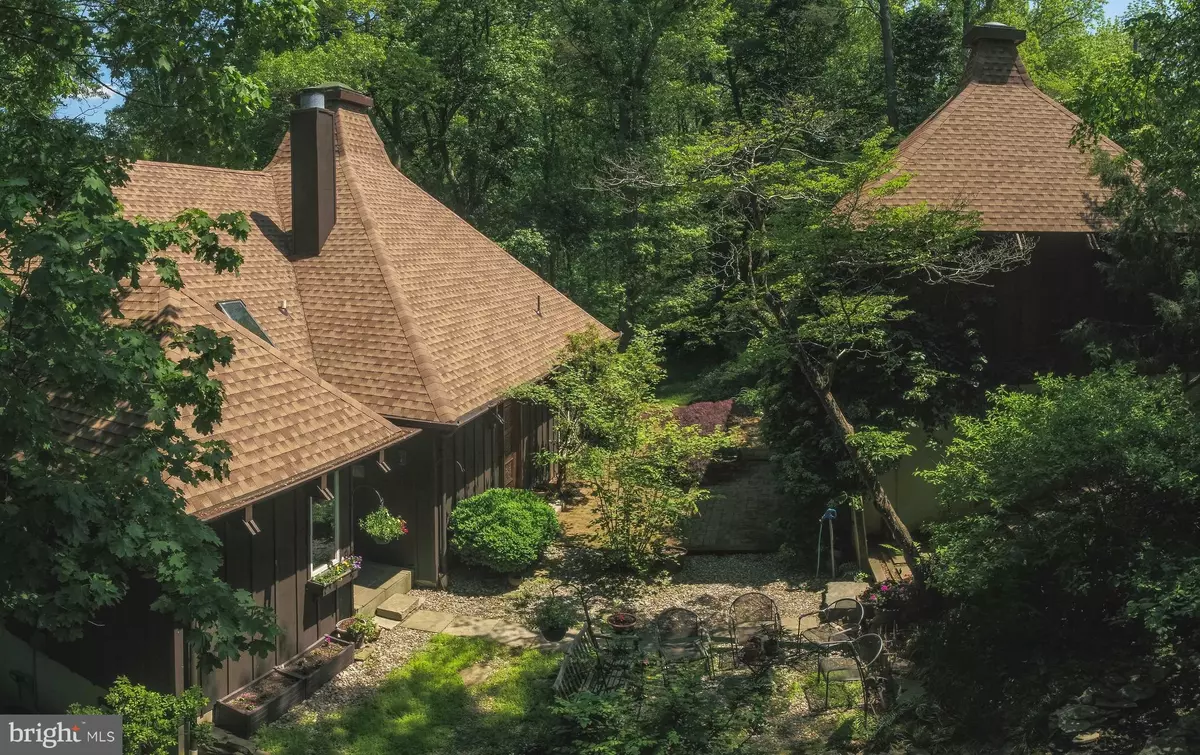$510,000
$539,500
5.5%For more information regarding the value of a property, please contact us for a free consultation.
4 Beds
3 Baths
3,114 SqFt
SOLD DATE : 04/30/2019
Key Details
Sold Price $510,000
Property Type Single Family Home
Sub Type Detached
Listing Status Sold
Purchase Type For Sale
Square Footage 3,114 sqft
Price per Sqft $163
Subdivision Monkton
MLS Listing ID 1001648026
Sold Date 04/30/19
Style Contemporary,Loft
Bedrooms 4
Full Baths 3
HOA Y/N N
Abv Grd Liv Area 1,557
Originating Board MRIS
Year Built 1972
Annual Tax Amount $4,590
Tax Year 2017
Lot Size 7.110 Acres
Acres 7.11
Property Description
Nature lovers retreat in prime Monkton location! Stunning 7.1 acre lot with meadow/pasture, lawn, stream, and woodlands. Wildlife abounds with birds, deer, fox, wild turkeys and more! Unique contemporary home with architecturally precise geometric design with clean lines and angles, beautiful wood accents, and abundant glass to bring the outdoors in! Natural stone waterfall and koi pond and myriad plantings, trees, shrubs, and flowers create a relaxing and serene setting. Inviting family room/kitchen addition with dramatic floor-to-ceiling wood-burning Butler stone fireplace, open living and dining rooms, all perfectly sited to overlook the incredible setting. Loft with striking spiral stairs, unique pocket ceiling, and retro freestanding wood-burning fireplace. Spacious master suite with dressing/sitting room and private bath plus 2-3 additional bedrooms. Large vegetable garden with blue berries, blackberries, and raspberries. Other outdoor features include multiple patios, brick courtyard, expansive rear deck, two-story two-car detached garage, and pole barn. Room to accommodate further expansion renovation. The possibilities are endless! Award winning schools too!
Location
State MD
County Baltimore
Zoning RESIDENTIAL
Rooms
Other Rooms Living Room, Dining Room, Primary Bedroom, Sitting Room, Bedroom 2, Bedroom 3, Bedroom 4, Kitchen, Foyer, Great Room, Laundry, Loft, Mud Room
Basement Outside Entrance, Daylight, Full, Fully Finished, Walkout Level
Main Level Bedrooms 1
Interior
Interior Features Attic, Combination Kitchen/Living, Breakfast Area, Kitchen - Table Space, Dining Area, Primary Bath(s), Built-Ins, Upgraded Countertops, Wood Floors, Recessed Lighting, Floor Plan - Open
Hot Water Electric
Heating Heat Pump(s)
Cooling Central A/C
Fireplaces Number 2
Fireplaces Type Equipment, Mantel(s), Screen
Equipment Washer/Dryer Hookups Only, Dishwasher, Disposal, Icemaker, Oven - Wall, Refrigerator, Stove
Fireplace Y
Window Features Bay/Bow,Skylights
Appliance Washer/Dryer Hookups Only, Dishwasher, Disposal, Icemaker, Oven - Wall, Refrigerator, Stove
Heat Source Electric
Exterior
Exterior Feature Deck(s)
Parking Features Garage Door Opener
Garage Spaces 2.0
Water Access N
View Trees/Woods, Scenic Vista, Garden/Lawn
Roof Type Shingle
Accessibility None
Porch Deck(s)
Total Parking Spaces 2
Garage Y
Building
Lot Description Backs to Trees, Landscaping, Partly Wooded, Stream/Creek, Vegetation Planting, Trees/Wooded, Secluded, Open, Private, Premium
Story 3+
Sewer Septic Exists
Water Well
Architectural Style Contemporary, Loft
Level or Stories 3+
Additional Building Above Grade, Below Grade
Structure Type 2 Story Ceilings,9'+ Ceilings,Beamed Ceilings
New Construction N
Schools
Elementary Schools Jacksonville
Middle Schools Hereford
High Schools Hereford
School District Baltimore County Public Schools
Others
Senior Community No
Tax ID 04101700010545
Ownership Fee Simple
SqFt Source Assessor
Horse Feature Horses Allowed
Special Listing Condition Standard
Read Less Info
Want to know what your home might be worth? Contact us for a FREE valuation!

Our team is ready to help you sell your home for the highest possible price ASAP

Bought with Sara Murphy • Berkshire Hathaway HomeServices Homesale Realty
GET MORE INFORMATION
Agent | License ID: 0225193218 - VA, 5003479 - MD
+1(703) 298-7037 | jason@jasonandbonnie.com






