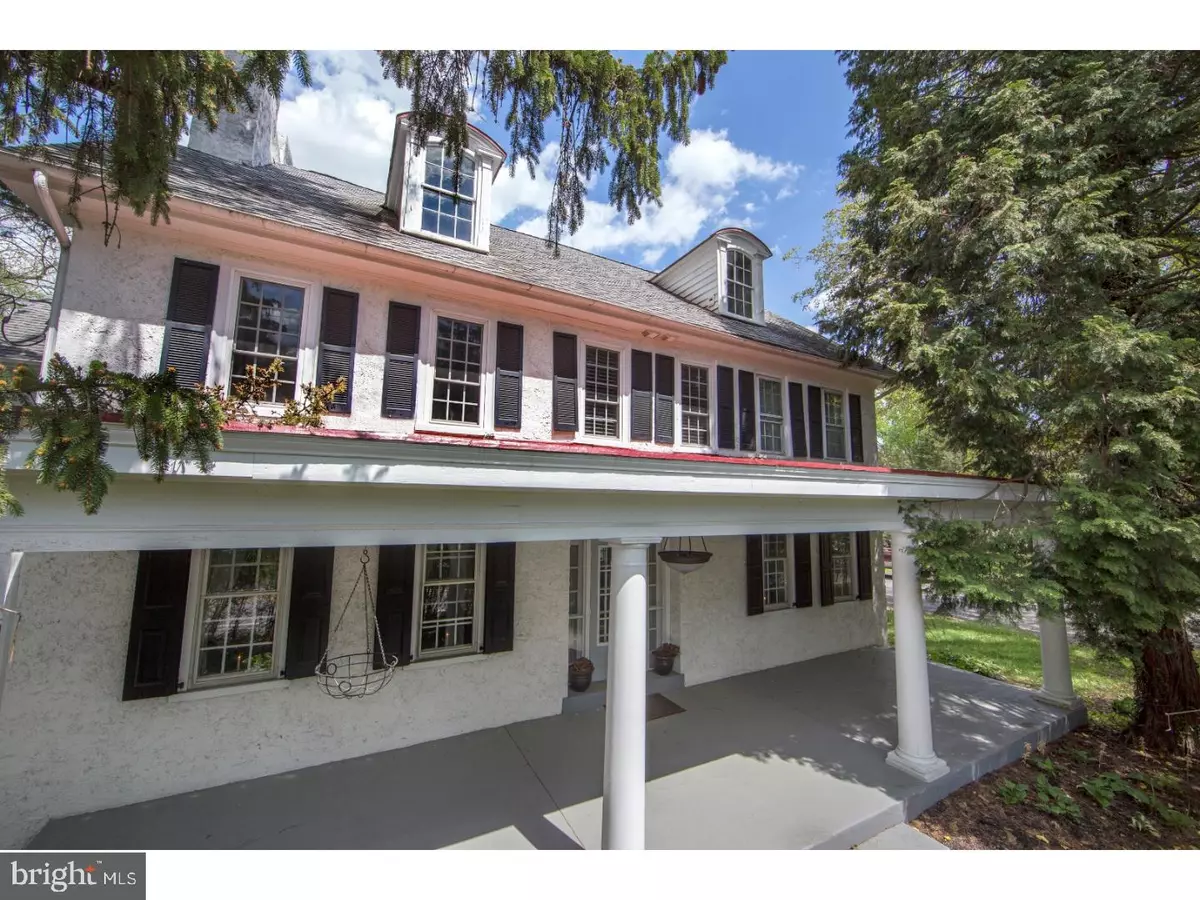$480,370
$489,900
1.9%For more information regarding the value of a property, please contact us for a free consultation.
4 Beds
3 Baths
3,822 SqFt
SOLD DATE : 04/30/2019
Key Details
Sold Price $480,370
Property Type Single Family Home
Sub Type Detached
Listing Status Sold
Purchase Type For Sale
Square Footage 3,822 sqft
Price per Sqft $125
Subdivision 100 Acre Woods
MLS Listing ID 1000689892
Sold Date 04/30/19
Style Colonial,Farmhouse/National Folk
Bedrooms 4
Full Baths 2
Half Baths 1
HOA Y/N N
Abv Grd Liv Area 3,822
Originating Board TREND
Year Built 1786
Annual Tax Amount $6,328
Tax Year 2018
Lot Size 1.020 Acres
Acres 1.02
Lot Dimensions IRREGULAR
Property Description
Classic Bucks County farmhouse in Central Bucks School District, this nicely updated home features recently renovated kitchen, bathrooms, and boasts historic details with modern conveniences. Located in the historic village of Mechanicsville (Buckingham Township), just minutes from downtown Doylestown Borough, enjoy a pristine back yard on just over one full acre, and a classic, full-length, covered front porch. Graciously sized rooms abound, from the sprawling family room and dining room to the over-sized kitchen with breakfast room and large master suite. A wall of windows in the every-day entry sunroom is awash with natural light. The updated kitchen features gas cooking, granite counter tops, custom cabinetry, under mount sink, wall oven, and plenty of storage space. Upstairs the master suite enjoys a walk-in closet with custom organizers and an en suite bath with glass door custom shower, double sink vanity, and convenient laundry. Three additional bedrooms, including one that is a double-sized room, offer flexibility for a home office or hobbyist, and an updated full hall bath round out the second level. Detached stone "barn" is a one-bay garage with loft storage. VC1 zoning may allow for many home-occupation commercial uses, consult Buckingham Twp zoning for details.
Location
State PA
County Bucks
Area Buckingham Twp (10106)
Zoning VC1
Direction West
Rooms
Other Rooms Living Room, Dining Room, Primary Bedroom, Bedroom 2, Bedroom 3, Kitchen, Family Room, Bedroom 1, Other, Attic
Basement Full, Unfinished
Interior
Interior Features Primary Bath(s), Ceiling Fan(s), Dining Area
Hot Water Natural Gas
Heating Hot Water
Cooling Wall Unit
Flooring Wood, Tile/Brick
Fireplaces Number 2
Fireplaces Type Brick
Fireplace Y
Heat Source Natural Gas
Laundry Upper Floor
Exterior
Parking Features Garage - Front Entry
Garage Spaces 4.0
Utilities Available Cable TV
Water Access N
Roof Type Pitched,Shingle,Metal
Accessibility None
Total Parking Spaces 4
Garage Y
Building
Lot Description Level, Open
Story 2
Sewer On Site Septic
Water Well
Architectural Style Colonial, Farmhouse/National Folk
Level or Stories 2
Additional Building Above Grade
New Construction N
Schools
Middle Schools Holicong
High Schools Central Bucks High School East
School District Central Bucks
Others
Senior Community No
Tax ID 06-006-066
Ownership Fee Simple
SqFt Source Assessor
Special Listing Condition Standard
Read Less Info
Want to know what your home might be worth? Contact us for a FREE valuation!

Our team is ready to help you sell your home for the highest possible price ASAP

Bought with Zane Meiners • Copper Hill Real Estate, LLC
GET MORE INFORMATION
Agent | License ID: 0225193218 - VA, 5003479 - MD
+1(703) 298-7037 | jason@jasonandbonnie.com






