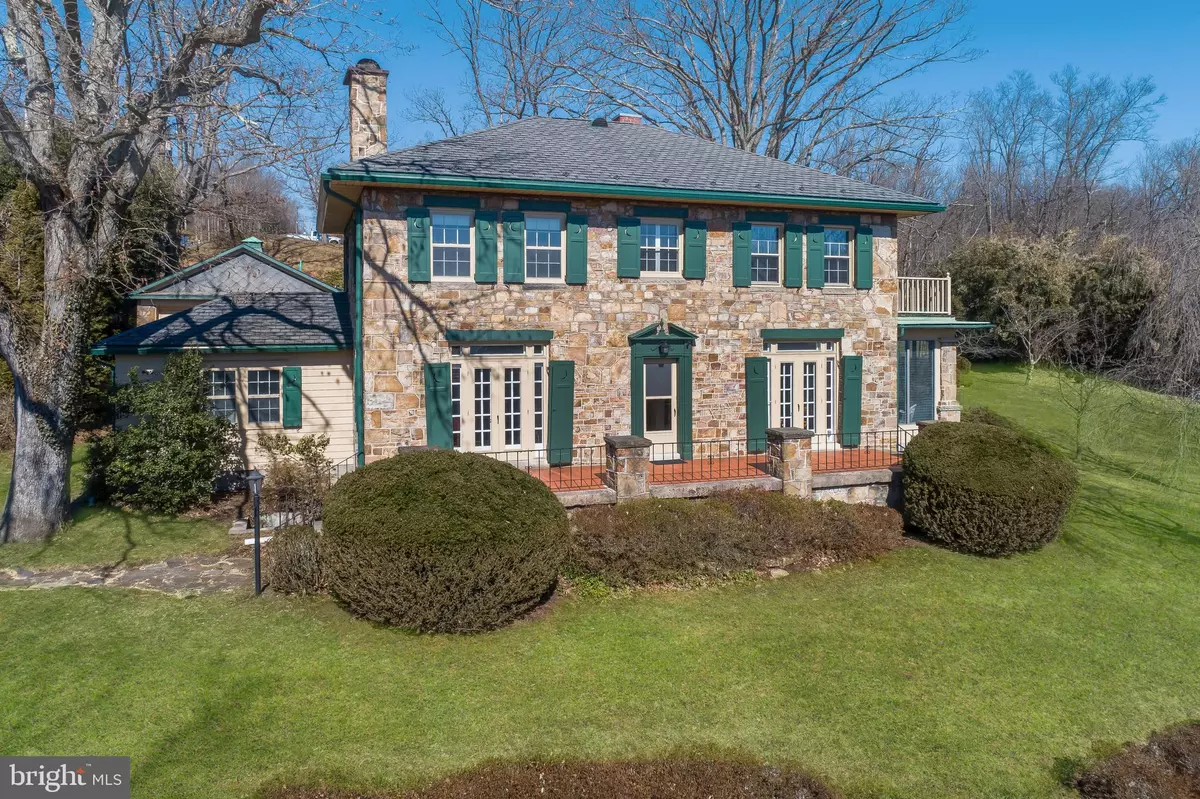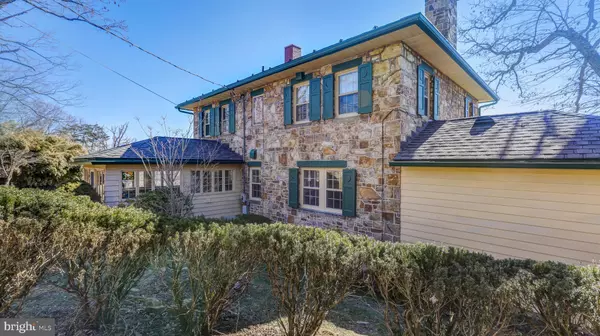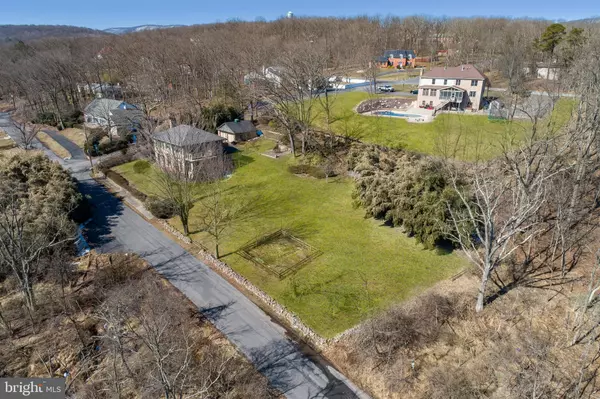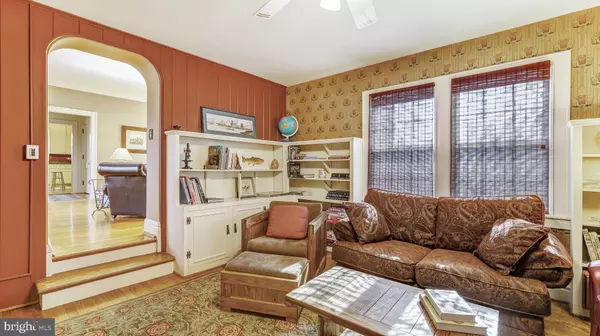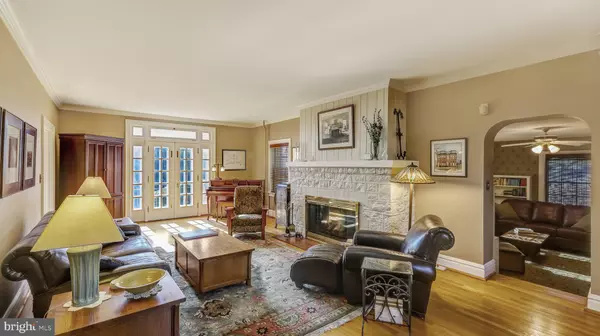$330,000
$325,000
1.5%For more information regarding the value of a property, please contact us for a free consultation.
4 Beds
4 Baths
4,246 SqFt
SOLD DATE : 04/29/2019
Key Details
Sold Price $330,000
Property Type Single Family Home
Sub Type Detached
Listing Status Sold
Purchase Type For Sale
Square Footage 4,246 sqft
Price per Sqft $77
Subdivision None Available
MLS Listing ID MDAL130162
Sold Date 04/29/19
Style Colonial
Bedrooms 4
Full Baths 3
Half Baths 1
HOA Y/N N
Abv Grd Liv Area 3,343
Originating Board BRIGHT
Year Built 1941
Annual Tax Amount $5,181
Tax Year 2019
Lot Size 1.490 Acres
Acres 1.49
Property Description
WOW!! On Haystack Mountain there sits an amazing 4 bedroom 3.5 bathroom unique stone Colonial home sitting on over 1 acre of land with a view. With a total of 5 parcels sitting on a mostly wooded piece of land and a section of bamboo you have more privacy than you would think is possible in city limits. Get ready in the warmer months to relax and host outside entertainment on your stone raised patio. Walking through the front door you will notice the well maintained oak hardwood floor and high ceilings that houses built in the early 1900's. The current owners have upgraded so many rooms but went out of their way to maintain the classic charm the home deserves. I could go on and on talking about the home but let me list the highlights before you schedule your private showing. '02 kitchen renovated, '07 replaced galvanized plumbing with copper, '09 installed high efficiency boiler, '10 new architectural shingle roof, '16 replaced 50 gallon hot water tank, '17 new garden shed. See you soon
Location
State MD
County Allegany
Area W Cumberland - Allegany County (Mdal3)
Zoning RES
Rooms
Basement Full, Connecting Stairway, Heated, Outside Entrance, Improved, Partially Finished, Space For Rooms, Workshop
Interior
Hot Water Natural Gas
Heating Hot Water
Cooling Central A/C, Ceiling Fan(s), Zoned
Flooring Carpet, Hardwood, Vinyl, Wood
Fireplaces Number 2
Fireplaces Type Gas/Propane, Insert
Equipment Built-In Microwave, Dishwasher, Disposal, Dryer, Oven/Range - Gas, Refrigerator, Stainless Steel Appliances, Washer
Furnishings No
Fireplace Y
Appliance Built-In Microwave, Dishwasher, Disposal, Dryer, Oven/Range - Gas, Refrigerator, Stainless Steel Appliances, Washer
Heat Source Electric
Laundry Lower Floor
Exterior
Exterior Feature Patio(s)
Parking Features Additional Storage Area, Garage - Front Entry, Garage Door Opener
Garage Spaces 8.0
Utilities Available Above Ground, Cable TV, Phone
Water Access N
View Garden/Lawn, Mountain, Trees/Woods
Roof Type Shingle
Street Surface Black Top,Paved
Accessibility None
Porch Patio(s)
Road Frontage City/County
Total Parking Spaces 8
Garage Y
Building
Story 3+
Sewer Public Sewer
Water Public
Architectural Style Colonial
Level or Stories 3+
Additional Building Above Grade, Below Grade
New Construction N
Schools
Elementary Schools West Side
Middle Schools Braddock
High Schools Allegany
School District Allegany County Public Schools
Others
Senior Community No
Tax ID 0106020070
Ownership Fee Simple
SqFt Source Assessor
Security Features Electric Alarm,Monitored,Security System,Smoke Detector
Acceptable Financing Cash, Conventional, FHA, VA
Horse Property N
Listing Terms Cash, Conventional, FHA, VA
Financing Cash,Conventional,FHA,VA
Special Listing Condition Standard
Read Less Info
Want to know what your home might be worth? Contact us for a FREE valuation!

Our team is ready to help you sell your home for the highest possible price ASAP

Bought with Kathleen M Rice • Coldwell Banker Premier
GET MORE INFORMATION
Agent | License ID: 0225193218 - VA, 5003479 - MD
+1(703) 298-7037 | jason@jasonandbonnie.com

