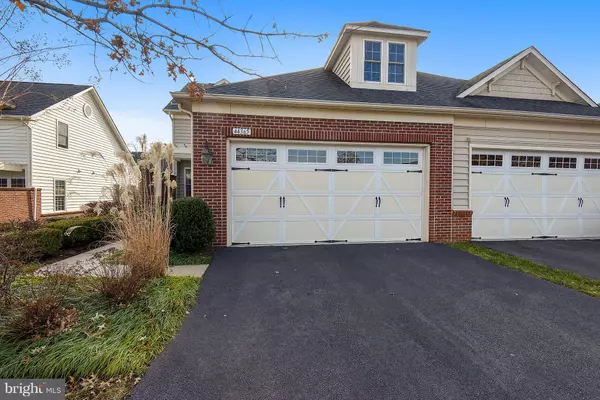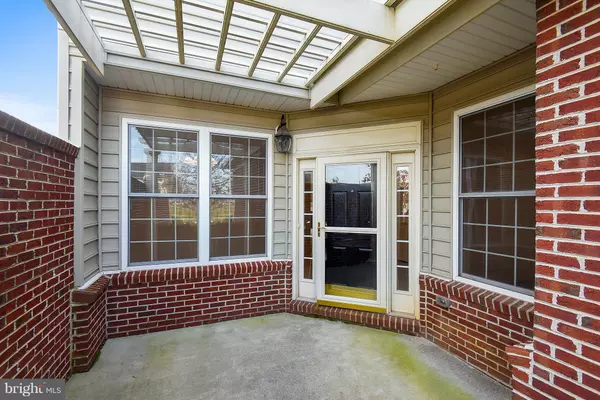$470,000
$475,000
1.1%For more information regarding the value of a property, please contact us for a free consultation.
2 Beds
3 Baths
2,060 SqFt
SOLD DATE : 04/26/2019
Key Details
Sold Price $470,000
Property Type Single Family Home
Sub Type Twin/Semi-Detached
Listing Status Sold
Purchase Type For Sale
Square Footage 2,060 sqft
Price per Sqft $228
Subdivision Potomac Green
MLS Listing ID VALO266832
Sold Date 04/26/19
Style Villa
Bedrooms 2
Full Baths 2
Half Baths 1
HOA Fees $263/mo
HOA Y/N Y
Abv Grd Liv Area 2,060
Originating Board BRIGHT
Year Built 2008
Annual Tax Amount $4,767
Tax Year 2018
Lot Size 4,356 Sqft
Acres 0.1
Property Description
Who wants a new home for the new year?! This move in ready beauty with a stately brick front, 2 car garage features 2 bedrooms (one main level) and 2.5 baths as well as new carpet and paint throughout. Kitchen features corian counters, tile flooring, plenty of cabinet and counter space, double sink, 42 inch cabinets, gas stove, brushed nickel hardware, recessed lights, disposal and a breakfast bar. Cozy up to the inviting gas fireplace in the vaulted ceiling family room and take in the views from your outdoor patio. Master suite has plenty of sunny windows, huge walk in closet, ceiling fan, linen closet, 2 medicine cabinets, tile flooring and handicap bars. Head upstairs to find another master bedroom suite and versatile loft area. Additional storage closets both upstairs and on the main level. Handicap wheelchair ramp in garage is available for purchase but can easily be removed if not needed. Potomac Green is an active adult community where at least one of the residents must be at least 55 years of age or older. Thank you for showing and enjoy your visit! : )
Location
State VA
County Loudoun
Zoning RESIDENTIAL
Rooms
Other Rooms Dining Room, Primary Bedroom, Bedroom 2, Kitchen, Family Room, Loft
Main Level Bedrooms 1
Interior
Interior Features Ceiling Fan(s), Family Room Off Kitchen, Floor Plan - Open, Kitchen - Gourmet, Recessed Lighting, Walk-in Closet(s)
Hot Water Natural Gas
Heating Forced Air
Cooling Central A/C, Ceiling Fan(s)
Flooring Carpet, Ceramic Tile
Fireplaces Number 1
Fireplaces Type Fireplace - Glass Doors, Gas/Propane, Mantel(s)
Equipment Built-In Microwave, Dishwasher, Disposal, Dryer, Exhaust Fan, Icemaker, Stove, Washer
Fireplace Y
Appliance Built-In Microwave, Dishwasher, Disposal, Dryer, Exhaust Fan, Icemaker, Stove, Washer
Heat Source Natural Gas
Laundry Main Floor
Exterior
Exterior Feature Patio(s)
Parking Features Garage - Front Entry, Garage Door Opener
Garage Spaces 2.0
Amenities Available Bike Trail, Club House, Common Grounds, Community Center, Gated Community, Jog/Walk Path, Pool - Indoor, Pool - Outdoor, Retirement Community
Water Access N
Accessibility Grab Bars Mod, Ramp - Main Level
Porch Patio(s)
Attached Garage 2
Total Parking Spaces 2
Garage Y
Building
Story 2
Sewer Public Sewer
Water Public
Architectural Style Villa
Level or Stories 2
Additional Building Above Grade, Below Grade
Structure Type 2 Story Ceilings,Vaulted Ceilings
New Construction N
Schools
Elementary Schools Steuart W. Weller
Middle Schools Belmont Ridge
High Schools Riverside
School District Loudoun County Public Schools
Others
HOA Fee Include Common Area Maintenance,Lawn Maintenance,Management,Pool(s),Recreation Facility,Road Maintenance,Snow Removal
Senior Community Yes
Age Restriction 55
Tax ID 058264254000
Ownership Fee Simple
SqFt Source Estimated
Security Features Security Gate,Security System,Smoke Detector
Horse Property N
Special Listing Condition Standard
Read Less Info
Want to know what your home might be worth? Contact us for a FREE valuation!

Our team is ready to help you sell your home for the highest possible price ASAP

Bought with Lucinda Hoveskeland • RE/MAX Preferred Prop., Inc.
GET MORE INFORMATION
Agent | License ID: 0225193218 - VA, 5003479 - MD
+1(703) 298-7037 | jason@jasonandbonnie.com






