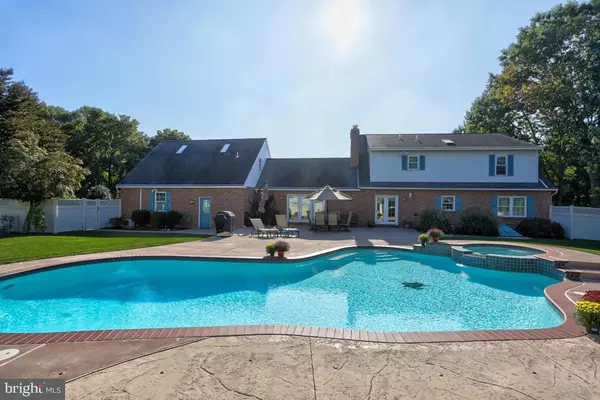$545,000
$555,000
1.8%For more information regarding the value of a property, please contact us for a free consultation.
4 Beds
3 Baths
3,159 SqFt
SOLD DATE : 04/26/2019
Key Details
Sold Price $545,000
Property Type Single Family Home
Sub Type Detached
Listing Status Sold
Purchase Type For Sale
Square Footage 3,159 sqft
Price per Sqft $172
Subdivision Buckwood Hills
MLS Listing ID 1002667263
Sold Date 04/26/19
Style Cape Cod
Bedrooms 4
Full Baths 3
HOA Y/N N
Abv Grd Liv Area 3,159
Originating Board LCAOR
Year Built 1988
Annual Tax Amount $8,700
Tax Year 2018
Lot Size 0.860 Acres
Acres 0.86
Lot Dimensions 22x15x208x224x216x159
Property Description
On a corner and picturesque lot in Buckwood Hills stands this 1.5 story Cape Cod home that features 4 bedrooms, 3 full baths, over 3,000 Sq Ft. and numerous upgrades and improvements. Spend countless hours in the relaxing and remarkable backyard surrounded by vinyl fence offering complete privacy. You will not want to leave the backyards pristine landscaping, in-ground gunite swimming pool, inviting hot tub, and oversized patio. Open archways lead to the formal living and dining room complete with hardwood floors and crown molding. Congregate to the eat-in kitchen with center island featuring a built-in Jenn-Air electric cook top, Maytag double wall ovens, and a built-in desk. More great features include tile backsplash, garbage disposal, and convenient access to the patio and pool area.
Location
State PA
County Lancaster
Area Warwick Twp (10560)
Zoning RESIDENTIAL
Rooms
Other Rooms Living Room, Dining Room, Bedroom 2, Bedroom 3, Bedroom 4, Kitchen, Family Room, Bedroom 1, Laundry, Office, Bathroom 1, Bathroom 2, Bathroom 3
Basement Poured Concrete, Windows, Full, Outside Entrance, Sump Pump, Unfinished
Main Level Bedrooms 1
Interior
Interior Features Dining Area, Kitchen - Eat-In, Formal/Separate Dining Room, Built-Ins, Kitchen - Island, Skylight(s)
Hot Water Electric
Heating Wood Burn Stove, Forced Air, Heat Pump(s), Programmable Thermostat, Baseboard - Electric
Cooling Programmable Thermostat, Central A/C
Flooring Hardwood
Fireplaces Number 1
Equipment Dishwasher, Built-In Microwave, Oven/Range - Electric, Disposal, Oven - Wall
Fireplace Y
Appliance Dishwasher, Built-In Microwave, Oven/Range - Electric, Disposal, Oven - Wall
Heat Source Electric, Wood
Exterior
Exterior Feature Patio(s), Porch(es)
Parking Features Garage Door Opener
Garage Spaces 2.0
Fence Vinyl
Pool In Ground
Community Features Covenants, Restrictions
Utilities Available Cable TV Available
Amenities Available None
Water Access N
Roof Type Shingle,Composite
Accessibility None
Porch Patio(s), Porch(es)
Road Frontage Public
Attached Garage 2
Total Parking Spaces 2
Garage Y
Building
Story 1.5
Sewer Public Sewer
Water Public, Well
Architectural Style Cape Cod
Level or Stories 1.5
Additional Building Above Grade, Below Grade, Shed
New Construction N
Schools
Elementary Schools Kissel Hill
Middle Schools Warwick
High Schools Warwick
School District Warwick
Others
HOA Fee Include None
Senior Community No
Tax ID 6006060200000
Ownership Fee Simple
SqFt Source Estimated
Security Features Security System,Smoke Detector
Acceptable Financing Cash, Conventional
Listing Terms Cash, Conventional
Financing Cash,Conventional
Special Listing Condition Standard
Read Less Info
Want to know what your home might be worth? Contact us for a FREE valuation!

Our team is ready to help you sell your home for the highest possible price ASAP

Bought with Judith Taylor • Lusk & Associates Sotheby's International Realty
GET MORE INFORMATION
Agent | License ID: 0225193218 - VA, 5003479 - MD
+1(703) 298-7037 | jason@jasonandbonnie.com






