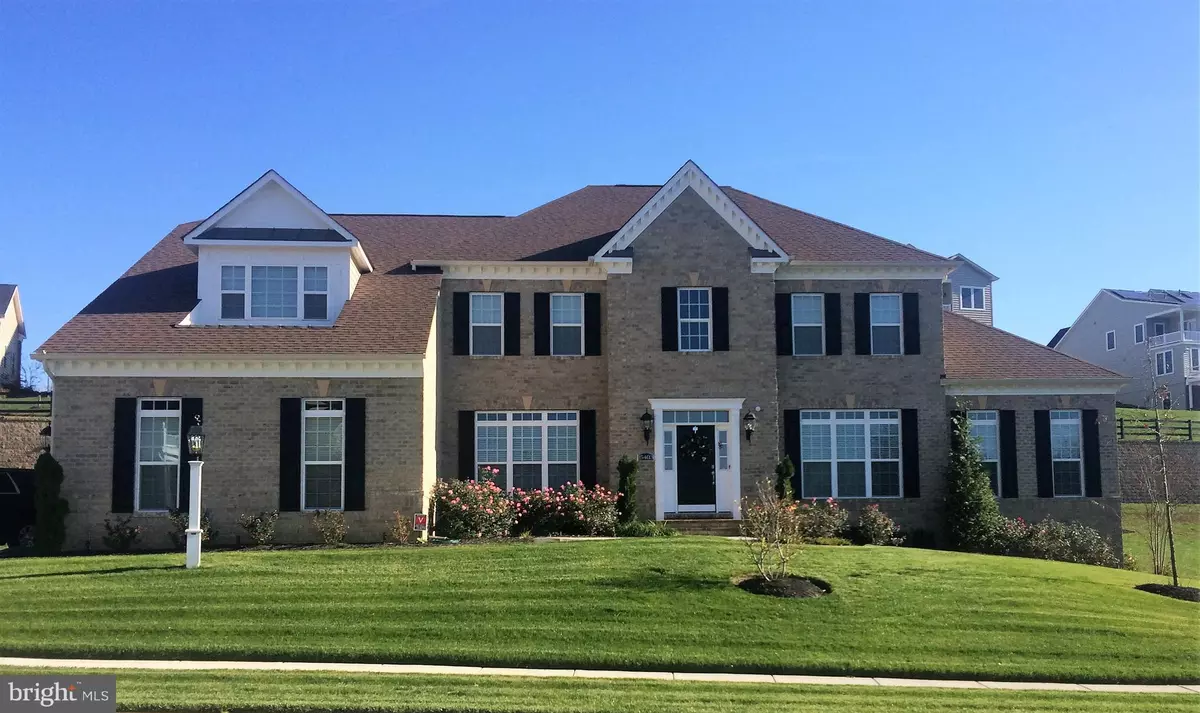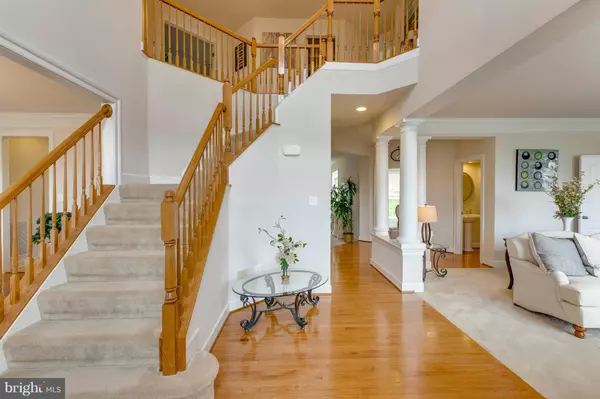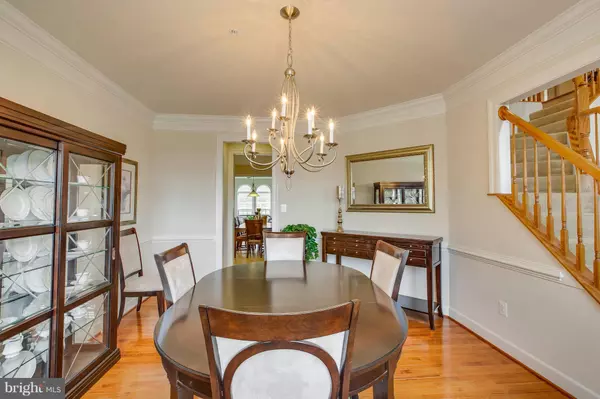$719,000
$719,000
For more information regarding the value of a property, please contact us for a free consultation.
5 Beds
6 Baths
6,321 SqFt
SOLD DATE : 04/26/2019
Key Details
Sold Price $719,000
Property Type Single Family Home
Sub Type Detached
Listing Status Sold
Purchase Type For Sale
Square Footage 6,321 sqft
Price per Sqft $113
Subdivision Beechtree
MLS Listing ID MDPG376110
Sold Date 04/26/19
Style Colonial
Bedrooms 5
Full Baths 5
Half Baths 1
HOA Fees $100/mo
HOA Y/N Y
Abv Grd Liv Area 4,821
Originating Board BRIGHT
Year Built 2014
Annual Tax Amount $9,243
Tax Year 2019
Lot Size 0.333 Acres
Acres 0.33
Lot Dimensions Public Records
Property Description
PRICE REDUCTION! LUXURY LIVING LAKE VIEW HOME with main level IN-LAW SUITE! SHOWS LIKE A MODEL HOME! Proudly own this palatial 5 bedroom, 5.5 bath colonial with features that include: 3-Car Garage; Elegant Owners Suite w/ large sitting room, two walk-in closets and En suite w/ Spa Shower, Palatial Soaking Tub and two separate Vanities; Tuscany Gourmet Kitchen with upgraded maple cabinets, granite counters and island, ceramic floors, and stainless steel appliances; Sunlit Morning Room; Theater Room with multiple seating levels; Recreation Room with Wet Bar rough-in; Family Room w/ Fireplace 2-Story Foyer; Octagonal Library/Office; Irrigation System, Landscape Lighting and so much more! Community amenities include: Lake Presidential Golf Course; Community Pools; Six Tennis Courts, Community Center w/ Fitness Center and Meeting Rooms, Walking Trails... CLICK ON THE VIDEO CAMERA ICON FOR THE 3D VIDEO TOUR!!!
Location
State MD
County Prince Georges
Zoning RS
Rooms
Other Rooms Living Room, Dining Room, Primary Bedroom, Sitting Room, Bedroom 2, Bedroom 3, Bedroom 4, Kitchen, Family Room, Breakfast Room, Sun/Florida Room, In-Law/auPair/Suite, Other, Office, Media Room, Bathroom 1, Bonus Room, Half Bath
Basement Other, Heated, Full, Partially Finished, Daylight, Partial
Main Level Bedrooms 1
Interior
Interior Features Breakfast Area, Chair Railings, Curved Staircase, Crown Moldings, Entry Level Bedroom, Family Room Off Kitchen, Floor Plan - Traditional, Formal/Separate Dining Room, Kitchen - Gourmet, Kitchen - Island, Kitchen - Table Space, Primary Bath(s), Pantry, Recessed Lighting, Sprinkler System, Store/Office, Upgraded Countertops, Walk-in Closet(s), Window Treatments, Wood Floors, Carpet
Hot Water Natural Gas
Heating Central
Cooling Central A/C
Fireplaces Number 1
Fireplaces Type Gas/Propane
Equipment Built-In Microwave, Dishwasher, Disposal, Dryer
Fireplace Y
Appliance Built-In Microwave, Dishwasher, Disposal, Dryer
Heat Source Natural Gas
Exterior
Parking Features Garage - Side Entry
Garage Spaces 3.0
Utilities Available Cable TV Available
Amenities Available Community Center, Fitness Center, Meeting Room, Pool - Outdoor, Tennis Courts, Tot Lots/Playground
Water Access N
View Lake
Accessibility None
Attached Garage 3
Total Parking Spaces 3
Garage Y
Building
Story 3+
Sewer Public Sewer
Water Public
Architectural Style Colonial
Level or Stories 3+
Additional Building Above Grade, Below Grade
New Construction N
Schools
Elementary Schools Patuxent
Middle Schools Kettering
High Schools Dr. Henry A. Wise, Jr.
School District Prince George'S County Public Schools
Others
HOA Fee Include Pool(s),Recreation Facility
Senior Community No
Tax ID 17033674496
Ownership Fee Simple
SqFt Source Assessor
Security Features Security System,Sprinkler System - Indoor
Acceptable Financing Cash, Conventional, VA
Listing Terms Cash, Conventional, VA
Financing Cash,Conventional,VA
Special Listing Condition Standard
Read Less Info
Want to know what your home might be worth? Contact us for a FREE valuation!

Our team is ready to help you sell your home for the highest possible price ASAP

Bought with Desiree A Callender • Desiree Callender Realtors and Associates, LLC

"My job is to find and attract mastery-based agents to the office, protect the culture, and make sure everyone is happy! "
GET MORE INFORMATION






