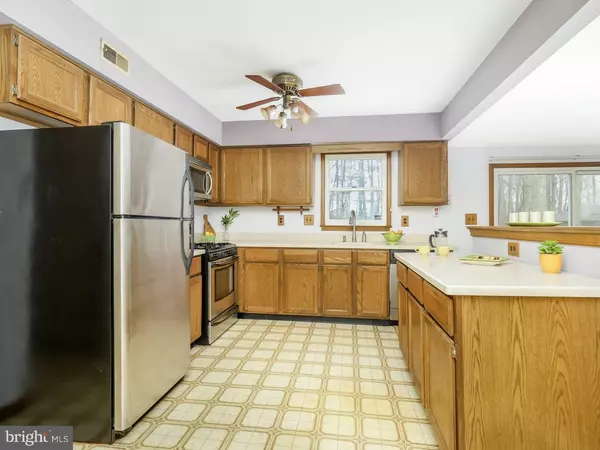$436,000
$430,000
1.4%For more information regarding the value of a property, please contact us for a free consultation.
4 Beds
3 Baths
2,670 SqFt
SOLD DATE : 04/26/2019
Key Details
Sold Price $436,000
Property Type Single Family Home
Sub Type Detached
Listing Status Sold
Purchase Type For Sale
Square Footage 2,670 sqft
Price per Sqft $163
Subdivision Maple Point
MLS Listing ID PABU307052
Sold Date 04/26/19
Style Colonial
Bedrooms 4
Full Baths 2
Half Baths 1
HOA Y/N N
Abv Grd Liv Area 2,670
Originating Board BRIGHT
Year Built 1985
Annual Tax Amount $8,464
Tax Year 2018
Lot Size 10,029 Sqft
Acres 0.23
Property Description
Welcome to 562 Croasdale Drive, located in the highly desirable Maple Point neighborhood and award winning Neshaminy School District. This 4-bedroom, 2.5 bath home offers a fully equipped kitchen with stainless steel appliances, center island, breakfast room with cathedral ceiling, sliding glass door leading to backyard deck overlooking a private, tree-lined backyard. The inviting recreational room features a bay window capturing the natural view of the backyard and a floor to ceiling stone fireplace with wood mantle. The large dining room and living room provide additional entertaining space featuring crown molding with chair rail and a soft infusion of natural light. The second level offers an expansive master suite with sitting room, walk-in closet and ensuite bath featuring double vanity. There are three additional bedrooms, nicely sized with hall bath. Outside the expansive platform deck will allow for varied seating arrangements and overlooks a woodsy area. This home with a two-car garage and extensive landscaping needs to be seen to appreciate the quality it affords. With easy access to multiple commuter routes and an array of shopping choices, this home offers a great value. Schedule a tour of 562 Croasdale Drive today and come see how this home can become a reflection of your own style.
Location
State PA
County Bucks
Area Middletown Twp (10122)
Zoning R2
Rooms
Other Rooms Living Room, Dining Room, Primary Bedroom, Sitting Room, Bedroom 2, Bedroom 3, Bedroom 4, Kitchen, Family Room, Breakfast Room
Basement Full
Interior
Interior Features Breakfast Area, Ceiling Fan(s), Chair Railings, Crown Moldings, Kitchen - Island, Primary Bath(s), Pantry, Walk-in Closet(s)
Heating Forced Air
Cooling Central A/C
Flooring Carpet, Ceramic Tile, Vinyl
Fireplaces Number 1
Fireplaces Type Wood, Mantel(s), Stone
Equipment Built-In Microwave, Dishwasher, Disposal, Dryer - Gas, Oven/Range - Gas, Refrigerator, Stainless Steel Appliances, Washer
Fireplace Y
Window Features Bay/Bow
Appliance Built-In Microwave, Dishwasher, Disposal, Dryer - Gas, Oven/Range - Gas, Refrigerator, Stainless Steel Appliances, Washer
Heat Source Natural Gas
Laundry Main Floor
Exterior
Exterior Feature Deck(s)
Parking Features Garage - Front Entry, Inside Access
Garage Spaces 2.0
Water Access N
Roof Type Shingle
Accessibility 2+ Access Exits
Porch Deck(s)
Attached Garage 2
Total Parking Spaces 2
Garage Y
Building
Story 2
Sewer Public Sewer
Water Public
Architectural Style Colonial
Level or Stories 2
Additional Building Above Grade, Below Grade
New Construction N
Schools
Elementary Schools Pearl Buck
Middle Schools Maple Point
High Schools Neshaminy
School District Neshaminy
Others
Senior Community No
Tax ID 22-082-031
Ownership Fee Simple
SqFt Source Assessor
Special Listing Condition Standard
Read Less Info
Want to know what your home might be worth? Contact us for a FREE valuation!

Our team is ready to help you sell your home for the highest possible price ASAP

Bought with Mary Reiling • Coldwell Banker Residential Brokerage-Princeton Jc
GET MORE INFORMATION
Agent | License ID: 0225193218 - VA, 5003479 - MD
+1(703) 298-7037 | jason@jasonandbonnie.com






