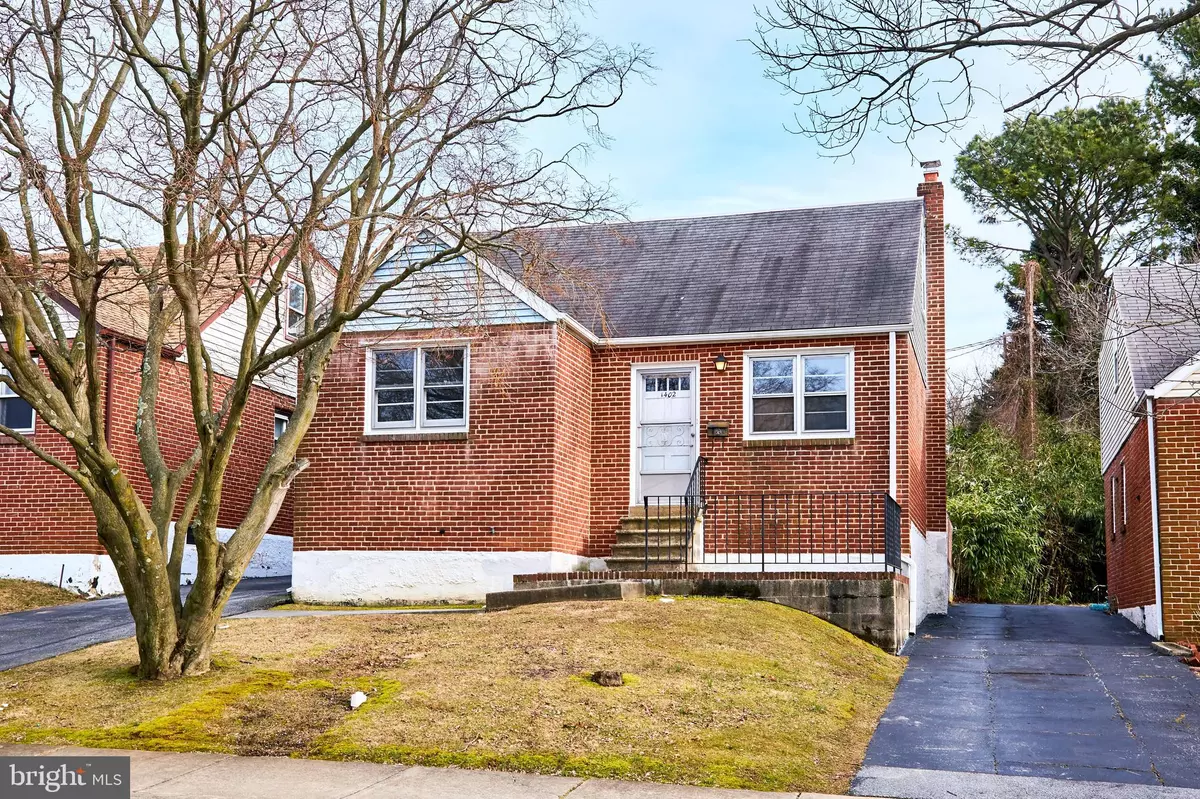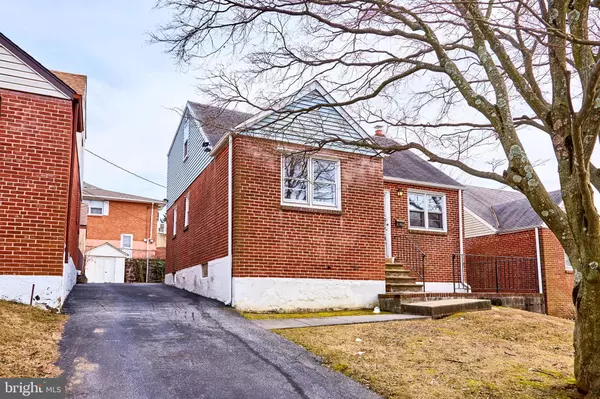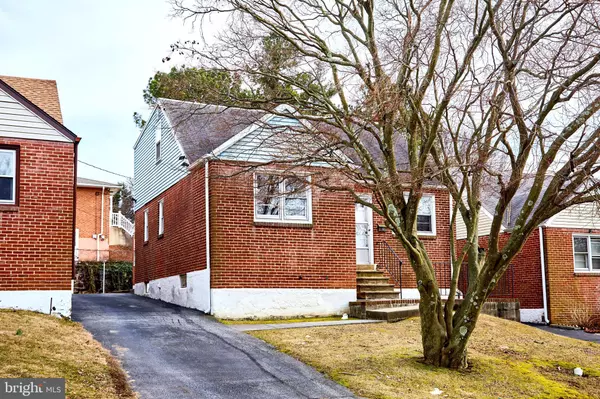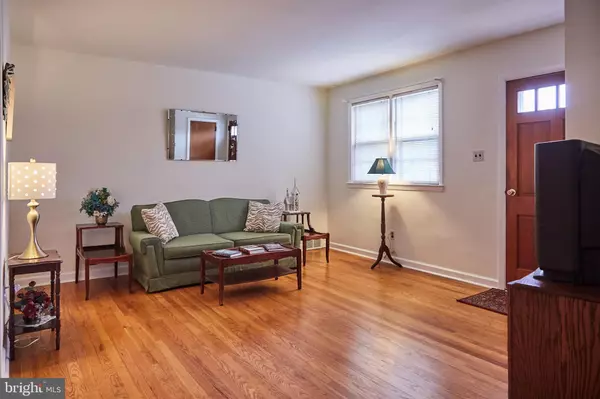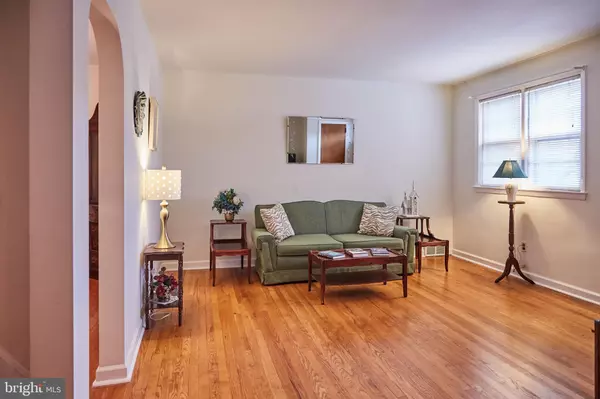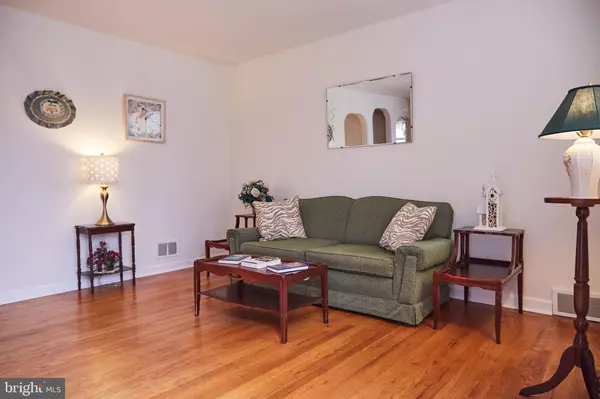$171,000
$179,900
4.9%For more information regarding the value of a property, please contact us for a free consultation.
3 Beds
2 Baths
1,900 SqFt
SOLD DATE : 04/19/2019
Key Details
Sold Price $171,000
Property Type Single Family Home
Sub Type Detached
Listing Status Sold
Purchase Type For Sale
Square Footage 1,900 sqft
Price per Sqft $90
Subdivision Cleland Heights
MLS Listing ID DENC416292
Sold Date 04/19/19
Style Cape Cod
Bedrooms 3
Full Baths 1
Half Baths 1
HOA Y/N N
Abv Grd Liv Area 1,300
Originating Board BRIGHT
Year Built 1960
Annual Tax Amount $1,797
Tax Year 2018
Lot Size 3,920 Sqft
Acres 0.09
Property Description
Welcome to this charming Cape Cod house in sought-after community of Cleleland Heights! This home offers hardwood floors throughout with good sized rooms located on a quiet street. Entire house has been freshly painted. Enter through the front entrance to the living room and dining room with 9 foot ceilings and master bedroom on first floor as well as full bathroom. You then enter the eat-in kitchen with gas range and ample cabinetry with ceramic sink and new flooring. Then go out to the Sunroom with sliding glass doors and side door as well as lots of windows overlooking the flat backyard and garden area. Downstairs is a full basement with washer and dryer as well as bathroom with stall shower, lots of cabinets and pantry space and tons of storage. Head upstairs to two spacious bedrooms and full attic access through the bedroom. This home also features newly installed electrical system throughout the house with 100 amp service, a newer roof and just installed new efficient heater as well as a storage shed. Additional features include: blinds, curtains and drapes, long driveway and additional street parking. This property is conveniently located close to I-95, Shopping Centers, County Parks and much more. Put this lovely home on your tour today and enjoy all this lovely home has to offer at a very affordable price and move-in ready!
Location
State DE
County New Castle
Area Wilmington (30906)
Zoning NC5
Rooms
Other Rooms Living Room, Dining Room, Bedroom 2, Bedroom 3, Kitchen, Basement, Bedroom 1, Sun/Florida Room
Basement Full
Main Level Bedrooms 1
Interior
Interior Features Attic, Kitchen - Eat-In, Window Treatments, Wood Floors
Hot Water Electric
Cooling Central A/C
Flooring Hardwood, Tile/Brick
Equipment Dryer, Microwave, Refrigerator, Oven/Range - Gas, Washer
Fireplace N
Window Features Casement,Screens,Wood Frame
Appliance Dryer, Microwave, Refrigerator, Oven/Range - Gas, Washer
Heat Source Natural Gas
Exterior
Garage Spaces 3.0
Utilities Available Cable TV Available, Above Ground, Electric Available, Natural Gas Available
Water Access N
Roof Type Pitched,Shingle,Flat
Accessibility 2+ Access Exits
Total Parking Spaces 3
Garage N
Building
Story 2
Sewer Public Sewer
Water Public
Architectural Style Cape Cod
Level or Stories 2
Additional Building Above Grade, Below Grade
Structure Type Plaster Walls
New Construction N
Schools
High Schools John Dickinson
School District Red Clay Consolidated
Others
Senior Community No
Tax ID 07-039.40-082
Ownership Fee Simple
SqFt Source Estimated
Acceptable Financing Cash, Conventional, FHA, Private, VA
Listing Terms Cash, Conventional, FHA, Private, VA
Financing Cash,Conventional,FHA,Private,VA
Special Listing Condition Standard
Read Less Info
Want to know what your home might be worth? Contact us for a FREE valuation!

Our team is ready to help you sell your home for the highest possible price ASAP

Bought with Daniel Davis • RE/MAX Point Realty
GET MORE INFORMATION
Agent | License ID: 0225193218 - VA, 5003479 - MD
+1(703) 298-7037 | jason@jasonandbonnie.com

