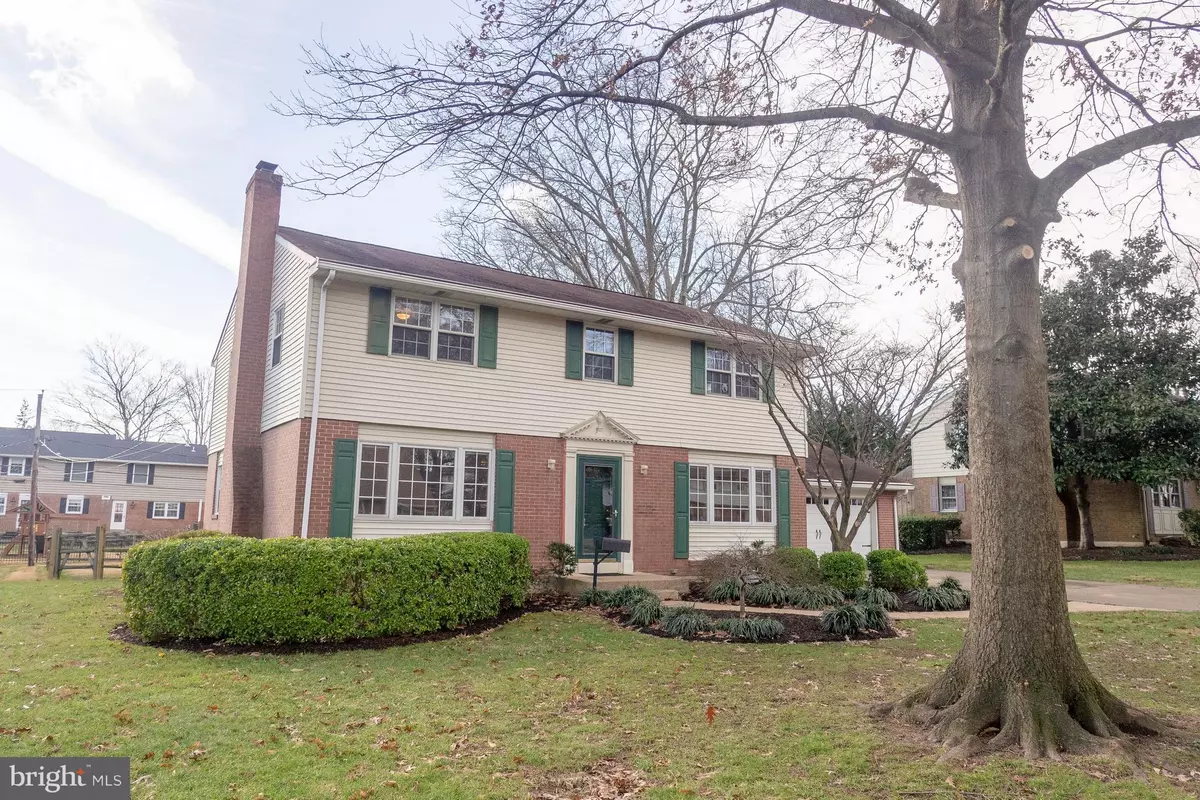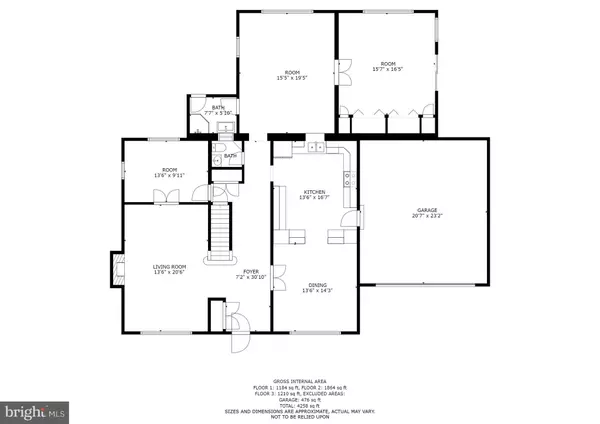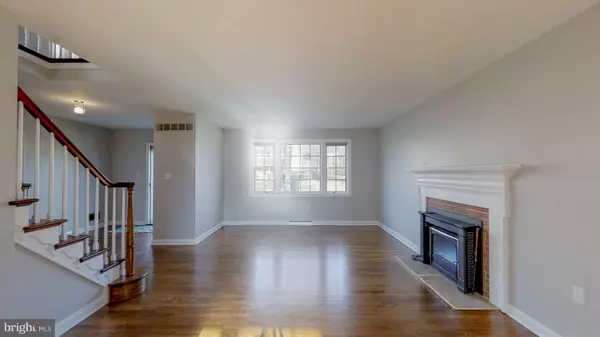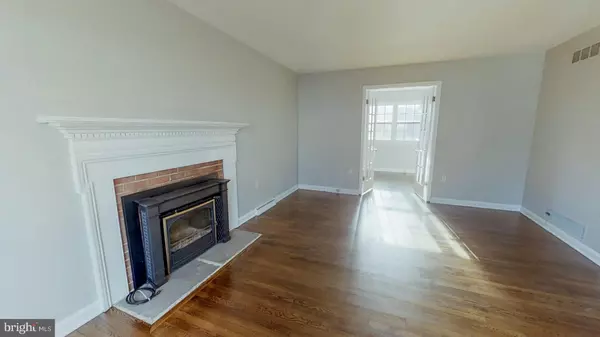$439,500
$439,500
For more information regarding the value of a property, please contact us for a free consultation.
5 Beds
3 Baths
3,125 SqFt
SOLD DATE : 04/19/2019
Key Details
Sold Price $439,500
Property Type Single Family Home
Sub Type Detached
Listing Status Sold
Purchase Type For Sale
Square Footage 3,125 sqft
Price per Sqft $140
Subdivision Chatham
MLS Listing ID DENC317000
Sold Date 04/19/19
Style Colonial
Bedrooms 5
Full Baths 2
Half Baths 1
HOA Y/N N
Abv Grd Liv Area 3,125
Originating Board BRIGHT
Year Built 1961
Annual Tax Amount $3,968
Tax Year 2018
Lot Size 0.350 Acres
Acres 0.35
Property Description
Beautiful 4-5 bedroom, 2.5 bath expanded regent colonial with an awesome 1st floor addition that includes a family room, bedroom/multi-purpose, laundry and bonus shower! Step into the main foyer and the first thing you ll notice are the recently refinished hardwood floors that run throughout the house. To the left is a bright spacious formal living room with brick fireplace. Off the living room, you ll find a large study/office with double glass doors. To the right of the front entrance through glass French doors is the formal dining room with chair rail molding and chandelier and opens into the fully renovated kitchen which boasts Cherry cabinets, over-sized tile floor, tile backsplash, Corian counters, double sink, stainless steel appliances, recessed lighting, ceiling fan, and pass through to the addition. The family room features vaulted ceiling, skylights, recessed lighting, ceiling fan, and new, neutral carpeting. Off one side of the family room you ll find a powder room and adjacent bath with walk-in stall shower, and on the other, the added bedroom, media room, multi-purpose space with full wall of closets with washer & dryer (included), skylights, ceiling fan and sliders to the side yard. Upstairs are four generously-sized bedrooms. The master suite boasts a walk-in closet with organizer and full updated bath with over-sized subway tiled shower with glass doors and stunning basket weave tile flooring. Each of the three additional bedrooms have ceiling fans and closets and share a full renovated bath in the hall cherry vanity, white subway tile and tub also with custom glass doors. With three upstairs-hall closets, a bonus room, and a full unfinished basement, this home has ample storage space. Fresh paint throughout in stylish colors and new landscaping, create a move-in ready home.
Location
State DE
County New Castle
Area Brandywine (30901)
Zoning NC15
Rooms
Other Rooms Living Room, Dining Room, Primary Bedroom, Bedroom 2, Bedroom 3, Bedroom 4, Bedroom 5, Kitchen, Family Room, Bonus Room
Basement Full, Unfinished
Main Level Bedrooms 1
Interior
Interior Features Ceiling Fan(s), Entry Level Bedroom, Family Room Off Kitchen, Recessed Lighting, Store/Office, Upgraded Countertops, Wood Floors
Hot Water Natural Gas
Heating Forced Air
Cooling Central A/C
Flooring Hardwood
Fireplaces Number 1
Fireplaces Type Brick
Equipment Built-In Microwave, Built-In Range, Dishwasher, Disposal, Refrigerator, Stainless Steel Appliances
Fireplace Y
Appliance Built-In Microwave, Built-In Range, Dishwasher, Disposal, Refrigerator, Stainless Steel Appliances
Heat Source Natural Gas
Laundry Basement, Main Floor
Exterior
Parking Features Other
Garage Spaces 2.0
Fence Split Rail
Water Access N
Roof Type Asphalt
Accessibility None
Attached Garage 2
Total Parking Spaces 2
Garage Y
Building
Lot Description Level
Story 2
Sewer Public Sewer
Water Public
Architectural Style Colonial
Level or Stories 2
Additional Building Above Grade, Below Grade
New Construction N
Schools
Elementary Schools Carrcroft
Middle Schools Springer
High Schools Brandywine
School District Brandywine
Others
Senior Community No
Tax ID 0606700143
Ownership Fee Simple
SqFt Source Assessor
Horse Property N
Special Listing Condition Standard
Read Less Info
Want to know what your home might be worth? Contact us for a FREE valuation!

Our team is ready to help you sell your home for the highest possible price ASAP

Bought with Kimberly G Stockslager • The Moving Experience Delaware Inc
GET MORE INFORMATION
Agent | License ID: 0225193218 - VA, 5003479 - MD
+1(703) 298-7037 | jason@jasonandbonnie.com






