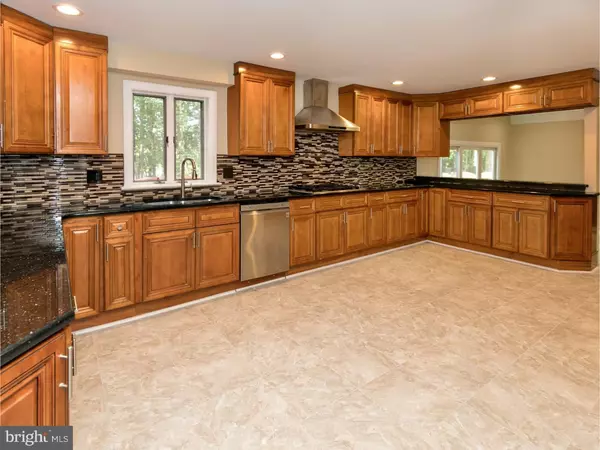$395,000
$399,500
1.1%For more information regarding the value of a property, please contact us for a free consultation.
4 Beds
3 Baths
2,968 SqFt
SOLD DATE : 04/19/2019
Key Details
Sold Price $395,000
Property Type Single Family Home
Sub Type Detached
Listing Status Sold
Purchase Type For Sale
Square Footage 2,968 sqft
Price per Sqft $133
Subdivision Acorn Hill
MLS Listing ID 1009354676
Sold Date 04/19/19
Style Colonial
Bedrooms 4
Full Baths 2
Half Baths 1
HOA Fees $8/ann
HOA Y/N Y
Abv Grd Liv Area 2,968
Originating Board TREND
Year Built 1980
Annual Tax Amount $12,477
Tax Year 2018
Lot Size 0.344 Acres
Acres 0.34
Lot Dimensions REG
Property Description
If you are ready to move right into a turnkey home, this is the home for you. This colonial home is located in the quaint neighborhood of Acorn Hill with serene views, wildlife, and mature landscape. This 4 bedroom 2 and a half bath home has all the updates from the moment you walk through the grand new double doors into the tiled 2-story foyer, warm light from the second-floor windows fill the foyer, and the elegant staircase. The foyer flows into the spacious living room with a generous bay window with panoramic views of the front garden. Adjoined to the living, the dining room with new plush neutral carpeting extending from the living room leads to a private study and the entrance to the gourmet kitchen. The kitchen has a beautiful glass backsplash, stunning marble countertops, artisan cabinetry, and an elegant tile floor. Off the kitchen, a wood-burning fireplace in the sunken family room greets you perfect for entertaining and intimate gatherings. The family room overlooks the large deck through a new glass sliding door with a completely fenced yard wrapping around the whole home. In the backyard, you will find two new oversized sheds for lawn maintenance and outdoor equipment. Back inside, the kitchen leads to the 2-car garage, dedicated laundry room, and the hall back into the foyer passed an updated powder room and entrance to the finished basement. The basement can be used as an in-law suite. An open bedroom with closet is already located in the basement in addition, a hook-up for laundry is available and there is tons of space for an additional bathroom. Upstairs three substantial sized bedrooms, an updated full main bath with new vanity, and a stunning master bedroom with a walk-in closet and a renovated full bath completely tiled with perfection. The oversized bathroom has been fully renovated with new glass doors and a skillfully large tiled shower. There are many more bonuses to this home with a finished two-car garage with a pull down access to the floored attic above and even more storage area upstairs in the floored attic with lots of headroom; freshly painted exterior and interior for that new updated look; new windows, new roof, new heater, and beautiful landscaping. A simply safe security system is included to surveillance the property while you are away right from your smartphone. Going to go fast, Buyer's mortgage fall-through.
Location
State NJ
County Camden
Area Voorhees Twp (20434)
Zoning 100A
Direction South
Rooms
Other Rooms Living Room, Dining Room, Primary Bedroom, Bedroom 2, Bedroom 3, Kitchen, Family Room, Bedroom 1, Attic
Basement Full, Fully Finished
Interior
Interior Features Primary Bath(s), Kitchen - Eat-In
Hot Water Natural Gas
Heating Forced Air
Cooling Central A/C
Flooring Fully Carpeted, Vinyl, Tile/Brick
Fireplaces Number 1
Equipment Cooktop, Dishwasher, Disposal
Fireplace Y
Window Features Bay/Bow,Energy Efficient,Replacement
Appliance Cooktop, Dishwasher, Disposal
Heat Source Natural Gas
Laundry Main Floor, Basement
Exterior
Exterior Feature Deck(s)
Parking Features Garage - Front Entry
Garage Spaces 5.0
Fence Other
Utilities Available Cable TV
Water Access N
Roof Type Pitched,Shingle
Accessibility None
Porch Deck(s)
Attached Garage 2
Total Parking Spaces 5
Garage Y
Building
Lot Description Front Yard, Rear Yard, SideYard(s)
Story 2
Foundation Concrete Perimeter
Sewer Public Sewer
Water Public
Architectural Style Colonial
Level or Stories 2
Additional Building Above Grade
Structure Type Cathedral Ceilings,9'+ Ceilings
New Construction N
Schools
School District Voorhees Township Board Of Education
Others
Senior Community No
Tax ID 34-00202 24-00004
Ownership Fee Simple
SqFt Source Assessor
Security Features Security System
Acceptable Financing Conventional, VA, FHA 203(k), FHA 203(b)
Listing Terms Conventional, VA, FHA 203(k), FHA 203(b)
Financing Conventional,VA,FHA 203(k),FHA 203(b)
Special Listing Condition Standard
Read Less Info
Want to know what your home might be worth? Contact us for a FREE valuation!

Our team is ready to help you sell your home for the highest possible price ASAP

Bought with Nikunj N Shah • Long & Foster Real Estate, Inc.
GET MORE INFORMATION
Agent | License ID: 0225193218 - VA, 5003479 - MD
+1(703) 298-7037 | jason@jasonandbonnie.com






