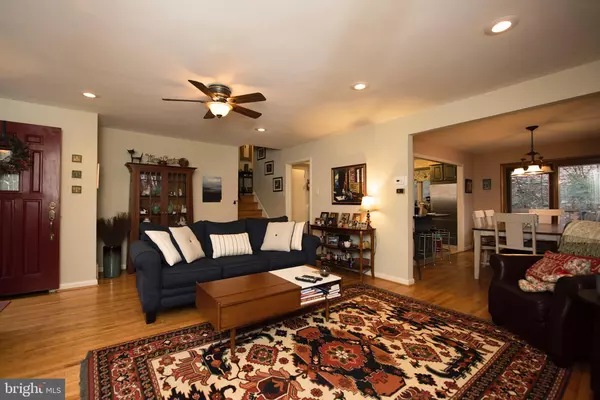$420,000
$430,000
2.3%For more information regarding the value of a property, please contact us for a free consultation.
5 Beds
4 Baths
2,040 SqFt
SOLD DATE : 04/18/2019
Key Details
Sold Price $420,000
Property Type Single Family Home
Sub Type Detached
Listing Status Sold
Purchase Type For Sale
Square Footage 2,040 sqft
Price per Sqft $205
Subdivision Bob White Farms
MLS Listing ID PAMC549970
Sold Date 04/18/19
Style Colonial,Split Level
Bedrooms 5
Full Baths 2
Half Baths 2
HOA Y/N N
Abv Grd Liv Area 2,040
Originating Board BRIGHT
Year Built 1960
Annual Tax Amount $4,343
Tax Year 2020
Lot Size 0.482 Acres
Acres 0.48
Property Description
Warm and inviting 5 bedroom colonial split in popular Bob White Farms. Much loved home offers four levels of living space including a sunny, updated kitchen with granite and stainless appliances. Dining room french doors lead to a delightful patio with flowering shrubs and fenced play yard with swing set. There are 3 bedrooms on second level (one bedroom has attached half bath) and full hall bath. Third level has 1 bedroom (or office space) and fourth level is very special!! Enjoy a spacious and private Master bedroom including remodeled master bath and cedar closet. Cozy family room and modern laundry on lower level includes newer HVAC, tankless water heater, updated electrical, new garage door with key pad. This fantastic home and quiet neighborhood with low taxes is just minutes from mall, trains and major roads. A true find!!
Location
State PA
County Montgomery
Area Upper Merion Twp (10658)
Zoning R1
Rooms
Other Rooms Living Room, Dining Room, Primary Bedroom, Bedroom 2, Bedroom 4, Kitchen, Family Room, Laundry, Bathroom 1, Bathroom 3
Basement Partial
Interior
Interior Features Carpet, Wood Floors
Heating Forced Air
Cooling Central A/C
Equipment Built-In Microwave, Built-In Range, Dishwasher, Disposal, Dryer - Gas, Refrigerator, Stainless Steel Appliances, Washer, Water Heater - Tankless
Fireplace N
Appliance Built-In Microwave, Built-In Range, Dishwasher, Disposal, Dryer - Gas, Refrigerator, Stainless Steel Appliances, Washer, Water Heater - Tankless
Heat Source Natural Gas
Exterior
Parking Features Garage - Front Entry
Garage Spaces 1.0
Fence Wood
Water Access N
Accessibility None
Attached Garage 1
Total Parking Spaces 1
Garage Y
Building
Lot Description Backs to Trees, Private, SideYard(s)
Story 3+
Sewer Public Sewer
Water Public
Architectural Style Colonial, Split Level
Level or Stories 3+
Additional Building Above Grade
New Construction N
Schools
Elementary Schools Roberts
Middle Schools U Merion
High Schools Upper Merion
School District Upper Merion Area
Others
Senior Community No
Tax ID 58-00-07369-007
Ownership Fee Simple
SqFt Source Assessor
Acceptable Financing Cash, Conventional
Listing Terms Cash, Conventional
Financing Cash,Conventional
Special Listing Condition Standard
Read Less Info
Want to know what your home might be worth? Contact us for a FREE valuation!

Our team is ready to help you sell your home for the highest possible price ASAP

Bought with Andrew W Addy • Keller Williams Real Estate -Exton
GET MORE INFORMATION
Agent | License ID: 0225193218 - VA, 5003479 - MD
+1(703) 298-7037 | jason@jasonandbonnie.com






