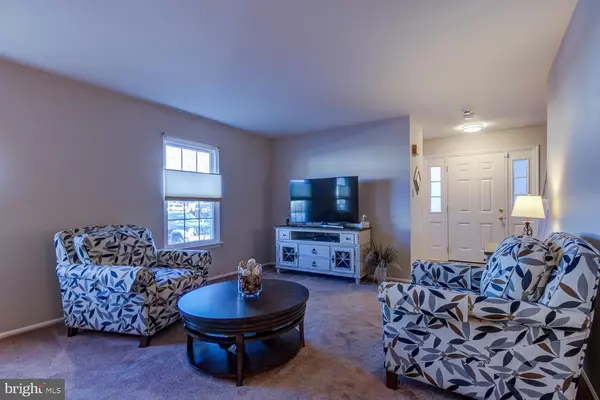$220,000
$229,900
4.3%For more information regarding the value of a property, please contact us for a free consultation.
3 Beds
3 Baths
SOLD DATE : 04/17/2019
Key Details
Sold Price $220,000
Property Type Condo
Sub Type Condo/Co-op
Listing Status Sold
Purchase Type For Sale
Subdivision Springwood Green
MLS Listing ID NJBL245900
Sold Date 04/17/19
Style Colonial
Bedrooms 3
Full Baths 2
Half Baths 1
Condo Fees $190/mo
HOA Y/N N
Originating Board BRIGHT
Year Built 1987
Annual Tax Amount $5,815
Tax Year 2019
Property Description
This well maintained and updated townhome features three bedrooms, 2.5 baths, and a fully finished walk-out basement. Entertain guests in the formal living room and adjoining dining room. The kitchen has been renovated with convenience in mind. The natural heart of the home, the kitchen opens to the family room so you can still be part of the action and keep an eye on things while preparing meals. Upstairs you'll discover a master bedroom boasting an en-suite full bathroom and big walk-in closet. The other two bedrooms are spacious and have ample closet space. One even has hardwood floors. The laundry is located on the second floor for even more convenience. Pull down stairs lead to the attic for tons of storage. Take the party to the finished walk-out basement featuring a bar, TV area, decorative fireplace and glass doors to the patio and back yard. This home is truly move-in ready and is waiting for you. Schedule a tour and then call it Home.
Location
State NJ
County Burlington
Area Mount Laurel Twp (20324)
Zoning RES
Direction Northeast
Rooms
Basement Drainage System, Full, Fully Finished, Heated, Improved, Interior Access, Outside Entrance, Poured Concrete, Rear Entrance, Shelving, Sump Pump, Walkout Level, Water Proofing System, Windows
Interior
Interior Features Bar, Built-Ins, Carpet, Chair Railings, Dining Area, Family Room Off Kitchen, Formal/Separate Dining Room, Kitchen - Galley, Attic, Breakfast Area, Ceiling Fan(s), Crown Moldings, Kitchen - Eat-In, Kitchen - Table Space, Primary Bath(s), Recessed Lighting, Stall Shower, Upgraded Countertops, Walk-in Closet(s), Window Treatments, Wood Floors
Heating Forced Air
Cooling Central A/C
Flooring Hardwood, Ceramic Tile, Carpet
Equipment Built-In Microwave, Dishwasher, Dryer, Dryer - Front Loading, Oven - Self Cleaning, Oven/Range - Electric, Refrigerator, Washer, Water Heater
Fireplace N
Appliance Built-In Microwave, Dishwasher, Dryer, Dryer - Front Loading, Oven - Self Cleaning, Oven/Range - Electric, Refrigerator, Washer, Water Heater
Heat Source Electric
Laundry Upper Floor
Exterior
Exterior Feature Patio(s), Balcony
Fence Wood
Utilities Available Cable TV, DSL Available, Electric Available, Fiber Optics Available, Natural Gas Available, Phone, Phone Available, Phone Connected, Sewer Available, Under Ground, Water Available
Amenities Available None
Water Access N
View Trees/Woods
Roof Type Asphalt,Shingle
Accessibility None
Porch Patio(s), Balcony
Garage N
Building
Lot Description Backs to Trees, Level, Landscaping, Rear Yard
Story 2
Sewer Public Sewer
Water Public
Architectural Style Colonial
Level or Stories 2
Additional Building Above Grade, Below Grade
Structure Type Dry Wall
New Construction N
Schools
High Schools Lenape H.S.
School District Lenape Regional High
Others
HOA Fee Include Ext Bldg Maint,Snow Removal,Common Area Maintenance
Senior Community No
Tax ID 24-00403 01-00125-C0050
Ownership Condominium
Acceptable Financing Cash, Conventional, FHA, Negotiable
Horse Property N
Listing Terms Cash, Conventional, FHA, Negotiable
Financing Cash,Conventional,FHA,Negotiable
Special Listing Condition Standard
Read Less Info
Want to know what your home might be worth? Contact us for a FREE valuation!

Our team is ready to help you sell your home for the highest possible price ASAP

Bought with Andrew Sundell • New Era Real Estate
GET MORE INFORMATION
Agent | License ID: 0225193218 - VA, 5003479 - MD
+1(703) 298-7037 | jason@jasonandbonnie.com






