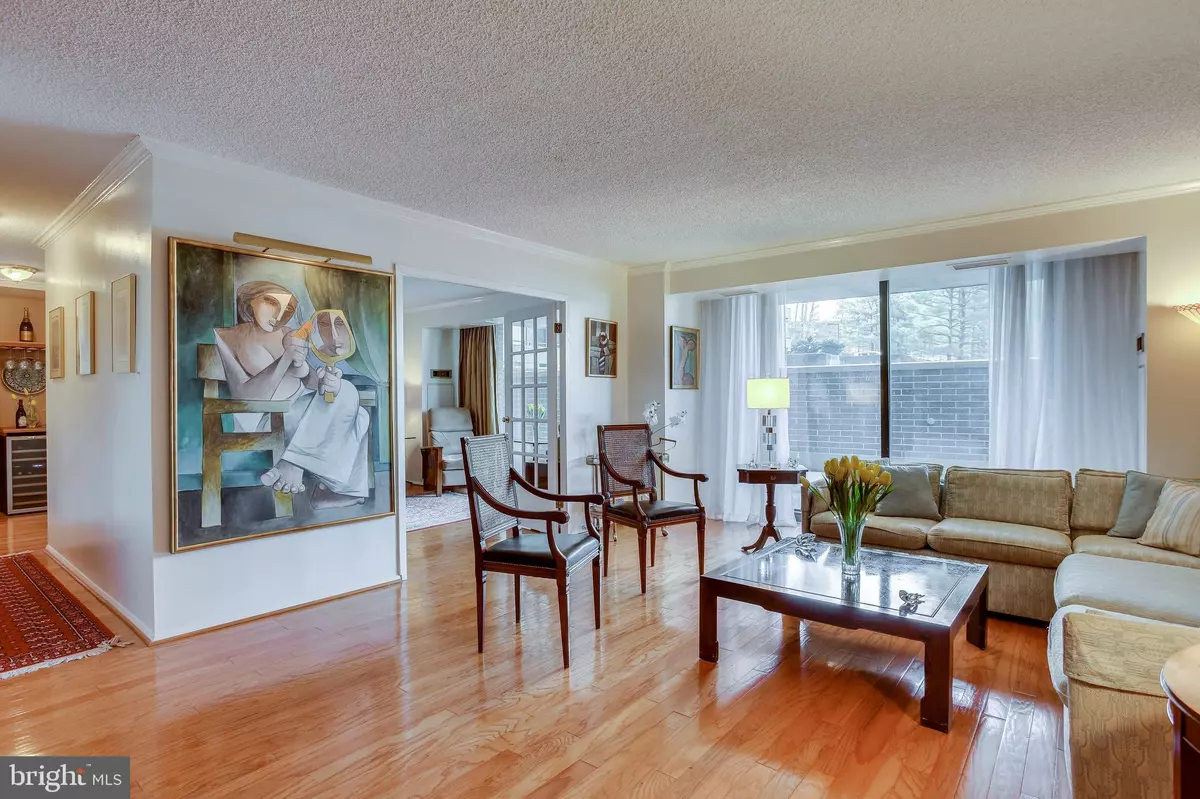$825,000
$899,900
8.3%For more information regarding the value of a property, please contact us for a free consultation.
3 Beds
3 Baths
2,381 SqFt
SOLD DATE : 04/18/2019
Key Details
Sold Price $825,000
Property Type Condo
Sub Type Condo/Co-op
Listing Status Sold
Purchase Type For Sale
Square Footage 2,381 sqft
Price per Sqft $346
Subdivision Regency At Mclean
MLS Listing ID 1009978478
Sold Date 04/18/19
Style Traditional
Bedrooms 3
Full Baths 3
Condo Fees $747/mo
HOA Y/N N
Abv Grd Liv Area 2,381
Originating Board MRIS
Year Built 1977
Annual Tax Amount $8,108
Tax Year 2017
Property Description
NEW PRICE! NEW PRICE! MUST COME SEE! Spectacular single largest unit at Regency at McLean! SUPER LOCATION-close to Tysons, Metro, Restaurant, Supermarkets & more! 2300+sqft. The size of TWO condos with only one CONDO FEE (Utilities included!!!) 3 SPACIOUS Bedrooms. All with walk in closets! 3 Updated Full Baths, eat-in kit w/SS appls & marble flooring, WINE ALCOVE, formal Dining Room & Living Room w/sliding glass door to GORGEOUS 800 sq ft Georgetown-Style Courtyard Patio, den/4th BDR. 2 parking spaces+storage unit. The Regency has just undergone a $5 million complete renovation to its outdoor Plaza. (There was NO special assessment charged to Owners for this project.) Future Renovations to the lobby, social room & pool house COMING SOON! ON SITE AMENITIES: -24/7 Attended Gated Entry-24/7 Attended Concierge at the Reception Desk-3 Outdoor Swimming Pools-Fully Renovated Outdoor Plaza (kitchen/bar area, fire-pit lounges, outdoor grilling area, walking trails)-Full Service Convenience Store-Full Service Hair Salon-Full Service Dry Cleaner/Tailor-Social Room-Library-Discounted Membership at Sports & Health Club-In house Maintenance Staff-Laundry Room-Car Washing Facilities-Car Charging Connections in Garage-Bicycle Storage Racks in Garage-On Site General Manager & Assistant General Manager-AND MORE!!!!! MANY BENEFITS OF BEING ON THE FIRST FLOOR:-Over-sized private Courtyard Patio gives the feeling of being in a home with a yard-Walk right out to Plaza and Pools-The Courtyard Patio is very quiet and private. It can easily accommodate a large dining table with chairs, chaise lounges, bistro table and chairs, separate bar/serving area, seating areas and a garden. (Prior to the renovations, there was also a small meditation garden.)-The Courtyard Patio enhances the almost resort-like lifestyle.-Apartment-home 108 has the benefit of the warm afternoon sun.-Apartment-home 108 is located on a very quiet wing of the building.
Location
State VA
County Fairfax
Zoning 230
Rooms
Other Rooms Living Room, Dining Room, Primary Bedroom, Bedroom 2, Bedroom 3, Kitchen, Den, Foyer
Main Level Bedrooms 3
Interior
Interior Features Dining Area, Kitchen - Eat-In, Crown Moldings, Primary Bath(s), Wood Floors, Built-Ins, Floor Plan - Traditional
Hot Water Electric
Heating Forced Air
Cooling Central A/C
Equipment Microwave, Dryer, Washer, Dishwasher, Disposal, Refrigerator, Icemaker, Stove
Fireplace N
Appliance Microwave, Dryer, Washer, Dishwasher, Disposal, Refrigerator, Icemaker, Stove
Heat Source Electric
Exterior
Exterior Feature Patio(s)
Parking Features Other
Garage Spaces 2.0
Pool In Ground
Community Features Building Restrictions, Covenants, Elevator Use, Moving Fees Required, Moving In Times, Parking, Pets - Not Allowed, Restrictions
Amenities Available Beauty Salon, Convenience Store, Elevator, Extra Storage, Fax/Copying, Gated Community, Library, Party Room, Security, Common Grounds
Water Access N
Accessibility Elevator
Porch Patio(s)
Attached Garage 2
Total Parking Spaces 2
Garage Y
Building
Lot Description Landscaping
Story 1
Unit Features Garden 1 - 4 Floors
Sewer Public Sewer
Water Public
Architectural Style Traditional
Level or Stories 1
Additional Building Above Grade
New Construction N
Schools
Elementary Schools Westgate
Middle Schools Kilmer
High Schools Marshall
School District Fairfax County Public Schools
Others
HOA Fee Include Air Conditioning,Custodial Services Maintenance,Electricity,Gas,Lawn Maintenance,Management,Insurance,Reserve Funds,Security Gate,Laundry,Water,Trash,Snow Removal,Sewer
Senior Community No
Tax ID 29-4-8- -108
Ownership Condominium
Security Features 24 hour security,Desk in Lobby,Exterior Cameras,Main Entrance Lock,Security Gate,Smoke Detector
Special Listing Condition Standard
Read Less Info
Want to know what your home might be worth? Contact us for a FREE valuation!

Our team is ready to help you sell your home for the highest possible price ASAP

Bought with Deborah D Shapiro • TTR Sothebys International Realty
"My job is to find and attract mastery-based agents to the office, protect the culture, and make sure everyone is happy! "
GET MORE INFORMATION






