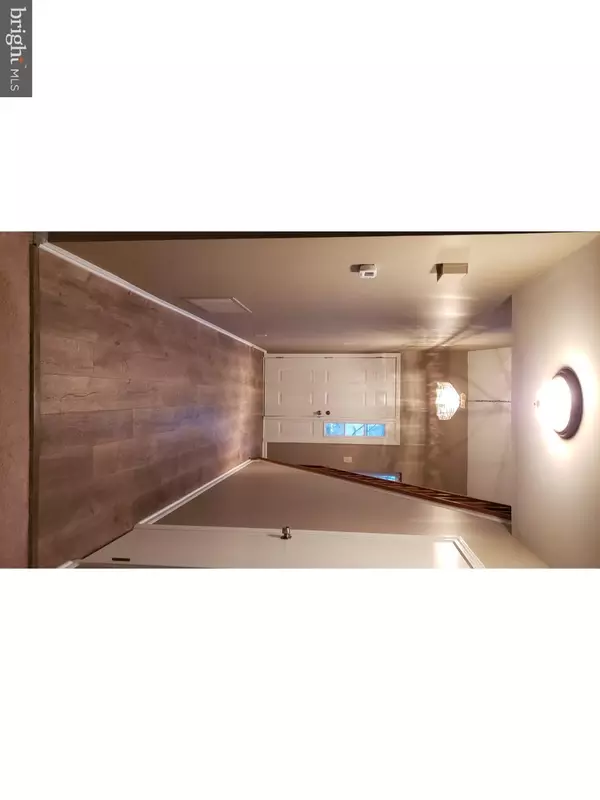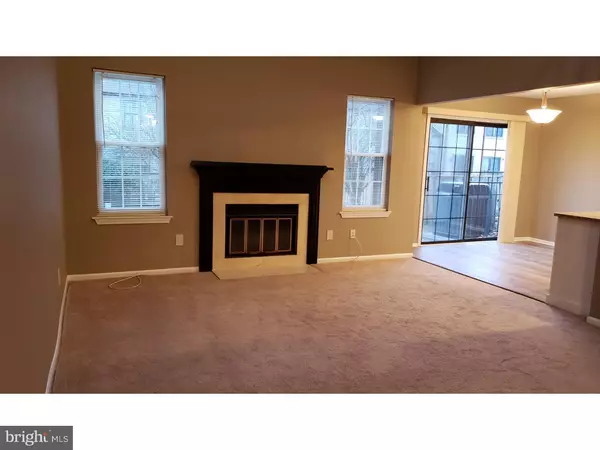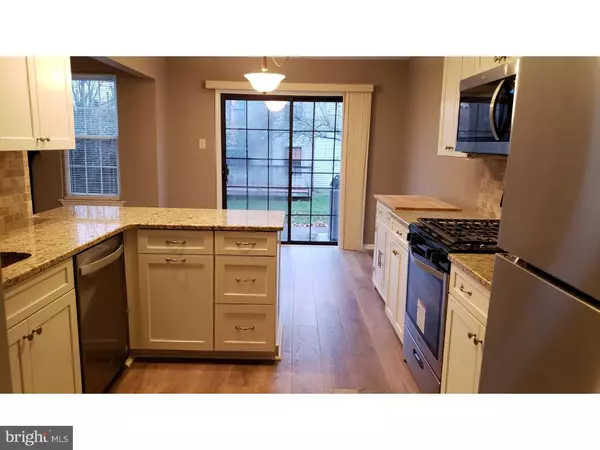$250,000
$259,900
3.8%For more information regarding the value of a property, please contact us for a free consultation.
2 Beds
2 Baths
1,547 SqFt
SOLD DATE : 04/17/2019
Key Details
Sold Price $250,000
Property Type Townhouse
Sub Type Interior Row/Townhouse
Listing Status Sold
Purchase Type For Sale
Square Footage 1,547 sqft
Price per Sqft $161
Subdivision Sharon Mews
MLS Listing ID NJME146564
Sold Date 04/17/19
Style Colonial
Bedrooms 2
Full Baths 1
Half Baths 1
HOA Fees $102/mo
HOA Y/N Y
Abv Grd Liv Area 1,547
Originating Board TREND
Year Built 1985
Annual Tax Amount $7,216
Tax Year 2018
Lot Size 2,125 Sqft
Acres 0.05
Lot Dimensions 25X85
Property Description
NEW PRICE!! Beautifully renovated, spacious Summit model in desirable Sharon Mews. You will love the BRAND NEW kitchen with granite counters, tile back splash, white cabinets, beautiful vinyl wood look flooring, and full new stainless steel appliance package. Matching brand new flooring greets you upon entering the large foyer area. Skylights in the foyer and large living room bring in lots of natural light. The woodburning fireplace in the living room will help keep you cozy on those chilly winter nights. A spacious loft affords more living space for however it suits you. The large master bedroom boasts a ceiling fan, a large window seat, and 2 double closets, one of which can be converted into a master bath if you so desire. The second bedroom has a spacious double closet. Both bathrooms have been renovated as well. The entire home has been freshly painted in neutral, modern tones. Windows, HVAC, Water Heater, Carpets, and powder room were all done in 2012. New driveway done in 2014. Roof is less than 10 years old. All exterior exposed wood was vinyl wrapped in 2015. There's nothing to do but unpack and enjoy your new home! Near tons of shopping and restaurants. Close proximity to several major highways and NJ Transit trains and buses make this location ideal for commuters! This property is also USDA eligible - ask me about the benefits to the buyer! This home won't last, make your appointment to see it today!! Owner is a NJ licensed real estate agent in referral.
Location
State NJ
County Mercer
Area Robbinsville Twp (21112)
Zoning PVD
Rooms
Other Rooms Living Room, Dining Room, Primary Bedroom, Kitchen, Bedroom 1, Laundry, Other
Interior
Interior Features Skylight(s), Ceiling Fan(s), Dining Area
Hot Water Natural Gas
Heating Forced Air
Cooling Central A/C
Flooring Fully Carpeted, Vinyl
Fireplaces Number 1
Fireplaces Type Marble
Fireplace Y
Heat Source Natural Gas
Laundry Main Floor
Exterior
Exterior Feature Patio(s)
Parking Features Garage - Front Entry
Garage Spaces 1.0
Utilities Available Cable TV
Water Access N
Roof Type Shingle
Accessibility None
Porch Patio(s)
Attached Garage 1
Total Parking Spaces 1
Garage Y
Building
Story 2
Foundation Slab
Sewer Public Sewer
Water Public
Architectural Style Colonial
Level or Stories 2
Additional Building Above Grade
Structure Type Cathedral Ceilings
New Construction N
Schools
School District Robbinsville Twp
Others
Pets Allowed Y
HOA Fee Include Common Area Maintenance,Lawn Maintenance,Snow Removal
Senior Community No
Tax ID 12-00027 01-00076
Ownership Fee Simple
SqFt Source Estimated
Special Listing Condition Standard
Pets Allowed Case by Case Basis
Read Less Info
Want to know what your home might be worth? Contact us for a FREE valuation!

Our team is ready to help you sell your home for the highest possible price ASAP

Bought with Linda A LeMay-Kelly • Smires & Associates
GET MORE INFORMATION
Agent | License ID: 0225193218 - VA, 5003479 - MD
+1(703) 298-7037 | jason@jasonandbonnie.com






