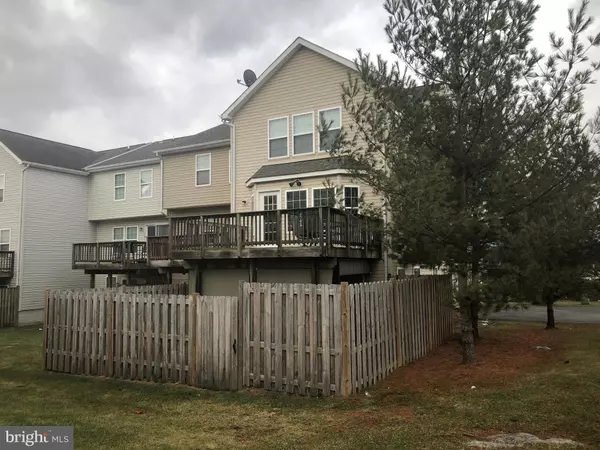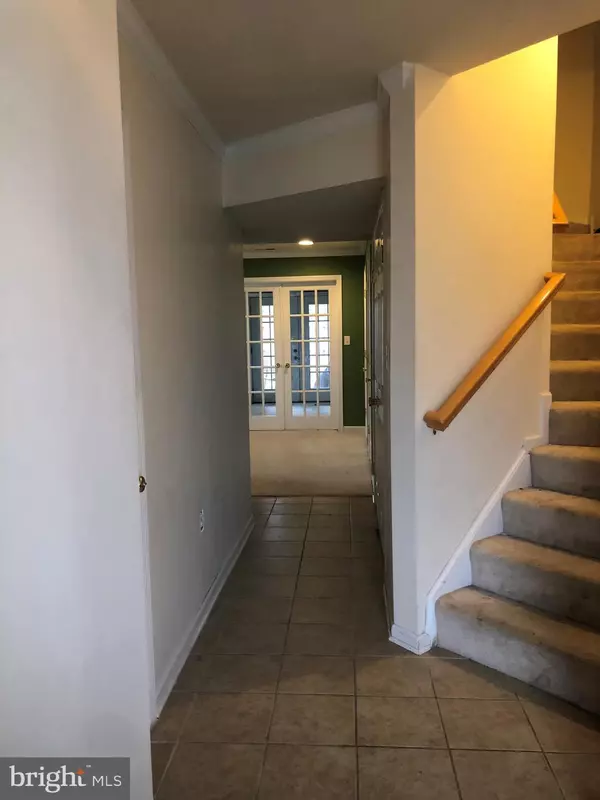$164,000
$164,000
For more information regarding the value of a property, please contact us for a free consultation.
3 Beds
4 Baths
2,792 SqFt
SOLD DATE : 04/01/2019
Key Details
Sold Price $164,000
Property Type Townhouse
Sub Type End of Row/Townhouse
Listing Status Sold
Purchase Type For Sale
Square Footage 2,792 sqft
Price per Sqft $58
Subdivision Manor Park
MLS Listing ID WVBE134640
Sold Date 04/01/19
Style Colonial
Bedrooms 3
Full Baths 2
Half Baths 2
HOA Fees $29/ann
HOA Y/N Y
Abv Grd Liv Area 2,302
Originating Board BRIGHT
Year Built 2005
Annual Tax Amount $1,121
Tax Year 2018
Lot Size 2,178 Sqft
Acres 0.05
Property Description
Nearly 2800 total sq ft, with many upgrades, make this home THE BEST VALUE in Manor Park. Located at the front of the development, this former model boasts large rooms on each level. Bring on the winter weather because durable ceramic tile is featured in the homes foyer, which also includes a coat closet with plenty of space for shoes, backpacks, or dog leashes! Continuing on the lower level, garage access and utility closet are in the hall leading to a laundry closet, and open space. This space could be used as an office, craft room, exercise room, or as an extension of the laundry space. A Handicap accessible half bath is also located on the lower level, followed by a large bonus room that features French doors, a Hunter fan, and beautiful wall mounted fireplace heater. This room also has an AUX hook up which will allow you to play music from your phone or lap top over the speaker in the room. Access to the lower level patio can be found in the bonus room. The nice sized stone patio has privacy shades which will convey with the sale. The small backyard has a privacy fence. On the main level you will find the kitchen/ dining room combo which comes with all appliances, as , and features highly durable and attractive granite counter tops, hardwood floors, a small pantry, recessed lighting, and a chandelier over the eating area. Off the kitchen is a breakfast/sun room which could also be used as an office area or formal dining room. The room features ceramic tile, ceiling fan and custom blinds in its many windows which overlook the large back deck. The deck has plenty of space to cook and entertain family and friends. In the front of the home the large living room features crown molding, ceiling fan, hard wood, electric fireplace with mantel, and small closet. A powder room is also located on the main floor. Curtains convey. Upstairs you will find a spacious carpeted Master bedroom, with walk in closet, ceiling fan and ensuite bath. Custom blinds and curtains convey. The masterbath is a dream with a roomy soaking tub, separate shower, double sink and ceramic tile. Bedrooms two and three feature closets and ceiling fans with carpeted flooring. A full bath is also on this floor. Access to attic is found in Master Bedroom Closet. The home is wired for security and has 2 alarm panels and 2 motion sensors installed. Home is wired for stereo throughout. HVAC unit is just 3 months old, and the house has been professionally sealed for rodents and the home owner is providing a $500 paint allowance to help make this house your home. As if all of that were not enough, the home also features 6 off street parking spaces. This is an ACTUAL MUST SEE!!!!
Location
State WV
County Berkeley
Zoning 101
Rooms
Other Rooms Living Room, Dining Room, Primary Bedroom, Bedroom 2, Kitchen, Breakfast Room, Bedroom 1, Efficiency (Additional), Bathroom 1, Bathroom 2, Bathroom 3, Attic, Bonus Room, Primary Bathroom
Basement Full, Connecting Stairway, Front Entrance, Fully Finished, Outside Entrance, Improved, Walkout Level
Interior
Interior Features Attic, Breakfast Area, Carpet, Ceiling Fan(s), Combination Kitchen/Dining, Crown Moldings, Kitchen - Island, Pantry, Recessed Lighting, Upgraded Countertops, Walk-in Closet(s), Window Treatments, Wood Floors, Chair Railings, Wainscotting
Heating Heat Pump(s)
Cooling Central A/C
Flooring Hardwood, Ceramic Tile, Carpet
Fireplaces Number 1
Equipment Oven/Range - Electric, Refrigerator, Icemaker, Disposal, Built-In Microwave, Water Heater
Fireplace Y
Window Features Insulated,Screens
Appliance Oven/Range - Electric, Refrigerator, Icemaker, Disposal, Built-In Microwave, Water Heater
Heat Source Central
Laundry Basement, Hookup
Exterior
Exterior Feature Patio(s), Deck(s)
Parking Features Basement Garage, Garage - Front Entry
Garage Spaces 6.0
Water Access N
Roof Type Asphalt
Accessibility None
Porch Patio(s), Deck(s)
Attached Garage 1
Total Parking Spaces 6
Garage Y
Building
Story 3+
Sewer Public Sewer
Water Public
Architectural Style Colonial
Level or Stories 3+
Additional Building Above Grade, Below Grade
Structure Type Dry Wall,9'+ Ceilings
New Construction N
Schools
Elementary Schools Eagle School
Middle Schools Martinsburg North
High Schools Spring Mills
School District Berkeley County Schools
Others
Senior Community No
Tax ID 0810G020600000000
Ownership Fee Simple
SqFt Source Estimated
Special Listing Condition Standard
Read Less Info
Want to know what your home might be worth? Contact us for a FREE valuation!

Our team is ready to help you sell your home for the highest possible price ASAP

Bought with Kara S Burnett • ERA Liberty Realty
"My job is to find and attract mastery-based agents to the office, protect the culture, and make sure everyone is happy! "
GET MORE INFORMATION






