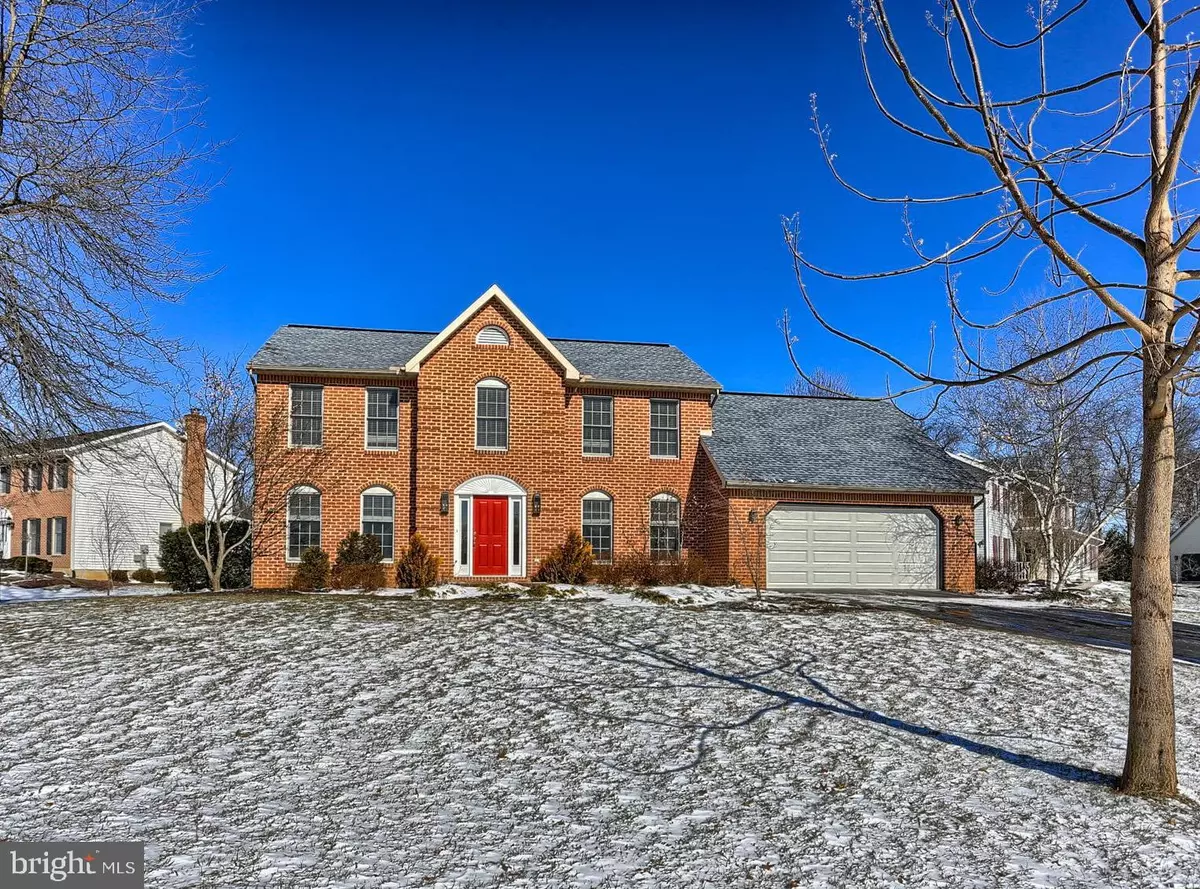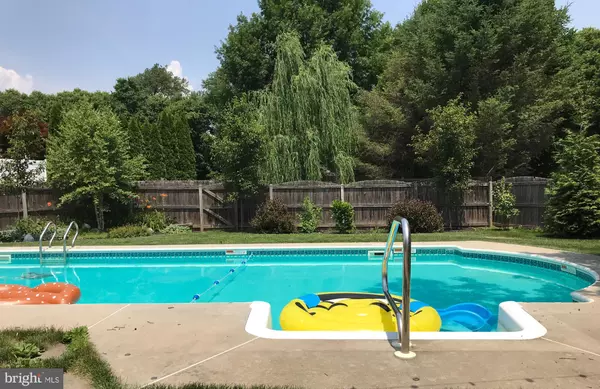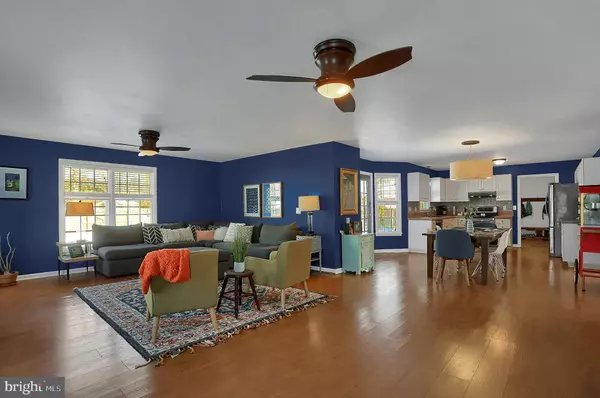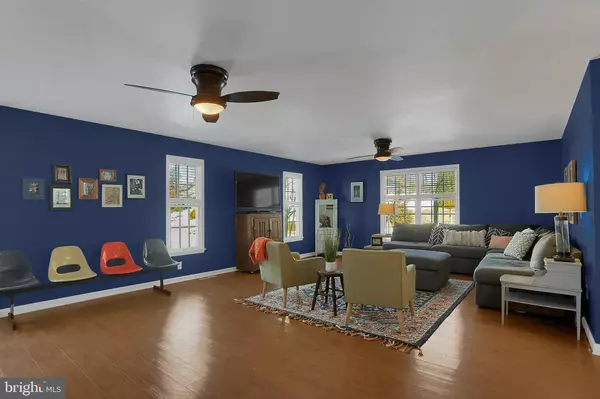$348,500
$349,900
0.4%For more information regarding the value of a property, please contact us for a free consultation.
5 Beds
3 Baths
3,085 SqFt
SOLD DATE : 04/15/2019
Key Details
Sold Price $348,500
Property Type Single Family Home
Sub Type Detached
Listing Status Sold
Purchase Type For Sale
Square Footage 3,085 sqft
Price per Sqft $112
Subdivision Stonecrest
MLS Listing ID PACB109284
Sold Date 04/15/19
Style Colonial
Bedrooms 5
Full Baths 2
Half Baths 1
HOA Y/N N
Abv Grd Liv Area 2,608
Originating Board BRIGHT
Year Built 1991
Annual Tax Amount $4,850
Tax Year 2019
Lot Size 0.410 Acres
Acres 0.41
Property Description
Spacious 3000+ sq ft Colonial sitting on .41 acres featuring a private, fenced-in back yard with an in-ground pool, large patio and plenty of room for the growing family. This wonderful home is located in a prime location that is close to parks, shopping and restaurants. Bright and spacious kitchen featuring stainless steel appliances opens up to the enormous family room making entertaining a breeze. Large living room, office, laundry room and mud rooms can also be found on the main level. Relaxing Owner's Suite has walk-in closet and private bath with his and her vanities and a walk-in shower. Three additional bedrooms can also be found on the 2nd floor along with a full bath. The finished lower level offers a large recreational room and a possible 5th bedroom. New roof in 2016 along with many other updates. Located in highly desirable Cumberland Valley SD, this property is minutes to 581, I-83, Rt. 15, I-76 with easy access to Trindle Road and the Carlisle Pike. Nicely landscaped back yard with pool becomes a private oasis in the summer time. Call today to schedule your private tour!
Location
State PA
County Cumberland
Area Silver Spring Twp (14438)
Zoning RS
Rooms
Other Rooms Living Room, Primary Bedroom, Bedroom 2, Bedroom 3, Bedroom 4, Bedroom 5, Kitchen, Game Room, Family Room, Laundry, Mud Room, Office, Primary Bathroom, Full Bath, Half Bath
Basement Heated, Interior Access, Partially Finished
Interior
Interior Features Built-Ins, Carpet, Ceiling Fan(s), Family Room Off Kitchen, Primary Bath(s), Walk-in Closet(s)
Heating Forced Air
Cooling Central A/C, Ceiling Fan(s)
Flooring Carpet, Wood, Laminated, Vinyl
Equipment Refrigerator, Range Hood, Dishwasher, Oven/Range - Electric, Stainless Steel Appliances, Dryer, Washer, Disposal
Appliance Refrigerator, Range Hood, Dishwasher, Oven/Range - Electric, Stainless Steel Appliances, Dryer, Washer, Disposal
Heat Source Natural Gas
Laundry Main Floor
Exterior
Exterior Feature Patio(s)
Parking Features Garage - Front Entry, Inside Access, Garage Door Opener
Garage Spaces 2.0
Fence Rear, Wood
Pool In Ground, Fenced
Water Access N
Roof Type Shingle,Asphalt
Accessibility Other
Porch Patio(s)
Attached Garage 2
Total Parking Spaces 2
Garage Y
Building
Lot Description Front Yard, Landscaping, Level, Rear Yard
Story 2
Sewer Public Sewer
Water Public
Architectural Style Colonial
Level or Stories 2
Additional Building Above Grade, Below Grade
New Construction N
Schools
School District Cumberland Valley
Others
Senior Community No
Tax ID 38-21-0289-189
Ownership Fee Simple
SqFt Source Estimated
Security Features Carbon Monoxide Detector(s),Smoke Detector
Acceptable Financing Cash, Conventional, FHA, VA
Listing Terms Cash, Conventional, FHA, VA
Financing Cash,Conventional,FHA,VA
Special Listing Condition Standard
Read Less Info
Want to know what your home might be worth? Contact us for a FREE valuation!

Our team is ready to help you sell your home for the highest possible price ASAP

Bought with Non Member • Non Subscribing Office
GET MORE INFORMATION
Agent | License ID: 0225193218 - VA, 5003479 - MD
+1(703) 298-7037 | jason@jasonandbonnie.com






