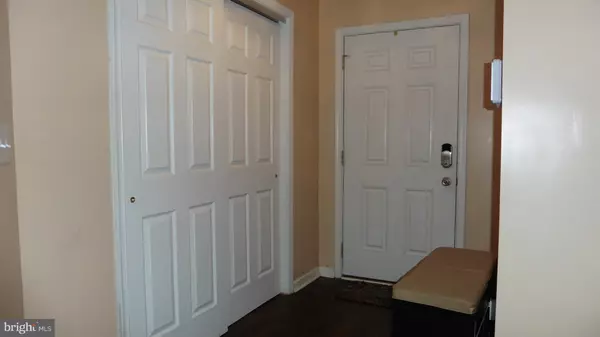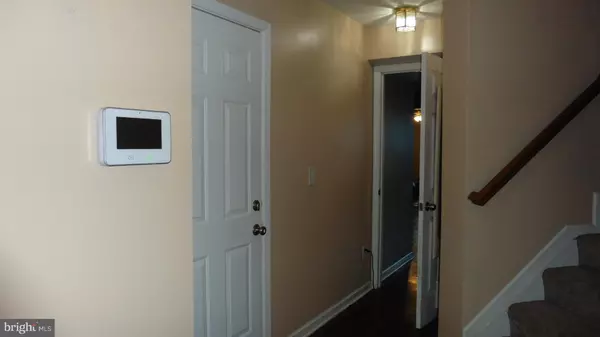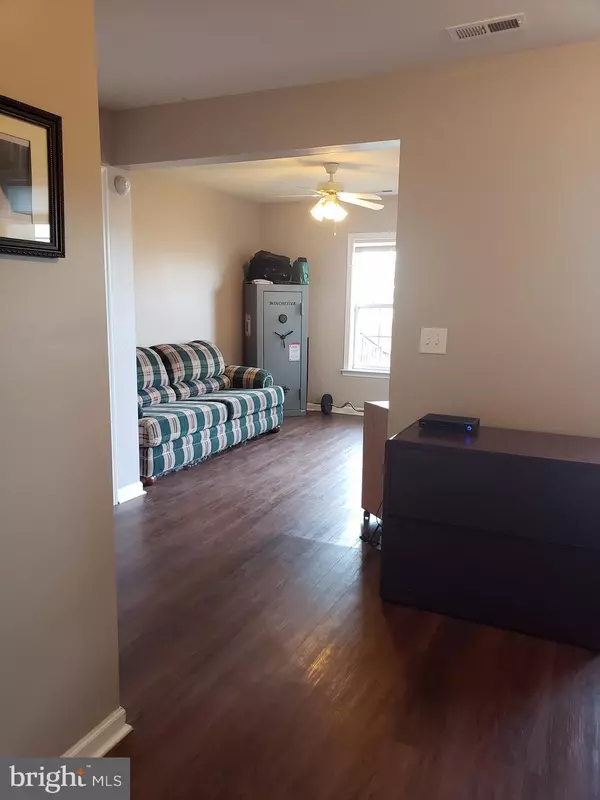$147,000
$149,900
1.9%For more information regarding the value of a property, please contact us for a free consultation.
3 Beds
4 Baths
2,352 SqFt
SOLD DATE : 04/12/2019
Key Details
Sold Price $147,000
Property Type Townhouse
Sub Type Interior Row/Townhouse
Listing Status Sold
Purchase Type For Sale
Square Footage 2,352 sqft
Price per Sqft $62
Subdivision Prentiss Point Ii Townhomes
MLS Listing ID WVBE134010
Sold Date 04/12/19
Style Contemporary
Bedrooms 3
Full Baths 2
Half Baths 2
HOA Fees $25/ann
HOA Y/N Y
Abv Grd Liv Area 2,352
Originating Board BRIGHT
Year Built 2007
Annual Tax Amount $1,217
Tax Year 2018
Lot Size 2,614 Sqft
Property Description
More for your money. More rooms due to 3 bump outs add spacious living to this largest of townhomes in Prentiss Point. Make every penny count with large closets, 1/2 bath with extra cabinets on 1st floor with extra bump out that could be easily converted to 4th bedroom. Oversized master suite in this home is sure to please with large master bath and walk-in closet. Extra touches include crown molding, chair rail in formal dining room, 42 inch cabinets and tiled backsplash in kitchen. Location off Rte. 9 with I81 close for easy commuting, amenities including 2 malls, many restaurants and conveniences you want. 1 car attached garage and 2 car parking in driveway. Dog park area for walking man's best friend. Extra visitor parking in two places nearby. Everything you could want in a gorgeous townhome.
Location
State WV
County Berkeley
Zoning 101
Direction East
Rooms
Other Rooms Living Room, Dining Room, Primary Bedroom, Bedroom 2, Bedroom 3, Kitchen, Family Room, Foyer, Office, Bonus Room, Primary Bathroom
Interior
Interior Features Carpet, Ceiling Fan(s), Crown Moldings, Floor Plan - Traditional, Formal/Separate Dining Room, Kitchen - Country, Primary Bath(s)
Heating Heat Pump(s)
Cooling Central A/C
Flooring Carpet, Vinyl
Equipment Built-In Microwave, Built-In Range, Dishwasher, Disposal, Oven/Range - Electric, Refrigerator, Washer/Dryer Hookups Only
Appliance Built-In Microwave, Built-In Range, Dishwasher, Disposal, Oven/Range - Electric, Refrigerator, Washer/Dryer Hookups Only
Heat Source Electric
Exterior
Parking Features Garage - Front Entry, Inside Access
Garage Spaces 1.0
Water Access N
Roof Type Asphalt
Accessibility None
Road Frontage Road Maintenance Agreement
Total Parking Spaces 1
Garage Y
Building
Story 3+
Sewer Public Sewer
Water Public
Architectural Style Contemporary
Level or Stories 3+
Additional Building Above Grade, Below Grade
New Construction N
Schools
School District Berkeley County Schools
Others
Senior Community No
Tax ID 0629009600000000
Ownership Fee Simple
SqFt Source Assessor
Acceptable Financing Contract, FHA, FNMA, FMHA, Rural Development, USDA, VA, Cash
Listing Terms Contract, FHA, FNMA, FMHA, Rural Development, USDA, VA, Cash
Financing Contract,FHA,FNMA,FMHA,Rural Development,USDA,VA,Cash
Special Listing Condition Standard
Read Less Info
Want to know what your home might be worth? Contact us for a FREE valuation!

Our team is ready to help you sell your home for the highest possible price ASAP

Bought with Evan S Meyer • Century 21 Sterling Realty
GET MORE INFORMATION
Agent | License ID: 0225193218 - VA, 5003479 - MD
+1(703) 298-7037 | jason@jasonandbonnie.com






