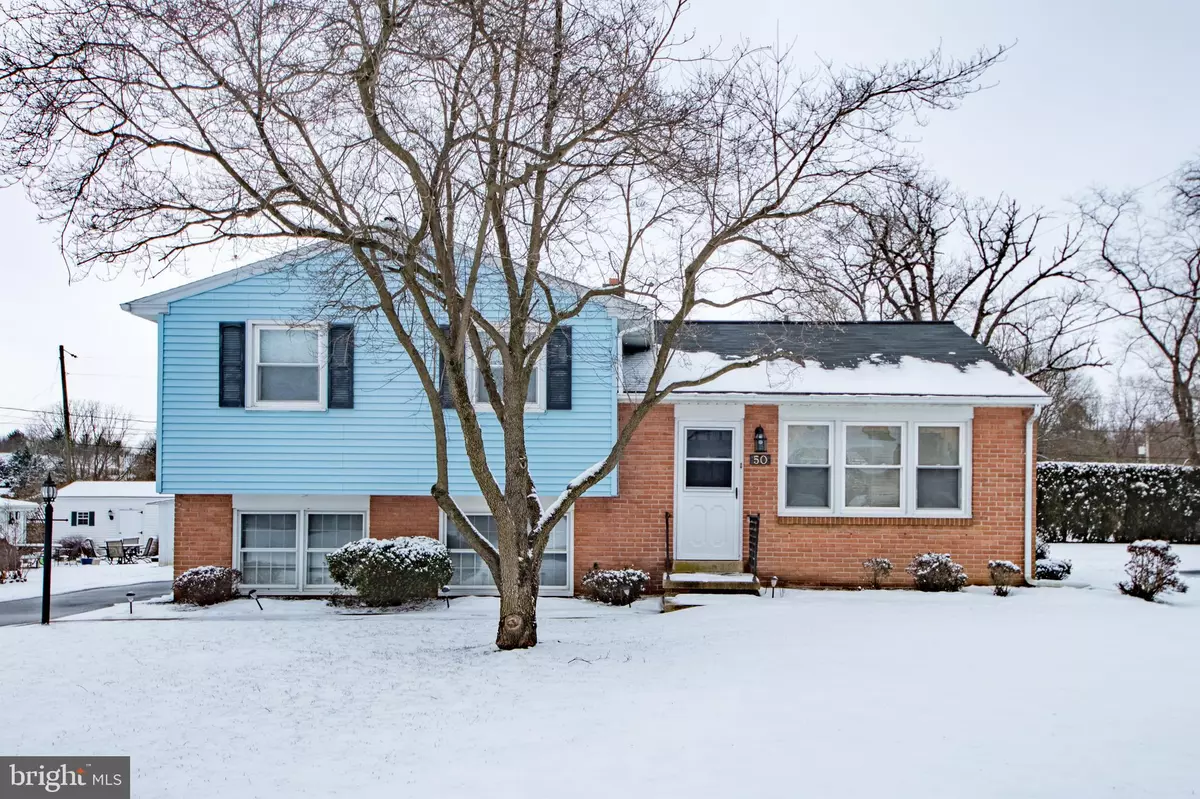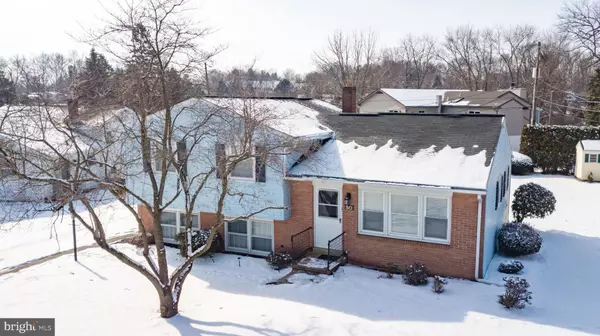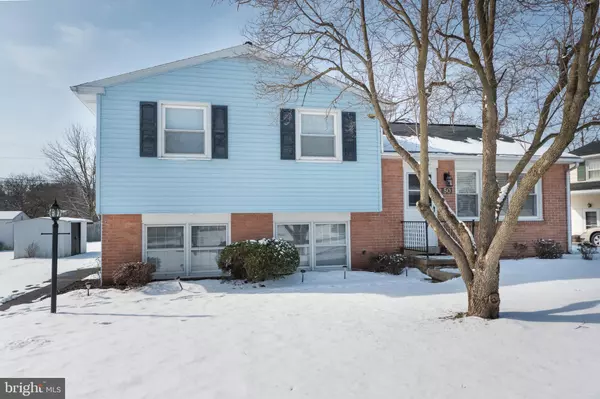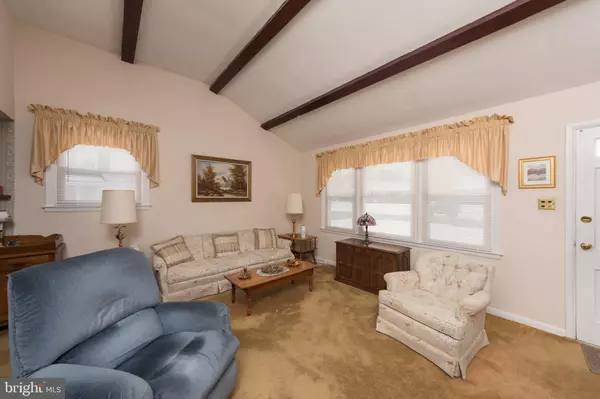$194,900
$194,900
For more information regarding the value of a property, please contact us for a free consultation.
3 Beds
2 Baths
1,695 SqFt
SOLD DATE : 04/11/2019
Key Details
Sold Price $194,900
Property Type Single Family Home
Sub Type Detached
Listing Status Sold
Purchase Type For Sale
Square Footage 1,695 sqft
Price per Sqft $114
Subdivision Quaker Hills
MLS Listing ID PALA123380
Sold Date 04/11/19
Style Split Level
Bedrooms 3
Full Baths 1
Half Baths 1
HOA Y/N N
Abv Grd Liv Area 1,128
Originating Board BRIGHT
Year Built 1959
Annual Tax Amount $2,992
Tax Year 2018
Lot Size 10,019 Sqft
Acres 0.23
Property Description
RETRO cool 3BR, 1.5BA split-level home. CHARMING Penn Manor neighborhood, on a level 1/4 acre home site. Same owners have enjoyed for over 50+ YEARS!!! Lots of love and care, well built and SOLID BONES. Some HARDWOOD FLOORS, updated HVAC, water heater and windows. PRISTINE, one of the finest conditions-GLEAMING ceramic tile baths! Chatty wood kitchen with old school style EAT-IN for purists OR consider the modern option to open up dining/kitchen for great space to CATHEDRAL CEILING living room with RUSTIC faux beams. All nice size BRS with WELL MAINTAINED doors and trim. GREAT lower level family room/rumpus recreation room!!! Half bathroom, laundry room, pantry storage AND extra cubby-hole storage BUILT BY ORIGINAL OWNER! This home comes fully equipped with old school WALL PHONE!? LOL, show the kids what they're missing! Nice size yard with 2 storage/utility sheds. The current owner is ready to pass the torch for new family to create a lifetime of MEMORIES!!!
Location
State PA
County Lancaster
Area Millersville Boro (10544)
Zoning RESIDENTIAL
Rooms
Other Rooms Living Room, Dining Room, Bedroom 2, Bedroom 3, Kitchen, Basement, Bedroom 1, Laundry, Bathroom 1, Half Bath
Basement Partial, Fully Finished, Interior Access, Connecting Stairway, Heated, Shelving, Outside Entrance, Walkout Stairs, Windows
Interior
Interior Features Built-Ins, Carpet, Ceiling Fan(s), Combination Dining/Living, Dining Area, Exposed Beams, Kitchen - Eat-In, Kitchen - Table Space, Wainscotting, Wood Floors
Hot Water Natural Gas
Heating Other
Cooling Central A/C
Flooring Carpet, Hardwood, Vinyl
Equipment Built-In Range, Cooktop, Oven/Range - Electric, Washer/Dryer Hookups Only
Fireplace N
Window Features Bay/Bow,Casement
Appliance Built-In Range, Cooktop, Oven/Range - Electric, Washer/Dryer Hookups Only
Heat Source Natural Gas
Laundry Basement, Has Laundry, Lower Floor
Exterior
Fence Partially, Rear
Water Access N
View Garden/Lawn, Street, Trees/Woods
Roof Type Composite,Shingle
Accessibility None
Garage N
Building
Story 1
Sewer Public Sewer
Water Public
Architectural Style Split Level
Level or Stories 1
Additional Building Above Grade, Below Grade
Structure Type Vaulted Ceilings,Beamed Ceilings,Dry Wall
New Construction N
Schools
School District Penn Manor
Others
Senior Community No
Tax ID 440-18085-0-0000
Ownership Fee Simple
SqFt Source Estimated
Security Features Main Entrance Lock
Horse Property N
Special Listing Condition Standard
Read Less Info
Want to know what your home might be worth? Contact us for a FREE valuation!

Our team is ready to help you sell your home for the highest possible price ASAP

Bought with Jason S. Burkholder • Welcome Home Real Estate
GET MORE INFORMATION
Agent | License ID: 0225193218 - VA, 5003479 - MD
+1(703) 298-7037 | jason@jasonandbonnie.com






