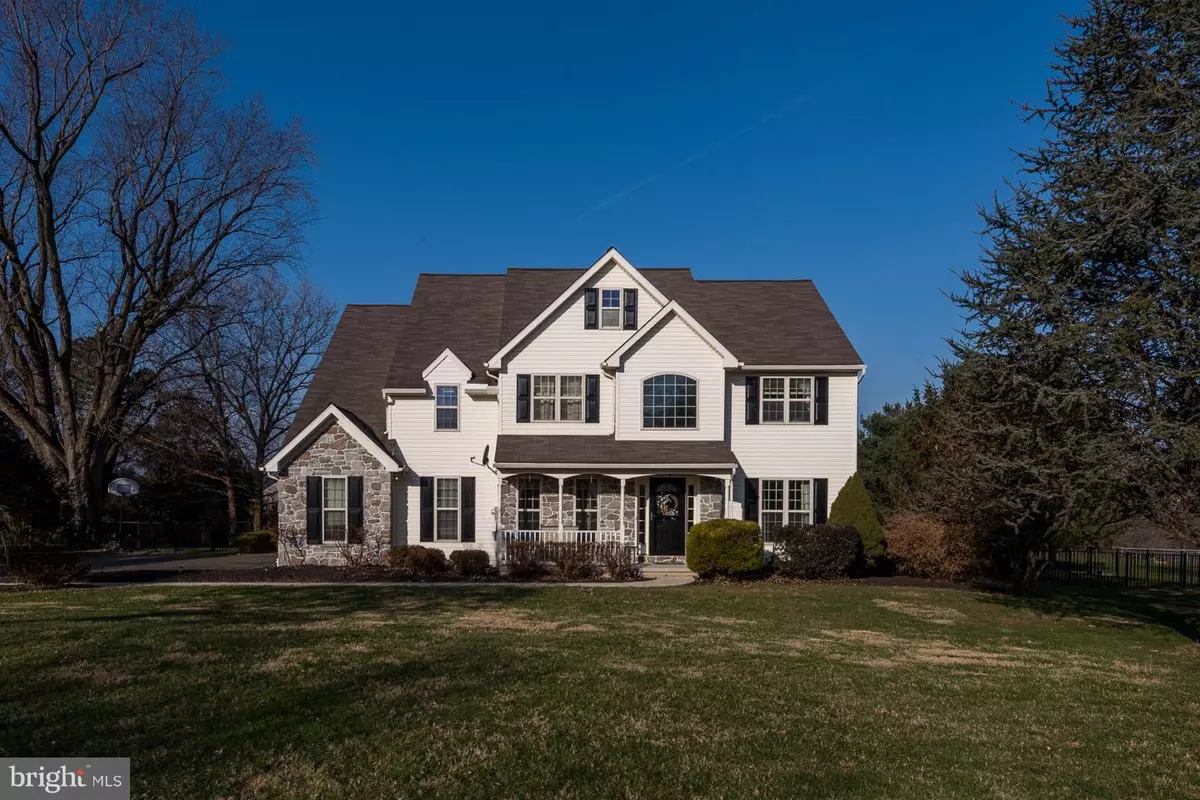$432,000
$429,000
0.7%For more information regarding the value of a property, please contact us for a free consultation.
5 Beds
3 Baths
4,051 SqFt
SOLD DATE : 04/12/2019
Key Details
Sold Price $432,000
Property Type Single Family Home
Sub Type Detached
Listing Status Sold
Purchase Type For Sale
Square Footage 4,051 sqft
Price per Sqft $106
Subdivision Charlton Farms
MLS Listing ID PACT284308
Sold Date 04/12/19
Style Colonial
Bedrooms 5
Full Baths 2
Half Baths 1
HOA Y/N N
Abv Grd Liv Area 3,451
Originating Board BRIGHT
Year Built 2001
Annual Tax Amount $7,449
Tax Year 2018
Lot Size 1.030 Acres
Acres 1.03
Property Description
Absolutely immaculate 5-Bedroom home perched beautifully on 1.03 acres in Charleton Farms. Enter to a bright and airy 2-story foyer with gleaming hardwood floors. You ll find a first-floor study/office off the foyer and across the hall the open space joining the Living and Dining rooms; perfect for entertaining and gathering with family and friends. Flow through to the beautiful open floor plan providing a comfortable and spacious spot for your daily routine. This home features a bright white kitchen with recessed lighting, stainless steel appliances, center island, and adjoining eating area. French doors open to the exquisite screened porch installed in 2016 with vaulted ceiling, recessed lighting, and an expansive and scenic view providing an amazing space for outdoor dining, relaxing, and entertaining. OR, step out onto the deck for some sunshine. Open to the kitchen is the cozy Family Room with floor-to-ceiling stone fireplace. On this level, you ll also find a powder room and laundry. Upstairs, you ll find all 5 bedrooms, including the Master, with en-suite bathroom including double vanity and soaking tub, as well as an additional hall bathroom. Even more living/entertaining space can be found in the completely finished basement with recessed lighting, all new carpet, media room, and separate room which could be used as a rec-room, office, storage, or whatever your needs require. This home has everything! Be sure to View the Virtual Tour and Schedule a Showing Today!
Location
State PA
County Chester
Area Penn Twp (10358)
Zoning R1
Rooms
Other Rooms Living Room, Dining Room, Kitchen, Family Room, Study, Laundry, Media Room, Bathroom 1, Bonus Room, Primary Bathroom, Screened Porch
Basement Full
Interior
Interior Features Ceiling Fan(s), Combination Dining/Living, Combination Kitchen/Living, Dining Area, Family Room Off Kitchen, Kitchen - Eat-In, Kitchen - Island, Primary Bath(s), Recessed Lighting, Walk-in Closet(s)
Hot Water Propane
Heating Forced Air
Cooling Central A/C
Flooring Laminated, Carpet, Wood
Fireplaces Number 1
Fireplace Y
Heat Source Other
Laundry Main Floor
Exterior
Parking Features Inside Access
Garage Spaces 5.0
Water Access N
Roof Type Pitched,Shingle
Accessibility None
Attached Garage 2
Total Parking Spaces 5
Garage Y
Building
Story 2
Foundation Concrete Perimeter
Sewer On Site Septic
Water Well
Architectural Style Colonial
Level or Stories 2
Additional Building Above Grade, Below Grade
New Construction N
Schools
Elementary Schools Penn London
Middle Schools F S Engle
High Schools Avon Grove
School District Avon Grove
Others
Senior Community No
Tax ID 58-01 -0004.2200
Ownership Fee Simple
SqFt Source Assessor
Acceptable Financing Conventional, FHA, VA, Cash
Listing Terms Conventional, FHA, VA, Cash
Financing Conventional,FHA,VA,Cash
Special Listing Condition Standard
Read Less Info
Want to know what your home might be worth? Contact us for a FREE valuation!

Our team is ready to help you sell your home for the highest possible price ASAP

Bought with Mark Von Zech • Realty Mark Cityscape-King of Prussia
GET MORE INFORMATION
Agent | License ID: 0225193218 - VA, 5003479 - MD
+1(703) 298-7037 | jason@jasonandbonnie.com






