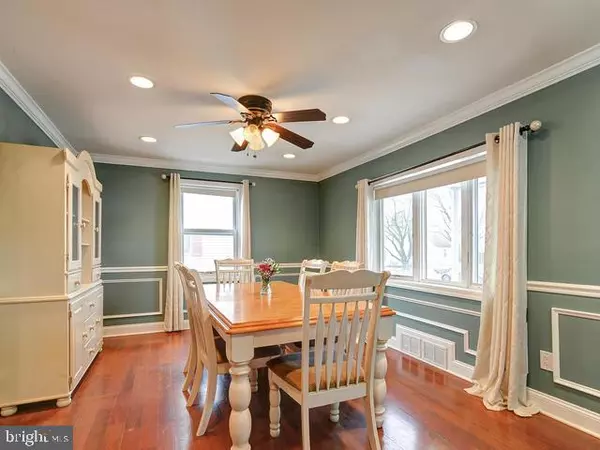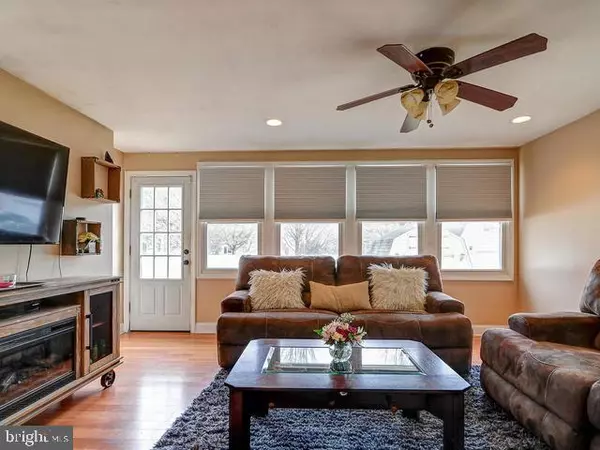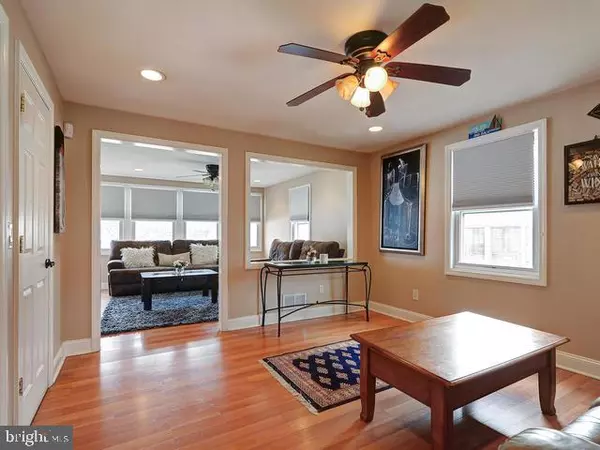$240,000
$250,000
4.0%For more information regarding the value of a property, please contact us for a free consultation.
3 Beds
2 Baths
1,420 SqFt
SOLD DATE : 04/05/2019
Key Details
Sold Price $240,000
Property Type Single Family Home
Sub Type Detached
Listing Status Sold
Purchase Type For Sale
Square Footage 1,420 sqft
Price per Sqft $169
Subdivision Not On List
MLS Listing ID NJME253636
Sold Date 04/05/19
Style Cape Cod
Bedrooms 3
Full Baths 1
Half Baths 1
HOA Y/N N
Abv Grd Liv Area 1,420
Originating Board BRIGHT
Year Built 1945
Annual Tax Amount $6,574
Tax Year 2018
Lot Size 5,000 Sqft
Acres 0.11
Property Description
Did you say you needed more space? This house is a literal dynamo of living space. With an open floor plan that is sure to please. Your large dining room boasts plenty of space for your special occasions, lovingly detailed with molding, and recently repainted. The Living room and den are joined together by a pass through, allowing for the open floor plan yet providing a little separation for those who need it. The kitchen has been remodeled in warm wood tones and boasts newer appliances, refrigerator, dishwasher and stove. Gleaming counter tops. Bright and sunny, with a side door that leads to a fenced yard. Rear door is off the back den. You have a master bedroom you could land a 747 in! Tons of closet space, a home for your shoes! Don't let the charm of this cape exterior fool you, it's absolutely huge inside. Run don't walk to this one, our spring market just started early! All the majors have been replaced: New A/C, furnace, hot waterheater and roof! Gigantic shed out back. An apron for your driveway is in place.
Location
State NJ
County Mercer
Area Hamilton Twp (21103)
Zoning RESIDENTIAL
Rooms
Other Rooms Living Room, Dining Room, Primary Bedroom, Kitchen, Family Room
Basement Full
Main Level Bedrooms 1
Interior
Cooling Central A/C
Flooring Carpet, Laminated
Heat Source Natural Gas
Exterior
Fence Other
Water Access N
View Garden/Lawn
Roof Type Shingle
Accessibility Doors - Swing In, Level Entry - Main
Garage N
Building
Story 1.5
Sewer Public Sewer
Water Public
Architectural Style Cape Cod
Level or Stories 1.5
Additional Building Above Grade
Structure Type Dry Wall
New Construction N
Schools
High Schools Ham West
School District Hamilton Township
Others
Senior Community No
Tax ID 03-02438-00032
Ownership Fee Simple
SqFt Source Assessor
Acceptable Financing FHA, Conventional, Cash
Horse Property N
Listing Terms FHA, Conventional, Cash
Financing FHA,Conventional,Cash
Special Listing Condition Standard
Read Less Info
Want to know what your home might be worth? Contact us for a FREE valuation!

Our team is ready to help you sell your home for the highest possible price ASAP

Bought with Piedad Michalec • Keller Williams Premier
GET MORE INFORMATION
Agent | License ID: 0225193218 - VA, 5003479 - MD
+1(703) 298-7037 | jason@jasonandbonnie.com






