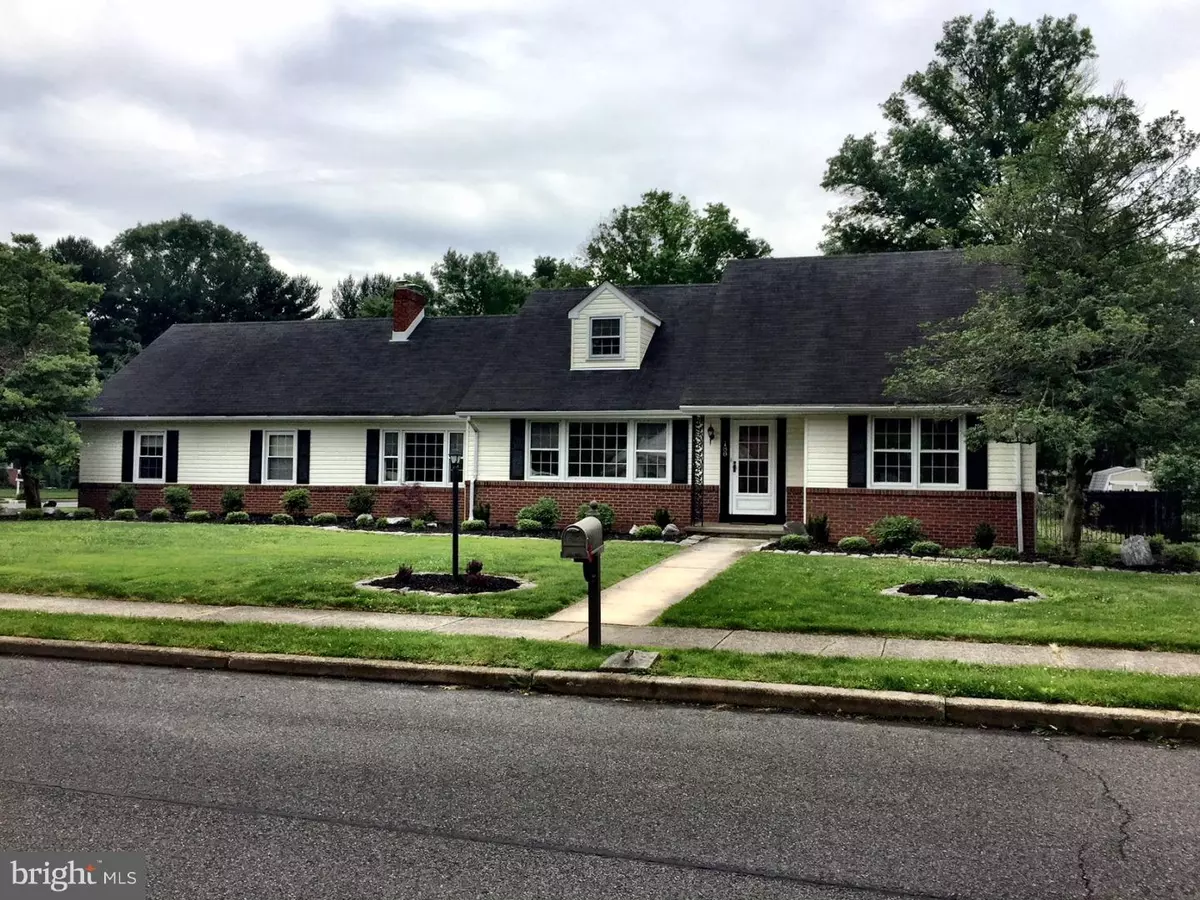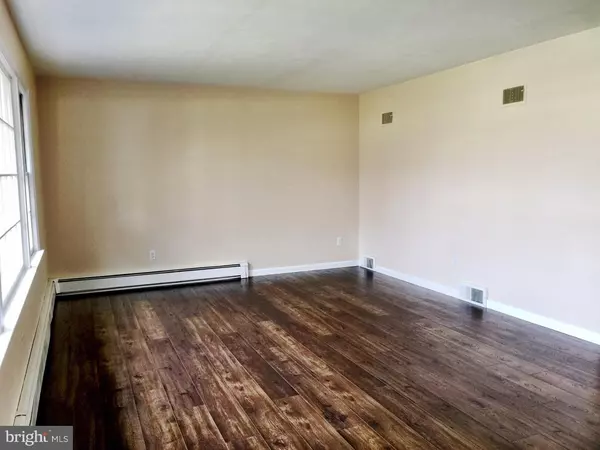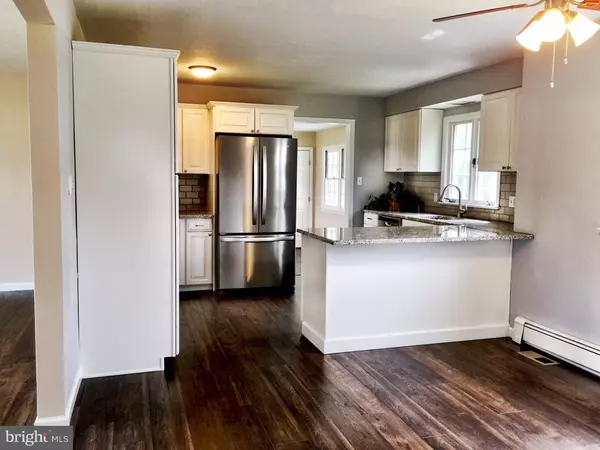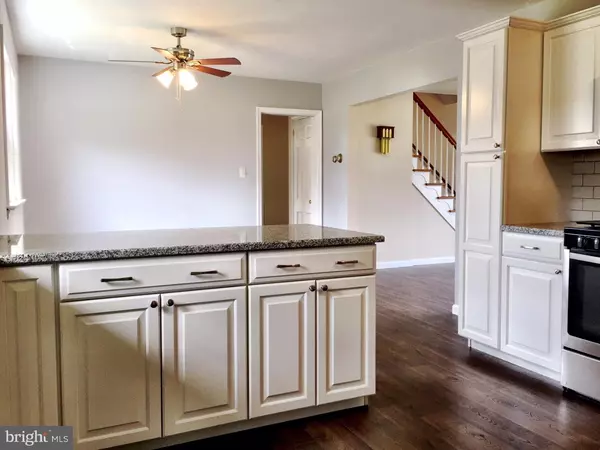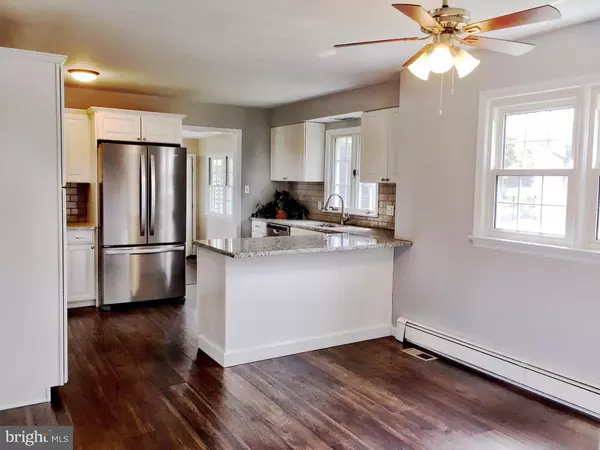$399,950
$399,900
For more information regarding the value of a property, please contact us for a free consultation.
4 Beds
3 Baths
2,200 SqFt
SOLD DATE : 03/29/2019
Key Details
Sold Price $399,950
Property Type Single Family Home
Sub Type Detached
Listing Status Sold
Purchase Type For Sale
Square Footage 2,200 sqft
Price per Sqft $181
Subdivision Cherry Knoll
MLS Listing ID 1009964424
Sold Date 03/29/19
Style Colonial
Bedrooms 4
Full Baths 2
Half Baths 1
HOA Y/N N
Abv Grd Liv Area 2,200
Originating Board TREND
Year Built 1967
Annual Tax Amount $10,959
Tax Year 2018
Lot Size 0.328 Acres
Acres 0.33
Lot Dimensions 110X130
Property Description
Remodeled & Updated is this Beautiful Inside & Out 4 Bedroom, 2 1/2 Bath Partial Brick Front Colonial that is situated on a 1/3 acre Premium Corner Acre Lot in Desirable Cherry Knoll, Hamilton Township. Great Location! Freshly Painted, New Flooring & Beautiful Curb Appeal! Living Room area features Brand New laminate wide plank flooring that flows throughout most of the 1st Floor. Remodeled Breakfast Nook includes granite counter tops with bar overhang, stainless steel appliances, upgraded cabinetry with soft close drawers & hardware, stainless steel sink with upgraded faucet & tile back splash. Dining Room is in close proximity of the Kitchen area that offers room to entertain. Sunken Fam Room flows with the wide plank flooring, brick fireplace with gas insert & wood mantle includes a place to relax & unwind, Brand New Powder Room, access to the 2-car side entry oversized garage plus entryway to the Three-Season Sun Room area that views the Backyard fenced in yard with Shed. The Two Full Bath's have been fully remodeled with upgraded vanity & lighting, tile tub/shower with inlay's & linen closets. Additional Features Include: Full Basement offering plenty of storage space & Laundry Room area, Three-Zone Heat/Central Air is offered throughout, Six Panel Doors throughout! Includes a 1 year Home Warranty. Great Location! Close to Major Highways, Schools, Restaurants, Shopping, Parks! Worth a Look!
Location
State NJ
County Mercer
Area Hamilton Twp (21103)
Zoning RESID
Rooms
Other Rooms Living Room, Dining Room, Primary Bedroom, Bedroom 2, Bedroom 3, Kitchen, Family Room, Bedroom 1, Laundry, Other
Basement Full, Unfinished
Main Level Bedrooms 2
Interior
Interior Features Ceiling Fan(s), Stain/Lead Glass, Kitchen - Eat-In
Hot Water Natural Gas
Cooling Central A/C
Flooring Wood, Tile/Brick
Fireplaces Number 1
Fireplaces Type Brick, Gas/Propane
Equipment Dishwasher, Refrigerator, Energy Efficient Appliances, Built-In Microwave
Fireplace Y
Appliance Dishwasher, Refrigerator, Energy Efficient Appliances, Built-In Microwave
Heat Source Natural Gas
Laundry Basement
Exterior
Parking Features Inside Access, Garage Door Opener, Oversized
Garage Spaces 4.0
Fence Other
Water Access N
Roof Type Pitched,Shingle
Accessibility None
Attached Garage 2
Total Parking Spaces 4
Garage Y
Building
Lot Description Corner, Front Yard, Rear Yard, SideYard(s)
Story 2
Foundation Concrete Perimeter
Sewer Public Sewer
Water Public
Architectural Style Colonial
Level or Stories 2
Additional Building Above Grade
New Construction N
Schools
Elementary Schools Sayen
Middle Schools Emily C Reynolds
School District Hamilton Township
Others
Senior Community No
Tax ID 03-01724-00018
Ownership Fee Simple
SqFt Source Estimated
Special Listing Condition Standard
Read Less Info
Want to know what your home might be worth? Contact us for a FREE valuation!

Our team is ready to help you sell your home for the highest possible price ASAP

Bought with Barbara Gallagher • Coldwell Banker Residential Brokerage-Princeton Jc
GET MORE INFORMATION
Agent | License ID: 0225193218 - VA, 5003479 - MD
+1(703) 298-7037 | jason@jasonandbonnie.com

