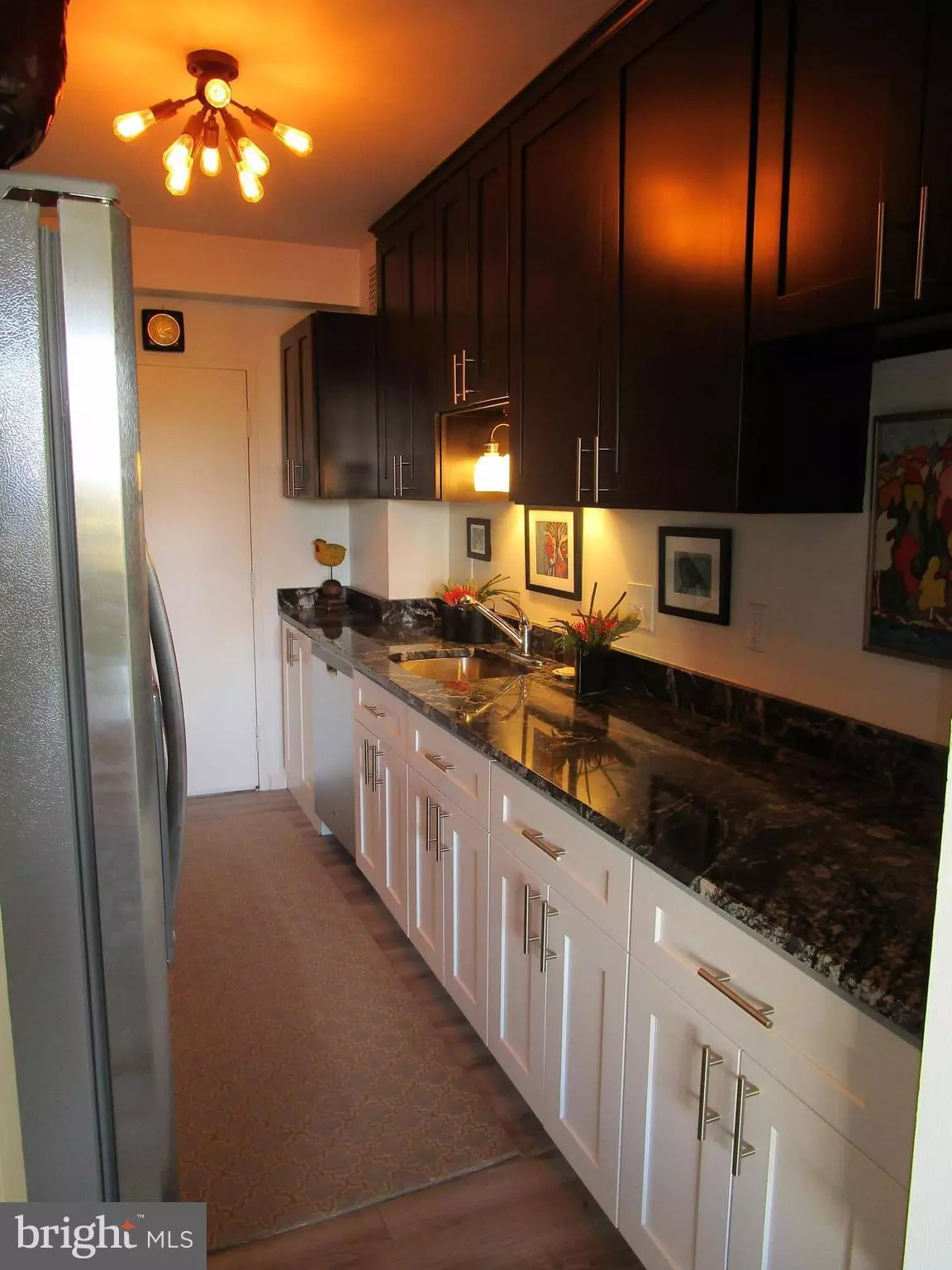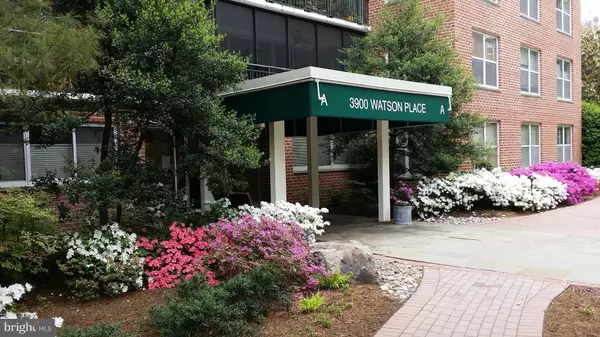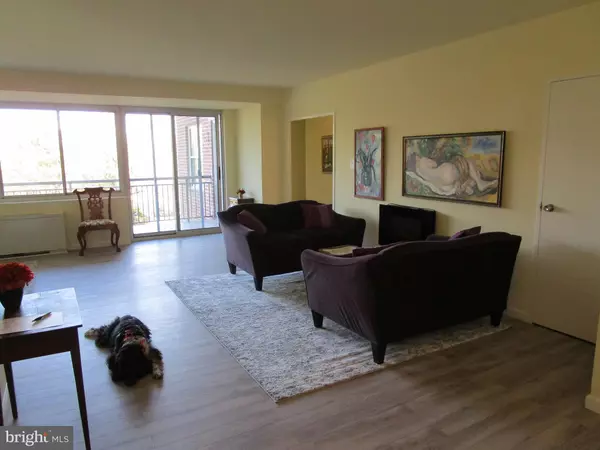$449,000
$449,000
For more information regarding the value of a property, please contact us for a free consultation.
2 Beds
2 Baths
1,250 SqFt
SOLD DATE : 04/08/2019
Key Details
Sold Price $449,000
Property Type Condo
Sub Type Condo/Co-op
Listing Status Sold
Purchase Type For Sale
Square Footage 1,250 sqft
Price per Sqft $359
Subdivision Observatory Circle
MLS Listing ID 1001974928
Sold Date 04/08/19
Style Contemporary,Traditional
Bedrooms 2
Full Baths 2
Condo Fees $1,533/mo
HOA Y/N N
Abv Grd Liv Area 1,250
Originating Board MRIS
Year Built 1960
Tax Year 2017
Property Description
This apartment has been completely remodeled. New everything.Huge patio 22' x 7'. For asking price will install new washer/dryer. This spacious 2 BD/2BA co-op in Observatory Circle is walking distance to shops and restaurants. Huge windows and apt full of light, large balcony with views of The Westchester gardens. Very pet friendly! Garage spaces for rent for $85 each.
Location
State DC
County Washington
Rooms
Main Level Bedrooms 2
Interior
Interior Features Dining Area, Upgraded Countertops, Window Treatments, Elevator, Primary Bath(s), Wood Floors, Floor Plan - Traditional
Hot Water Electric
Heating Forced Air
Cooling Central A/C
Equipment Dishwasher, Disposal, ENERGY STAR Dishwasher, Icemaker, Microwave, Oven/Range - Electric
Fireplace N
Appliance Dishwasher, Disposal, ENERGY STAR Dishwasher, Icemaker, Microwave, Oven/Range - Electric
Heat Source Electric
Laundry Common
Exterior
Parking Features Garage - Rear Entry
Community Features Pets - Allowed, Moving In Times, Moving Fees Required
Amenities Available Elevator, Exercise Room, Extra Storage, Fax/Copying, Library, Security
Water Access N
Accessibility Elevator
Garage Y
Building
Story 1
Unit Features Mid-Rise 5 - 8 Floors
Foundation Concrete Perimeter
Sewer Public Sewer
Water Public
Architectural Style Contemporary, Traditional
Level or Stories 1
Additional Building Above Grade
New Construction N
Schools
Elementary Schools Stoddert
Middle Schools Hardy
School District District Of Columbia Public Schools
Others
HOA Fee Include Air Conditioning,Electricity,Ext Bldg Maint,Heat,Lawn Maintenance,Management,Insurance,Reserve Funds,Sewer,Snow Removal,Taxes,Trash,Underlying Mortgage,Water,Laundry
Senior Community No
Tax ID 1805//0801
Ownership Cooperative
Security Features 24 hour security,Main Entrance Lock,Monitored,Resident Manager,Smoke Detector
Special Listing Condition Standard
Read Less Info
Want to know what your home might be worth? Contact us for a FREE valuation!

Our team is ready to help you sell your home for the highest possible price ASAP

Bought with Nita C Elder • Home Quest LLC Realtors
GET MORE INFORMATION
Agent | License ID: 0225193218 - VA, 5003479 - MD
+1(703) 298-7037 | jason@jasonandbonnie.com






