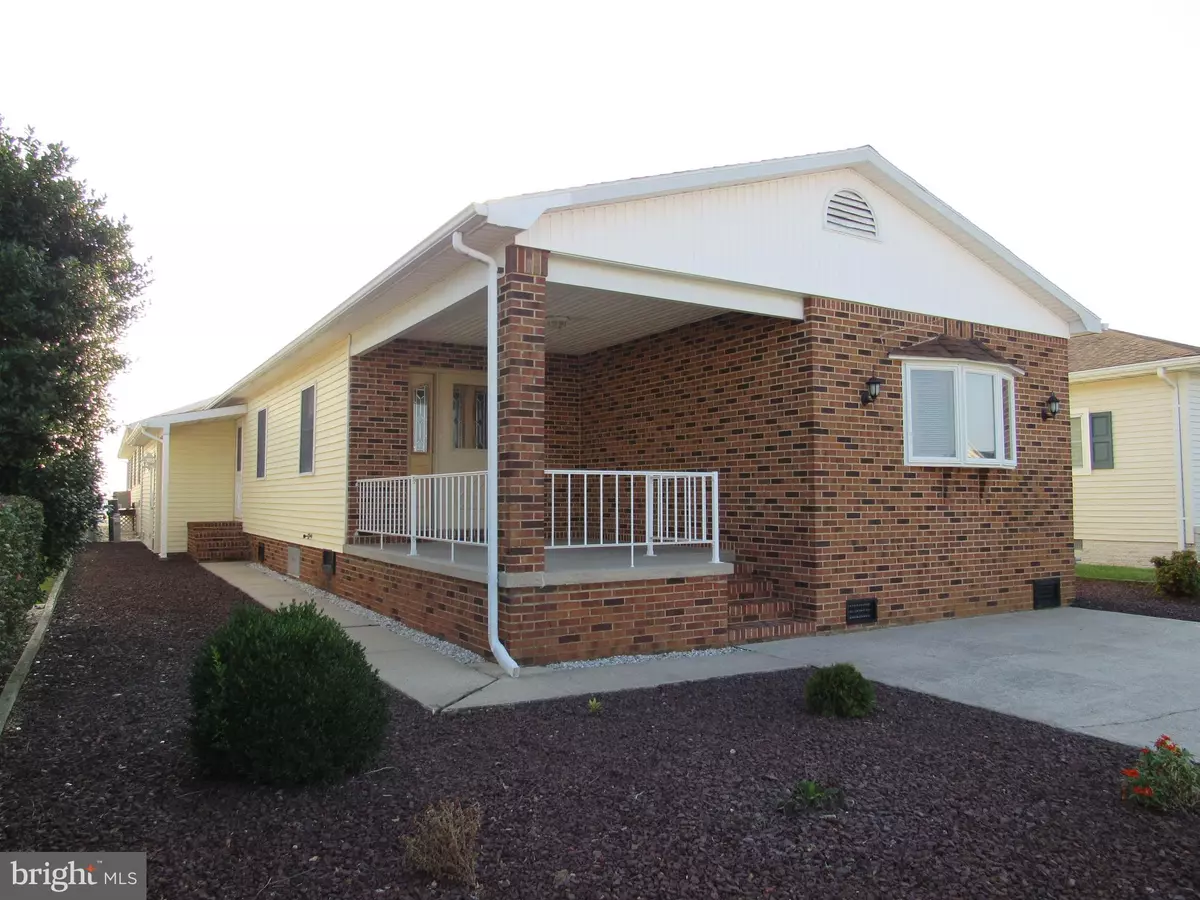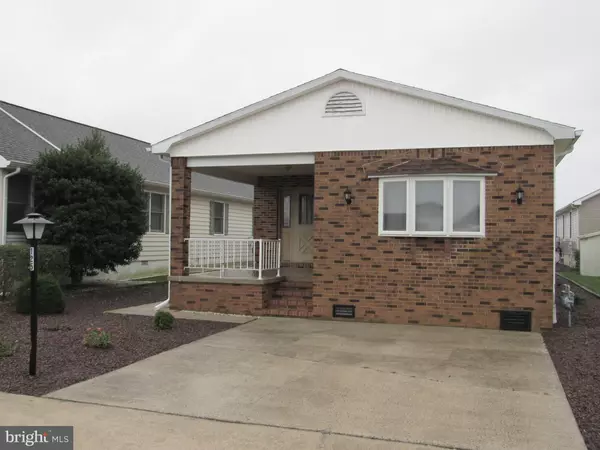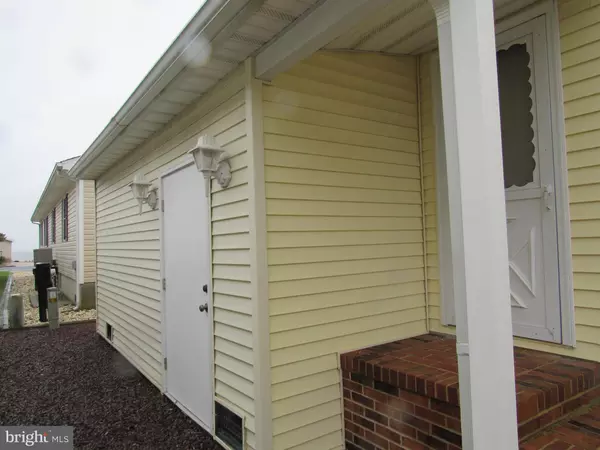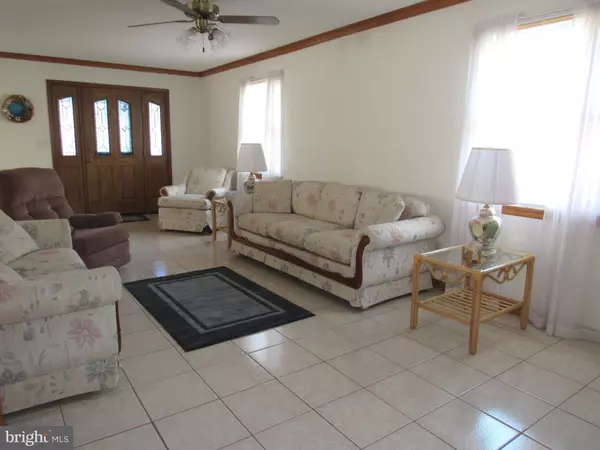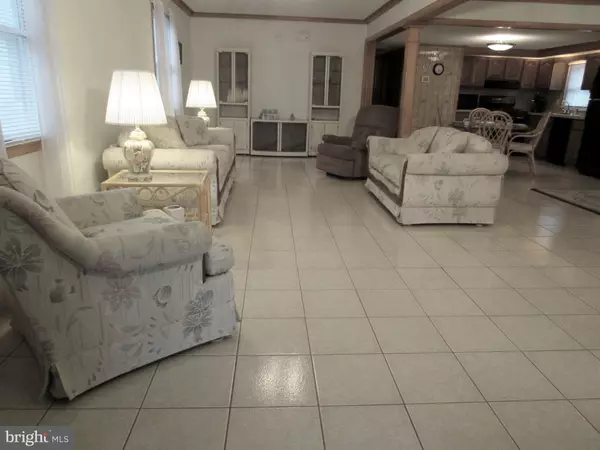$246,500
$252,000
2.2%For more information regarding the value of a property, please contact us for a free consultation.
4 Beds
2 Baths
1,435 SqFt
SOLD DATE : 04/05/2019
Key Details
Sold Price $246,500
Property Type Single Family Home
Sub Type Detached
Listing Status Sold
Purchase Type For Sale
Square Footage 1,435 sqft
Price per Sqft $171
Subdivision Montego Bay
MLS Listing ID MDWO103570
Sold Date 04/05/19
Style Other,Ranch/Rambler
Bedrooms 4
Full Baths 2
HOA Fees $22/ann
HOA Y/N Y
Abv Grd Liv Area 1,435
Originating Board BRIGHT
Year Built 1978
Annual Tax Amount $2,633
Tax Year 2019
Lot Size 3,600 Sqft
Acres 0.08
Property Description
Enjoy the view of Assawoman Bay from this property. Fishing and gorgeous sunsets less than 300 feet behind this super clean and well maintained home in the very desirable Montego Bay Community. The community offerings include: fishing from the boardwalk, two full size pools, children's pool, tennis small mini golf, wildlife sanctuary pond, park and walking trail. Average 20 minute walk to the beach! *HOA $272.00/ANNUALLY* Updates include: new roof in 2011, new water heater in 2013, new furnace blower, motor & thermostat in 2014, new refrigerator in 2016, Andersen insulated double hung windows, partial brick crawl space has been encapsulated including Delta floor matting. Current owner did not rent the property, smoke or have pets! Home shows pride of ownership. Metered propane gas. Natural gas coming soon; contact Sandpiper for further information at 800.427.0015.
Location
State MD
County Worcester
Area Bayside Interior (83)
Zoning TR
Rooms
Main Level Bedrooms 4
Interior
Interior Features Family Room Off Kitchen, Dining Area, Kitchen - Eat-In, Entry Level Bedroom, Crown Moldings, Primary Bath(s), Floor Plan - Open
Hot Water Propane, Other
Heating Forced Air
Cooling Ceiling Fan(s), Central A/C
Equipment Dishwasher, Dryer, Exhaust Fan, Microwave, Oven/Range - Gas, Refrigerator, Washer, Water Heater
Furnishings Yes
Fireplace N
Window Features Bay/Bow
Appliance Dishwasher, Dryer, Exhaust Fan, Microwave, Oven/Range - Gas, Refrigerator, Washer, Water Heater
Heat Source Electric
Laundry Main Floor
Exterior
Exterior Feature Porch(es)
Amenities Available Picnic Area, Pool - Outdoor, Bike Trail, Tennis Courts, Jog/Walk Path
Water Access N
View Water, Bay, Limited
Roof Type Asphalt
Accessibility Low Pile Carpeting, 2+ Access Exits, Doors - Swing In
Porch Porch(es)
Garage N
Building
Story 1
Sewer Public Sewer
Water Public
Architectural Style Other, Ranch/Rambler
Level or Stories 1
Additional Building Above Grade, Below Grade
New Construction N
Schools
Elementary Schools Ocean City
Middle Schools Stephen Decatur
High Schools Stephen Decatur
School District Worcester County Public Schools
Others
Senior Community No
Tax ID 10-202183
Ownership Fee Simple
SqFt Source Assessor
Horse Property N
Special Listing Condition Standard
Read Less Info
Want to know what your home might be worth? Contact us for a FREE valuation!

Our team is ready to help you sell your home for the highest possible price ASAP

Bought with Donna Malone • Long & Foster Real Estate, Inc.
GET MORE INFORMATION
Agent | License ID: 0225193218 - VA, 5003479 - MD
+1(703) 298-7037 | jason@jasonandbonnie.com

