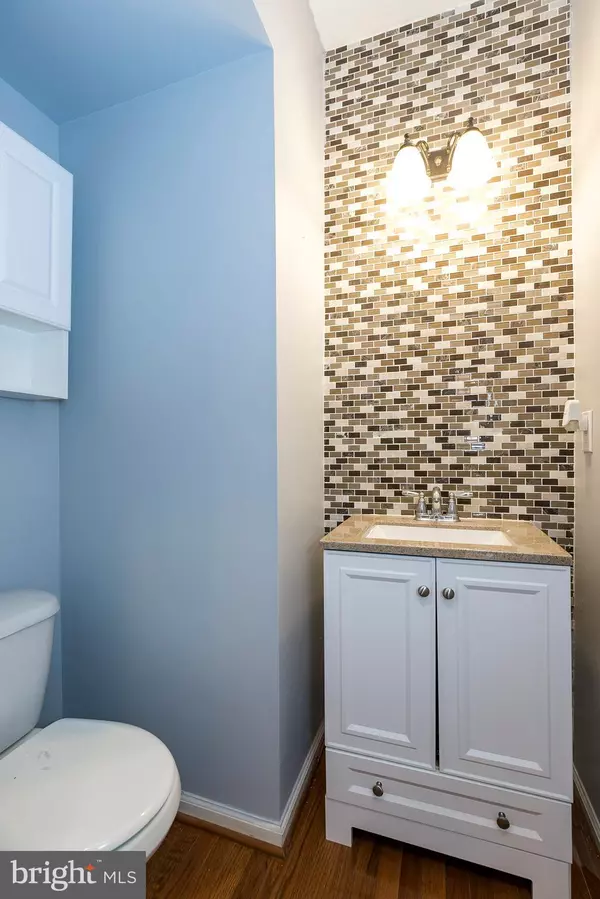$270,000
$275,000
1.8%For more information regarding the value of a property, please contact us for a free consultation.
3 Beds
4 Baths
2,459 SqFt
SOLD DATE : 03/29/2019
Key Details
Sold Price $270,000
Property Type Townhouse
Sub Type Interior Row/Townhouse
Listing Status Sold
Purchase Type For Sale
Square Footage 2,459 sqft
Price per Sqft $109
Subdivision Coventry Glen
MLS Listing ID PACT364330
Sold Date 03/29/19
Style Traditional
Bedrooms 3
Full Baths 2
Half Baths 2
HOA Fees $95/mo
HOA Y/N Y
Abv Grd Liv Area 1,959
Originating Board BRIGHT
Year Built 2010
Annual Tax Amount $5,870
Tax Year 2019
Lot Size 5,060 Sqft
Acres 0.12
Property Description
This beautiful Coventry Glen END UNIIT features many UPGRADES. The Waldorf model boasts an OPEN FLOORPLAN, HARDWOOD FLOORS throughout the main level, 4 Ft extension and a MORNING ROOM addition. The living room has a BAY WINDOW and an easy flow into the dining room. The eat in Kitchen is outfitted with cherry cabinetry, stainless appliances, granite countertops, a double sink, pantry and breakfast bar. Lots of windows and a glass door in the MORNING ROOM open onto the oversized deck with stairs to the common area out back. The adjoining family room benefits from more of those hardwoods and a floor to ceiling stone hearth with GAS FIREPLACE. An updated powder room completes this floor. The owners retreat upstairs has a cathedral ceiling, walk-in closet and private en suite with soaking tub, dual vanity and walk-in shower. Two spacious secondary bedrooms, hall bath and convenient laundry room finish off this level. Extend your living space downstairs in the FINISHED BASEMENT complete with a half bath. LOW HOA fees cover trash and snow removal, lawn care and common area maintenance. Serviced by the award winning Owen J Roberts School District and conveniently located with easy access to Rts 724, 422 and Rt 100.
Location
State PA
County Chester
Area East Coventry Twp (10318)
Zoning R3
Rooms
Other Rooms Living Room, Dining Room, Primary Bedroom, Bedroom 2, Bedroom 3, Kitchen, Family Room, Basement, Breakfast Room, Laundry, Bathroom 2, Primary Bathroom, Half Bath
Basement Full
Interior
Heating Forced Air
Cooling Central A/C
Heat Source Natural Gas
Exterior
Parking Features Built In
Garage Spaces 1.0
Amenities Available Tot Lots/Playground
Water Access N
Accessibility None
Attached Garage 1
Total Parking Spaces 1
Garage Y
Building
Story 2
Sewer Public Sewer
Water Public
Architectural Style Traditional
Level or Stories 2
Additional Building Above Grade, Below Grade
New Construction N
Schools
Elementary Schools East Coventry
Middle Schools Owen J Roberts
High Schools Owen J Roberts
School District Owen J Roberts
Others
HOA Fee Include Common Area Maintenance,Snow Removal,Trash
Senior Community No
Tax ID 18-01 -0293
Ownership Fee Simple
SqFt Source Assessor
Special Listing Condition Standard
Read Less Info
Want to know what your home might be worth? Contact us for a FREE valuation!

Our team is ready to help you sell your home for the highest possible price ASAP

Bought with Carsheniah King • RE/MAX Affiliates
GET MORE INFORMATION
Agent | License ID: 0225193218 - VA, 5003479 - MD
+1(703) 298-7037 | jason@jasonandbonnie.com






