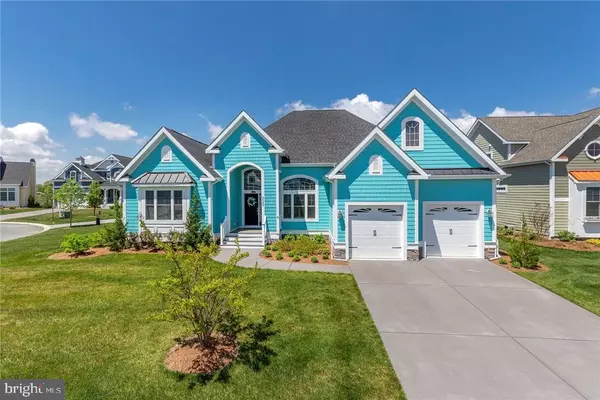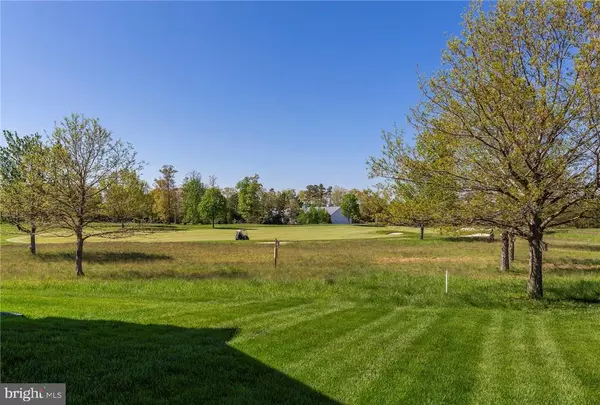$515,000
$530,000
2.8%For more information regarding the value of a property, please contact us for a free consultation.
4 Beds
3 Baths
2,645 SqFt
SOLD DATE : 03/29/2019
Key Details
Sold Price $515,000
Property Type Single Family Home
Sub Type Detached
Listing Status Sold
Purchase Type For Sale
Square Footage 2,645 sqft
Price per Sqft $194
Subdivision Peninsula
MLS Listing ID 1001573342
Sold Date 03/29/19
Style Coastal,Contemporary
Bedrooms 4
Full Baths 3
HOA Fees $289/qua
HOA Y/N Y
Abv Grd Liv Area 2,645
Originating Board SCAOR
Year Built 2014
Lot Size 0.270 Acres
Acres 0.27
Property Description
This gem just got better! Price improved !! GOLF COURSE VIEWS, a private setting AND 1st floor living with 4 bedrooms in this 4 year young home. Check out the Virtual Tour! Schell's Herring Point floor plan. Don't wait to build! Open concept living space, with gas fireplace, build in cabinets, adjacent to a gorgeous entertaining kitchen complete with GE stainless appliances, gas cook top, granite countertops & beautiful quiet close white cabinets. Hardwood floors throughout the main living space. Two dining spaces, enough room for a crowd. An additional room in the rear of the home acts as a sunroom or study with beautiful views of the golf course beyond. The master bedroom with tray ceilings, a bay window & separate soaking tub & shower with 2 walk-in closets. Many windows with plantation shutters.An unfinished room (14.5x17.6) on second floor is available for storage or ready to finish for a study, studio or additional bedroom. Step outside & enjoy the amenity rich community, golf, swimming, tennis, bay beach, clubhouse! Cub membership is required, choose from 3 levels (lowest is $250./month) and see disclosures for complete information. One time-capital contribution for HOA is .5% of the sale price.
Location
State DE
County Sussex
Area Indian River Hundred (31008)
Zoning MED RES
Rooms
Other Rooms Dining Room, Primary Bedroom, Kitchen, Sun/Florida Room, Great Room, Laundry, Additional Bedroom
Main Level Bedrooms 4
Interior
Interior Features Attic, Breakfast Area, Combination Kitchen/Living, Entry Level Bedroom, Ceiling Fan(s), Window Treatments
Hot Water Tankless
Heating Forced Air, Heat Pump(s)
Cooling Central A/C, Heat Pump(s)
Flooring Carpet, Hardwood, Tile/Brick
Fireplaces Number 1
Fireplaces Type Gas/Propane
Equipment Cooktop, Dishwasher, Disposal, Dryer - Electric, Icemaker, Refrigerator, Microwave, Oven - Self Cleaning, Washer, Water Heater - Tankless
Furnishings No
Fireplace N
Window Features Insulated,Screens
Appliance Cooktop, Dishwasher, Disposal, Dryer - Electric, Icemaker, Refrigerator, Microwave, Oven - Self Cleaning, Washer, Water Heater - Tankless
Heat Source Electric, Propane - Owned
Exterior
Exterior Feature Deck(s), Porch(es)
Parking Features Garage Door Opener
Garage Spaces 4.0
Utilities Available Cable TV Available
Amenities Available Beach, Cable, Fitness Center, Party Room, Gated Community, Golf Club, Golf Course, Hot tub, Jog/Walk Path, Pier/Dock, Swimming Pool, Pool - Outdoor, Putting Green, Security, Tennis Courts
Water Access N
View Garden/Lawn, Golf Course
Roof Type Architectural Shingle
Accessibility None
Porch Deck(s), Porch(es)
Attached Garage 2
Total Parking Spaces 4
Garage Y
Building
Lot Description Cul-de-sac
Story 1
Foundation Crawl Space
Sewer Public Sewer
Water Public
Architectural Style Coastal, Contemporary
Level or Stories 1
Additional Building Above Grade
New Construction N
Schools
School District Indian River
Others
HOA Fee Include Lawn Maintenance,Common Area Maintenance,High Speed Internet,Reserve Funds,Security Gate
Senior Community No
Tax ID 234-30.00-222.00
Ownership Fee Simple
SqFt Source Estimated
Security Features Security Gate
Acceptable Financing Cash, Conventional
Listing Terms Cash, Conventional
Financing Cash,Conventional
Special Listing Condition Standard
Read Less Info
Want to know what your home might be worth? Contact us for a FREE valuation!

Our team is ready to help you sell your home for the highest possible price ASAP

Bought with Andrew Staton • Keller Williams Realty
GET MORE INFORMATION
Agent | License ID: 0225193218 - VA, 5003479 - MD
+1(703) 298-7037 | jason@jasonandbonnie.com






